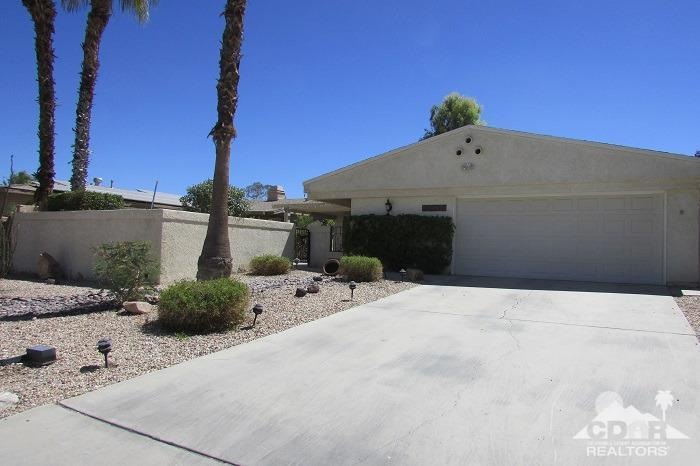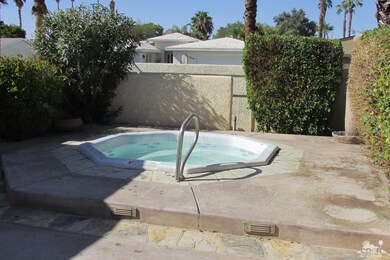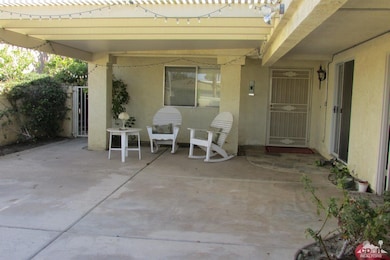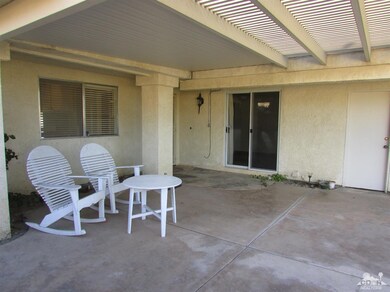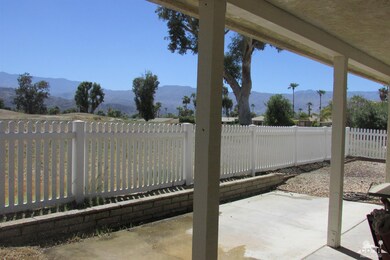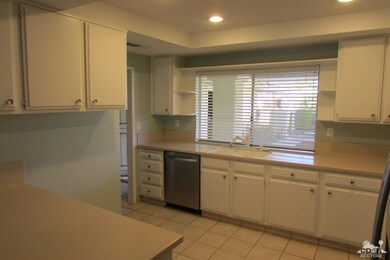
76835 Oklahoma Ave Palm Desert, CA 92211
Palm Desert Country NeighborhoodHighlights
- On Golf Course
- In Ground Spa
- Cathedral Ceiling
- Gerald R. Ford Elementary School Rated A-
- Ranch Style House
- Secondary bathroom tub or shower combo
About This Home
As of January 2017REDUCED!! This energy efficient solar home offers maximum privacy. This single level model features a front gated courtyard with in ground spa. The rear patio is covered for shade. Desert low maintenance landscape, and an oversized 2 car garage for all those toys!! The floor plan is open and offers vaulted ceilings in the main living areas. The master bedroom has been extended for an estimated additional 150 sq.ft. Laminate or tile flooring except for 1 bedroom. Hard surface counters and newer appliances in the kitchen. The leased solar system features net metering through Southern California Edison. Low monthly lease payments replace electric bills. This home is located in the most desirable school district in the valley-The Desert Sands Unified School District. No Mello Roos assessments and fee land. The utility lines are underground in this part of the country club. No HOA dues!! This is a great family neighborhood.
Last Agent to Sell the Property
Bennion Deville Homes License #01321134 Listed on: 09/04/2016

Last Buyer's Agent
Brenda Bonin
Desert Bloom Realty License #01952445
Home Details
Home Type
- Single Family
Est. Annual Taxes
- $4,515
Year Built
- Built in 1979
Lot Details
- 6,098 Sq Ft Lot
- On Golf Course
- Block Wall Fence
- Rectangular Lot
- Drip System Landscaping
- Sprinklers on Timer
Parking
- 3 Car Detached Garage
Property Views
- Golf Course
- Mountain
Home Design
- Ranch Style House
- Slab Foundation
- Shingle Roof
- Asphalt Roof
- Stucco Exterior
Interior Spaces
- 1,550 Sq Ft Home
- Cathedral Ceiling
- Vertical Blinds
- Double Door Entry
- Great Room
- Combination Dining and Living Room
Kitchen
- Gas Range
- Microwave
- Dishwasher
- Corian Countertops
- Disposal
Flooring
- Carpet
- Laminate
- Ceramic Tile
Bedrooms and Bathrooms
- 3 Bedrooms
- Secondary bathroom tub or shower combo
Laundry
- Laundry in Garage
- Dryer
- Washer
Pool
- In Ground Spa
- Fiberglass Spa
Utilities
- Forced Air Heating and Cooling System
- Heating System Uses Natural Gas
- Property is located within a water district
Additional Features
- Covered patio or porch
- Ground Level
Listing and Financial Details
- Assessor Parcel Number 637403001
Community Details
Overview
- Palm Desert Country Club Subdivision
Recreation
- Golf Course Community
Ownership History
Purchase Details
Home Financials for this Owner
Home Financials are based on the most recent Mortgage that was taken out on this home.Purchase Details
Home Financials for this Owner
Home Financials are based on the most recent Mortgage that was taken out on this home.Purchase Details
Home Financials for this Owner
Home Financials are based on the most recent Mortgage that was taken out on this home.Purchase Details
Home Financials for this Owner
Home Financials are based on the most recent Mortgage that was taken out on this home.Purchase Details
Home Financials for this Owner
Home Financials are based on the most recent Mortgage that was taken out on this home.Purchase Details
Home Financials for this Owner
Home Financials are based on the most recent Mortgage that was taken out on this home.Purchase Details
Similar Homes in Palm Desert, CA
Home Values in the Area
Average Home Value in this Area
Purchase History
| Date | Type | Sale Price | Title Company |
|---|---|---|---|
| Interfamily Deed Transfer | -- | Fidelity National Title Grou | |
| Grant Deed | $269,500 | Orange Coast Title Co | |
| Grant Deed | $265,000 | Fidelity National Title Co | |
| Interfamily Deed Transfer | -- | Chicago Title Of Nevada Inc | |
| Interfamily Deed Transfer | -- | -- | |
| Grant Deed | $180,000 | American Title | |
| Interfamily Deed Transfer | -- | -- |
Mortgage History
| Date | Status | Loan Amount | Loan Type |
|---|---|---|---|
| Open | $306,000 | VA | |
| Closed | $264,664 | FHA | |
| Closed | $264,600 | FHA | |
| Previous Owner | $265,000 | VA | |
| Previous Owner | $121,000 | New Conventional | |
| Previous Owner | $103,000 | Unknown | |
| Previous Owner | $100,000 | No Value Available |
Property History
| Date | Event | Price | Change | Sq Ft Price |
|---|---|---|---|---|
| 07/22/2025 07/22/25 | Price Changed | $539,000 | -1.8% | $348 / Sq Ft |
| 07/07/2025 07/07/25 | For Sale | $549,000 | +103.7% | $354 / Sq Ft |
| 01/06/2017 01/06/17 | Sold | $269,500 | -1.8% | $174 / Sq Ft |
| 11/21/2016 11/21/16 | Pending | -- | -- | -- |
| 11/16/2016 11/16/16 | For Sale | $274,500 | 0.0% | $177 / Sq Ft |
| 11/12/2016 11/12/16 | Pending | -- | -- | -- |
| 10/17/2016 10/17/16 | Price Changed | $274,500 | -1.8% | $177 / Sq Ft |
| 09/25/2016 09/25/16 | Price Changed | $279,500 | -1.6% | $180 / Sq Ft |
| 09/13/2016 09/13/16 | Price Changed | $284,000 | -1.4% | $183 / Sq Ft |
| 09/04/2016 09/04/16 | For Sale | $288,000 | 0.0% | $186 / Sq Ft |
| 05/28/2015 05/28/15 | Rented | $1,850 | 0.0% | -- |
| 05/28/2015 05/28/15 | For Rent | $1,850 | 0.0% | -- |
| 05/19/2014 05/19/14 | Sold | $265,000 | 0.0% | $171 / Sq Ft |
| 05/06/2014 05/06/14 | Pending | -- | -- | -- |
| 02/24/2014 02/24/14 | For Sale | $265,000 | -- | $171 / Sq Ft |
Tax History Compared to Growth
Tax History
| Year | Tax Paid | Tax Assessment Tax Assessment Total Assessment is a certain percentage of the fair market value that is determined by local assessors to be the total taxable value of land and additions on the property. | Land | Improvement |
|---|---|---|---|---|
| 2025 | $4,515 | $319,025 | $111,656 | $207,369 |
| 2023 | $4,515 | $300,626 | $105,217 | $195,409 |
| 2022 | $4,224 | $294,733 | $103,156 | $191,577 |
| 2021 | $4,126 | $288,955 | $101,134 | $187,821 |
| 2020 | $4,057 | $285,993 | $100,097 | $185,896 |
| 2019 | $3,984 | $280,386 | $98,135 | $182,251 |
| 2018 | $3,913 | $274,889 | $96,211 | $178,678 |
| 2017 | $3,962 | $279,901 | $69,710 | $210,191 |
| 2016 | $3,873 | $274,414 | $68,344 | $206,070 |
| 2015 | $3,868 | $270,294 | $67,318 | $202,976 |
| 2014 | $3,134 | $228,721 | $75,915 | $152,806 |
Agents Affiliated with this Home
-
Marc Ampil

Seller's Agent in 2025
Marc Ampil
The Firm Brokerage
(626) 524-3722
1 Total Sale
-
Linda Langman

Seller's Agent in 2017
Linda Langman
Bennion Deville Homes
(760) 831-7180
18 in this area
139 Total Sales
-
B
Buyer's Agent in 2017
Brenda Bonin
Desert Bloom Realty
-
K
Seller's Agent in 2015
Kathleen O'Brien
Bennion Deville Homes
-
G
Buyer's Agent in 2015
Gisele Robinson
Coldwell Banker Residential Brokerage
-
John Sloan

Seller's Agent in 2014
John Sloan
Keller Williams Realty
(760) 898-1724
4 in this area
138 Total Sales
Map
Source: California Desert Association of REALTORS®
MLS Number: 216025606
APN: 637-403-001
- 42775 Tennessee Ave
- 76851 Oklahoma Ave
- 43135 Tennessee Ave
- 76804 Kybar Rd
- 76761 Kentucky Ave
- 76660 Kybar Rd
- 76726 Kentucky Ave
- 76718 Kentucky Ave
- 76645 Sheba Way
- 43421 Virginia Ave
- 76826 California Dr
- 76956 New York Ave
- 77315 Colorado St
- 76591 Rudy Ct
- 43690 Virginia Ave
- 76434 Via Uzzano
- 42872 Scirocco Rd
- 42535 Saladin Dr
- 43000 Connecticut St
- 77061 New York Ave
