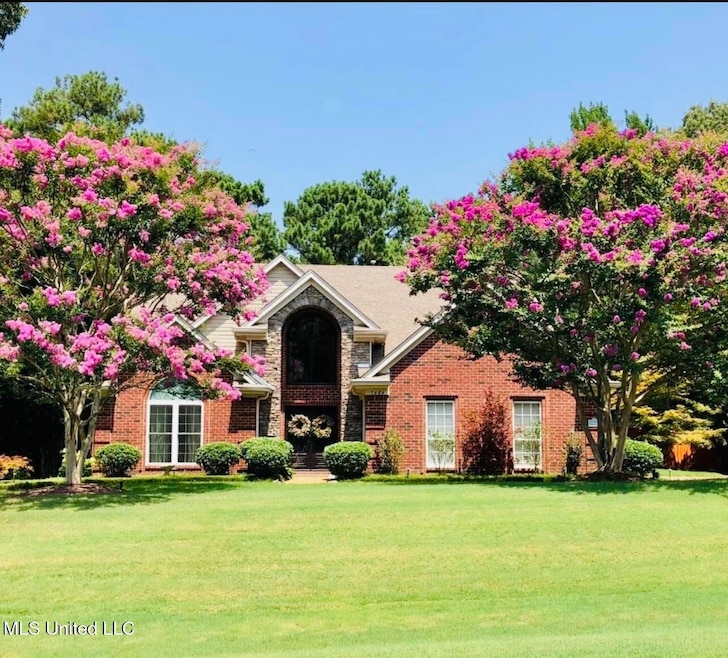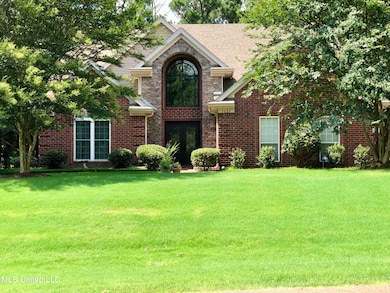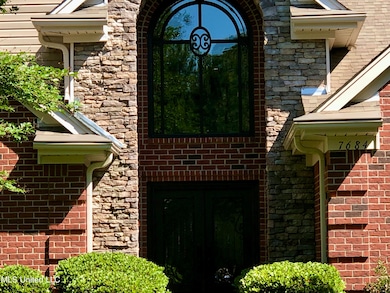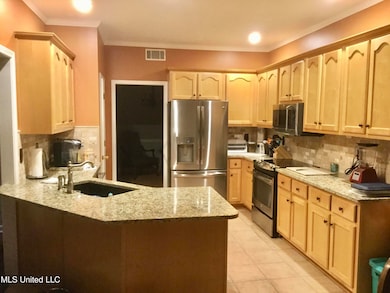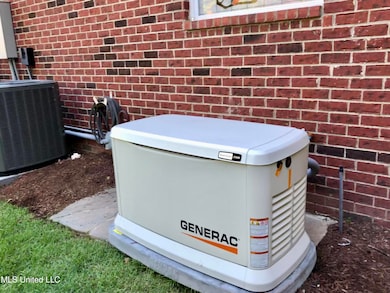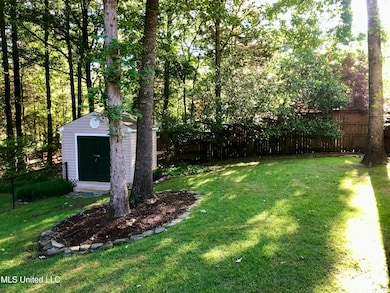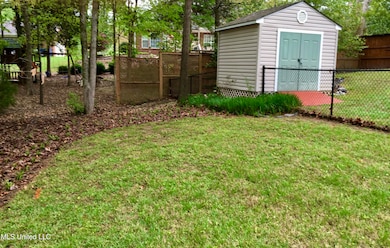7684 Rigmoore Point N Olive Branch, MS 38654
Estimated payment $2,652/month
Highlights
- 0.82 Acre Lot
- Stainless Steel Appliances
- 2 Car Attached Garage
- Pleasant Hill Elementary School Rated A
- Fireplace
- Soaking Tub
About This Home
✨ Welcome Home to 7684 N Rigmoore Point in Olive Branch!
This beautifully maintained, handicap-accessible home offers the perfect blend of comfort, functionality, and timeless charm in one of Olive Branch's most desirable communities. Featuring 5 spacious bedrooms + bonus room, 2.5 baths, and an open, inviting floor plan, this home was designed for both convenience and connection. Step inside to find a large family room with cozy fireplace, a formal dining area, and a bright eat-in kitchen overlooking the serene backyard. The primary suite offers a spa-inspired bath with dual vanities, soaking tub, and walk-in closet — all on the main level for easy accessibility. ♿ Outside, enjoy the two storage sheds, Generac whole-home generator, and fully operational irrigation system, providing added peace of mind and year-round ease of living. The fenced backyard and patio create the perfect setting for entertaining or relaxing evenings outdoors. 🌳☀️ 🛍️ Conveniently located near shopping, dining, and top-rated schools — this home is ready to welcome its next chapter!
Listing Agent
Century 21 Patterson & Associates Real Estate Co License #23446 Listed on: 11/05/2025

Home Details
Home Type
- Single Family
Est. Annual Taxes
- $3,400
Year Built
- Built in 2001
Lot Details
- 0.82 Acre Lot
HOA Fees
- $15 Monthly HOA Fees
Parking
- 2 Car Attached Garage
Home Design
- Architectural Shingle Roof
Interior Spaces
- 3,254 Sq Ft Home
- 2-Story Property
- Fireplace
Kitchen
- Electric Cooktop
- Range Hood
- Dishwasher
- Stainless Steel Appliances
Bedrooms and Bathrooms
- 5 Bedrooms
- Soaking Tub
Schools
- Pleasant Hill Elementary School
- Desoto Central Middle School
- Desoto Central High School
Utilities
- Cooling Available
- Heating Available
- Tankless Water Heater
Community Details
- Association fees include management
- Oakwood Park Subdivision
Listing and Financial Details
- Assessor Parcel Number 2-06-3-08-04-0-00010-00
Map
Home Values in the Area
Average Home Value in this Area
Tax History
| Year | Tax Paid | Tax Assessment Tax Assessment Total Assessment is a certain percentage of the fair market value that is determined by local assessors to be the total taxable value of land and additions on the property. | Land | Improvement |
|---|---|---|---|---|
| 2025 | $3,586 | $30,973 | $4,000 | $26,973 |
| 2024 | $2,906 | $21,293 | $4,000 | $17,293 |
| 2023 | $1,882 | $21,293 | $0 | $0 |
| 2022 | $1,882 | $21,293 | $4,000 | $17,293 |
| 2021 | $1,882 | $21,293 | $4,000 | $17,293 |
| 2020 | $1,882 | $21,293 | $4,000 | $17,293 |
| 2019 | $1,882 | $21,293 | $4,000 | $17,293 |
| 2017 | $1,805 | $37,310 | $20,655 | $16,655 |
| 2016 | $2,534 | $20,655 | $4,000 | $16,655 |
| 2015 | $2,834 | $37,310 | $20,655 | $16,655 |
| 2014 | $2,534 | $20,655 | $0 | $0 |
| 2013 | $2,521 | $20,655 | $0 | $0 |
Property History
| Date | Event | Price | List to Sale | Price per Sq Ft |
|---|---|---|---|---|
| 11/05/2025 11/05/25 | For Sale | $456,900 | -- | $140 / Sq Ft |
Source: MLS United
MLS Number: 4130610
APN: 2063080400001000
- 7672 Rigmoore Point N
- 7639 Savannah Cove
- 8122 Bella Donna Cir
- 4117 Georgia Place
- 4113 Georgia Place
- 8026 Old Addison Dr
- 7620 Kelly Cove
- 8052 Christian Ct
- 8046 Old Addison Dr
- 8055 Old Addison Dr
- 8054 Old Addison Dr
- 8058 Old Addison Dr
- 8066 Old Addison Dr
- 8070 Old Addison Dr
- 4487 Diamond Dr
- 4114 Dawkins Farm Dr
- 4515 Diamond Dr
- 8153 Waterfall Way
- 4504 Diamond Dr
- 3847 Woodcrest Dr
- 8638 Bell Ridge Dr
- 3583 College Bluff
- 3972 Fieldstream Dr
- 5808 Shiloah Cove S
- 5592 Southbend Ln
- 4675 W Petite Loop
- 5801 Michaelson Dr
- 6723 Crystal Dr
- 6055 Chickasaw Dr
- 9077 Neil Ave
- 6063 Choctaw Trail
- 6338 Mcclendon Cir S
- 4205 Lexi Dr
- 9155 Mason St
- 9950 Southbend Ln
- 7141 Oak Forest Dr
- 7200 Kingcrest Rd
- 9782 Pigeon Roost Park Cir
- 4082 Colton Dr
- 10829 Paul Coleman Dr
Ask me questions while you tour the home.
