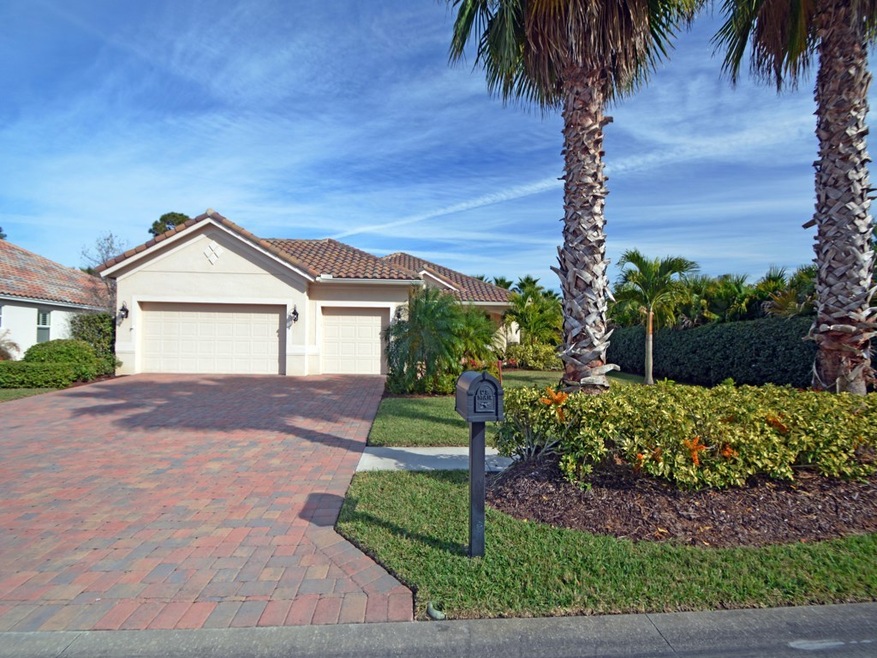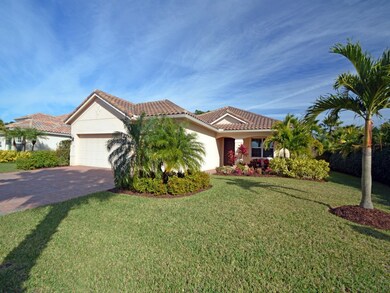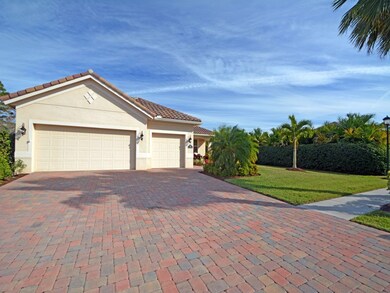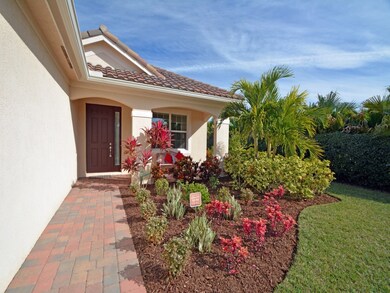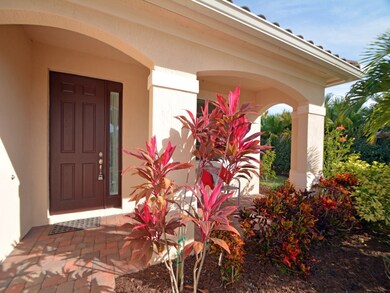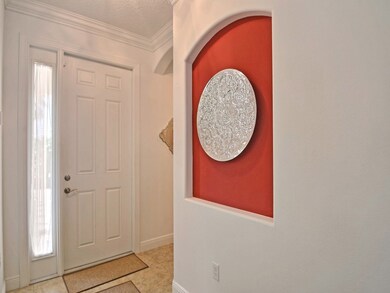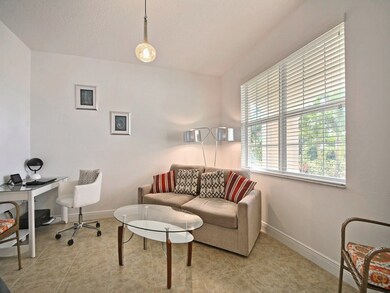
7685 Fieldstone Ranch Square Vero Beach, FL 32967
Highlights
- Free Form Pool
- Gated Community
- Roman Tub
- Treasure Coast Elementary School Rated 10
- Views of Preserve
- High Ceiling
About This Home
As of February 2021Beautiful Waterton floor plan offers 2Br/2Ba +Den, & private scrn pool. Features: Kitchen w custom cabinets, granite counters & breakfast bar, SS applins, nook. Great Room Living & Dining Area. 3 Car Gar. Covered paver porch, paved driveway & lanai. MSTR Ste: 2 walk-in closets, Roman tub & dual vanities. Convenient to shopping, restaurants, & neighboring Sand Ridge Golf Club. RmSzAprx
Last Agent to Sell the Property
Dale Sorensen Real Estate Inc. License #3147372 Listed on: 01/28/2019
Home Details
Home Type
- Single Family
Est. Annual Taxes
- $2,895
Year Built
- Built in 2014
Lot Details
- 0.28 Acre Lot
- Lot Dimensions are 80x153
- West Facing Home
- Fenced
- Sprinkler System
Parking
- 3 Car Attached Garage
- Garage Door Opener
- Driveway
Home Design
- Tile Roof
- Stucco
Interior Spaces
- 1,632 Sq Ft Home
- 1-Story Property
- Crown Molding
- High Ceiling
- Blinds
- Sliding Doors
- Views of Preserve
Kitchen
- Range
- Microwave
- Dishwasher
- Disposal
Flooring
- Carpet
- Tile
Bedrooms and Bathrooms
- 2 Bedrooms
- Split Bedroom Floorplan
- Walk-In Closet
- 2 Full Bathrooms
- Roman Tub
- Bathtub
Laundry
- Laundry Room
- Dryer
- Washer
- Laundry Tub
Home Security
- Hurricane or Storm Shutters
- Fire and Smoke Detector
Pool
- Free Form Pool
- Outdoor Pool
- Screen Enclosure
Outdoor Features
- Screened Patio
- Rain Gutters
Utilities
- Central Heating and Cooling System
- Electric Water Heater
Listing and Financial Details
- Tax Lot 55
- Assessor Parcel Number 32390500006000000055.0
Community Details
Overview
- Association fees include common areas, reserve fund, security
- Fieldstone Ranch Subdivision
Security
- Gated Community
Ownership History
Purchase Details
Home Financials for this Owner
Home Financials are based on the most recent Mortgage that was taken out on this home.Purchase Details
Purchase Details
Home Financials for this Owner
Home Financials are based on the most recent Mortgage that was taken out on this home.Purchase Details
Home Financials for this Owner
Home Financials are based on the most recent Mortgage that was taken out on this home.Purchase Details
Similar Homes in Vero Beach, FL
Home Values in the Area
Average Home Value in this Area
Purchase History
| Date | Type | Sale Price | Title Company |
|---|---|---|---|
| Interfamily Deed Transfer | -- | Accommodation | |
| Warranty Deed | $350,000 | Oceanside Title & Escrow | |
| Warranty Deed | $298,500 | Attorney | |
| Warranty Deed | $254,000 | Supreme Title Solutions Llc | |
| Warranty Deed | -- | Superior Title Services Inc |
Mortgage History
| Date | Status | Loan Amount | Loan Type |
|---|---|---|---|
| Previous Owner | $238,800 | New Conventional |
Property History
| Date | Event | Price | Change | Sq Ft Price |
|---|---|---|---|---|
| 02/01/2021 02/01/21 | Sold | $350,000 | -2.8% | $214 / Sq Ft |
| 01/02/2021 01/02/21 | Pending | -- | -- | -- |
| 12/07/2020 12/07/20 | For Sale | $359,900 | +20.6% | $221 / Sq Ft |
| 03/29/2019 03/29/19 | Sold | $298,500 | -5.1% | $183 / Sq Ft |
| 02/27/2019 02/27/19 | Pending | -- | -- | -- |
| 01/28/2019 01/28/19 | For Sale | $314,500 | +23.8% | $193 / Sq Ft |
| 07/17/2014 07/17/14 | Sold | $253,938 | 0.0% | $156 / Sq Ft |
| 06/17/2014 06/17/14 | Pending | -- | -- | -- |
| 06/11/2011 06/11/11 | For Sale | $253,938 | -- | $156 / Sq Ft |
Tax History Compared to Growth
Tax History
| Year | Tax Paid | Tax Assessment Tax Assessment Total Assessment is a certain percentage of the fair market value that is determined by local assessors to be the total taxable value of land and additions on the property. | Land | Improvement |
|---|---|---|---|---|
| 2024 | $6,003 | $425,780 | $38,250 | $387,530 |
| 2023 | $6,003 | $408,289 | $0 | $0 |
| 2022 | $5,375 | $371,172 | $29,750 | $341,422 |
| 2021 | $4,201 | $278,322 | $29,750 | $248,572 |
| 2020 | $4,166 | $272,413 | $21,250 | $251,163 |
| 2019 | $2,949 | $223,826 | $0 | $0 |
| 2018 | $2,922 | $219,653 | $0 | $0 |
| 2017 | $2,895 | $215,135 | $0 | $0 |
| 2016 | $2,857 | $210,710 | $0 | $0 |
| 2015 | $2,958 | $209,250 | $0 | $0 |
| 2014 | $184 | $10,400 | $0 | $0 |
Agents Affiliated with this Home
-
Sherri Sproch

Seller's Agent in 2021
Sherri Sproch
RE/MAX
(772) 713-1905
137 Total Sales
-
Sam Robbins
S
Seller's Agent in 2019
Sam Robbins
Dale Sorensen Real Estate Inc.
(772) 231-4712
56 Total Sales
-
Scott Reynolds

Seller's Agent in 2014
Scott Reynolds
Compass Florida LLC
(772) 321-2113
701 Total Sales
-
Shane Reynolds

Seller Co-Listing Agent in 2014
Shane Reynolds
Keller Williams Realty of VB
(772) 321-4119
297 Total Sales
Map
Source: REALTORS® Association of Indian River County
MLS Number: 214759
APN: 32-39-05-00006-0000-00055.0
- 6000 Venetto Way
- 7651 Fieldstone Ranch Square
- 7560 58th Ct
- 5880 76th Ln
- 7645 58th Ave
- 7633 Fieldstone Ranch Square
- 6057 Ridge Lake Cir
- 6245 81st St
- 5375 69th St
- 6310 69th St
- 6104 Graysen Square
- 8340 Paladin Square
- 6007 Ridge Lake Cir
- 8369 Paladin Square
- 6780 51st Ave
- 6770 49th Ct
- 7985 U S 1
- 6780 69th St
- 6235 65th St
- 7100 71st Ct
