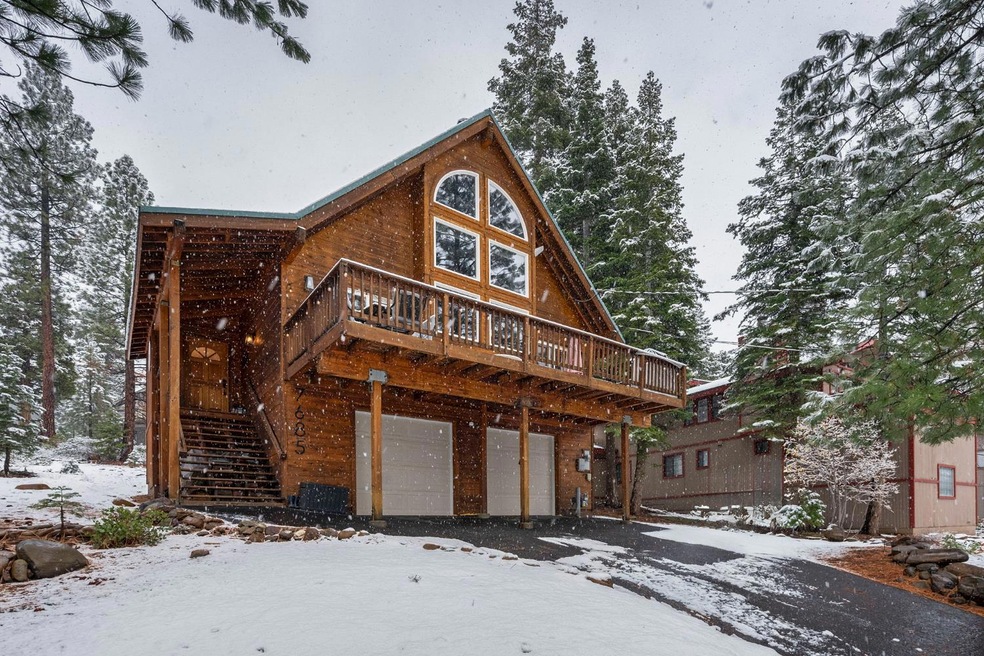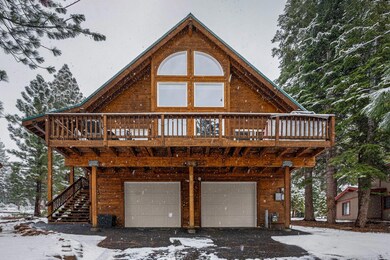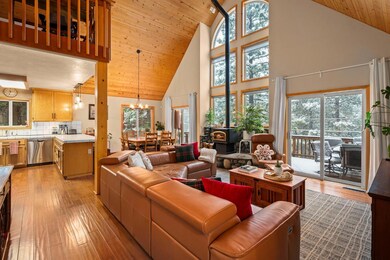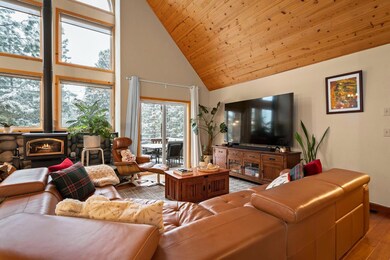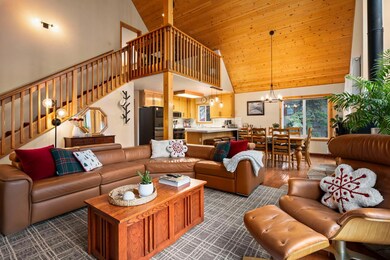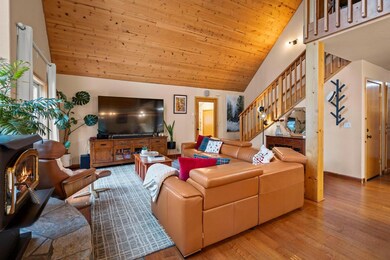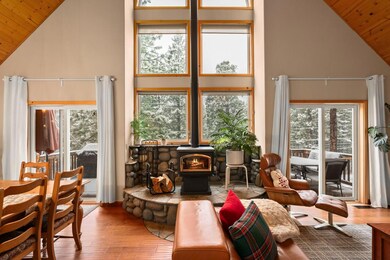7685 Kingswood Dr Tahoe Vista, CA 96148
Estimated payment $8,880/month
Highlights
- Mountain View
- A-Frame Home
- Cathedral Ceiling
- Kings Beach Elementary School Rated A-
- Deck
- Wood Flooring
About This Home
Beautifully maintained, with warm wood finishes, clean lines, minimalist design, and chalet-style ceilings, creating an inviting alpine ambiance. The home has been meticulously cared for by a European family who brought their love of mountain cabin living into every detail. Featuring vaulted wood ceilings, a cozy wood stove, a spacious open living area, and a bright kitchen/dining space, this home is ideal for mountain living. Main level includes Two bright, comfortable bedrooms with plenty of natural light, One full bathroom, laundry room, Open-concept kitchen, living room, and dining room perfect for gathering, relaxing, and entertaining. Spacious loft ideal for a home office, reading nook, or kids' gaming/creative space. Dream primary bathroom with beautiful finishes and a serene, spa-like atmosphere, with large en-suite bathroom. Large walk-in pantry and an enormous unfinished storage area for ski/lake gear, and a 2-car garage with an additional home gym/workspace. Beautiful and peaceful deck surrounded by pines, ideal for morning coffee, outdoor dining, or cozy aprs-ski gatherings. Located minutes from Northstar, Palisades, beaches, and Tahoe trails. A perfect year-round retreat for families, skiers, and outdoor lovers.
Home Details
Home Type
- Single Family
Est. Annual Taxes
- $11,427
Year Built
- Built in 1995 | Remodeled
Lot Details
- 10,698 Sq Ft Lot
- Manual Sprinklers System
HOA Fees
- $12 Monthly HOA Fees
Parking
- 2 Car Attached Garage
- Workshop in Garage
- Garage Door Opener
- Driveway
Property Views
- Mountain
- Forest
Home Design
- A-Frame Home
- Cabin
- Concrete Foundation
- Frame Construction
- Metal Roof
- Wood Siding
- Concrete Perimeter Foundation
Interior Spaces
- 1,860 Sq Ft Home
- 2-Story Property
- Cathedral Ceiling
- Ceiling Fan
- Skylights
- Wood Burning Fireplace
- Free Standing Fireplace
- Double Pane Windows
- Great Room
- Family Room
- Living Room
- Dining Room
- Loft
- Partial Basement
Kitchen
- Breakfast Bar
- Walk-In Pantry
- Built-In Gas Oven
- Built-In Gas Range
- Microwave
- Dishwasher
- Tile Countertops
- Disposal
Flooring
- Wood
- Carpet
- Tile
Bedrooms and Bathrooms
- 3 Bedrooms
- Main Floor Bedroom
- Primary Bedroom Upstairs
- Walk-In Closet
- 2 Full Bathrooms
- Jetted Tub in Primary Bathroom
- Bathtub with Shower
- Separate Shower
Laundry
- Laundry Room
- 220 Volts In Laundry
- Washer and Dryer Hookup
Home Security
- Security System Owned
- Carbon Monoxide Detectors
- Fire and Smoke Detector
Outdoor Features
- Balcony
- Deck
- Covered Patio or Porch
Utilities
- Central Heating
- Heating System Uses Natural Gas
- 220 Volts in Kitchen
- Natural Gas Connected
- Gas Water Heater
- High Speed Internet
- Cable TV Available
Community Details
- Association fees include road
- Kingswood Estates HOA, Phone Number (530) 546-5913
- Mandatory home owners association
Listing and Financial Details
- Assessor Parcel Number 111-120-029-000
Map
Home Values in the Area
Average Home Value in this Area
Tax History
| Year | Tax Paid | Tax Assessment Tax Assessment Total Assessment is a certain percentage of the fair market value that is determined by local assessors to be the total taxable value of land and additions on the property. | Land | Improvement |
|---|---|---|---|---|
| 2025 | $11,427 | $997,414 | $291,832 | $705,582 |
| 2023 | $11,427 | $958,685 | $280,500 | $678,185 |
| 2022 | $11,080 | $939,888 | $275,000 | $664,888 |
| 2021 | $8,548 | $721,396 | $231,877 | $489,519 |
| 2020 | $8,551 | $714,000 | $229,500 | $484,500 |
| 2019 | $7,655 | $611,775 | $254,905 | $356,870 |
| 2018 | $7,149 | $599,780 | $249,907 | $349,873 |
| 2017 | $7,015 | $588,020 | $245,007 | $343,013 |
| 2016 | $6,936 | $576,491 | $240,203 | $336,288 |
| 2015 | $6,798 | $567,832 | $236,595 | $331,237 |
| 2014 | $6,605 | $556,710 | $231,961 | $324,749 |
Property History
| Date | Event | Price | List to Sale | Price per Sq Ft | Prior Sale |
|---|---|---|---|---|---|
| 11/25/2025 11/25/25 | For Sale | $1,499,000 | +59.5% | $806 / Sq Ft | |
| 10/15/2021 10/15/21 | Sold | $939,888 | 0.0% | $505 / Sq Ft | View Prior Sale |
| 09/15/2021 09/15/21 | Pending | -- | -- | -- | |
| 08/01/2021 08/01/21 | For Sale | $939,888 | +34.3% | $505 / Sq Ft | |
| 04/12/2019 04/12/19 | Sold | $700,000 | +1.7% | $376 / Sq Ft | View Prior Sale |
| 03/19/2019 03/19/19 | Pending | -- | -- | -- | |
| 08/25/2017 08/25/17 | For Sale | $688,000 | -- | $370 / Sq Ft |
Purchase History
| Date | Type | Sale Price | Title Company |
|---|---|---|---|
| Grant Deed | $940,000 | First American Title Company | |
| Grant Deed | $700,000 | Fidelity Natl Ttl Co Of Ca | |
| Interfamily Deed Transfer | -- | First American Title | |
| Interfamily Deed Transfer | -- | First American Title | |
| Interfamily Deed Transfer | -- | First American Title | |
| Interfamily Deed Transfer | -- | First American Title | |
| Interfamily Deed Transfer | -- | None Available | |
| Interfamily Deed Transfer | -- | Financial Title Company | |
| Grant Deed | $480,000 | First American Title | |
| Interfamily Deed Transfer | -- | Placer Title Company | |
| Grant Deed | $226,500 | First American Title Co | |
| Interfamily Deed Transfer | -- | Placer Title Co | |
| Grant Deed | $29,000 | Placer Title Co |
Mortgage History
| Date | Status | Loan Amount | Loan Type |
|---|---|---|---|
| Open | $751,888 | New Conventional | |
| Previous Owner | $350,000 | New Conventional | |
| Previous Owner | $356,000 | New Conventional | |
| Previous Owner | $365,000 | Stand Alone Refi Refinance Of Original Loan | |
| Previous Owner | $384,000 | Purchase Money Mortgage | |
| Previous Owner | $197,250 | Purchase Money Mortgage | |
| Previous Owner | $181,200 | Purchase Money Mortgage | |
| Previous Owner | $19,000 | Seller Take Back |
Source: MetroList
MLS Number: 225146388
APN: 111-120-029
- 7685 Kingswood Dr
- 7773 Forest Glenn Dr
- 1090 Canterbury Dr
- 1120 Canterbury Dr
- 1076 Nottingham Way
- 1001 Commonwealth Dr Unit 206
- 1001 Commonwealth Dr Unit 97
- 1001 Commonwealth Dr Unit 193
- 1001 Commonwealth Dr Unit 49
- 1001 Commonwealth Dr Unit 129
- 1001 Commonwealth Dr Unit 32
- 1001 Commonwealth Dr Unit 200
- 1001 Commonwealth Dr Unit 106
- 1001 Commonwealth Dr Unit 114
- 1300 Regency Way Unit 37
- 1300 Regency Way Unit 33
- 1300 Regency Way Unit 92
- 1300 Regency Way Unit 62
- 7873 North Ave
- 804 N Shore Blvd
- 451 Brassie Ave
- 475 Lakeshore Blvd Unit 10
- 568 Dale Dr Unit 2nd and 3rd Floor
- 807 Alder Ave Unit 38
- 807 Jeffrey Ct
- 872 Tanager St Unit 872 Tanager
- 893 Donna Dr
- 908 Harold Dr Unit 23
- 929 Harold Dr
- 120 Country Club Dr Unit 2
- 445 Country Club Dr
- 959 Fairview Blvd
- 1074 War Bonnet Way Unit 1
- 1329 Thurgau Ct
- 13321 Snowshoe Thompson Cir
- 604 Ej Brickell
- 10283 White Fir Rd Unit ID1251993P
- 300 Palisades Cir
- 224 Shoshone Way
- 940 Olympic Valley Rd
