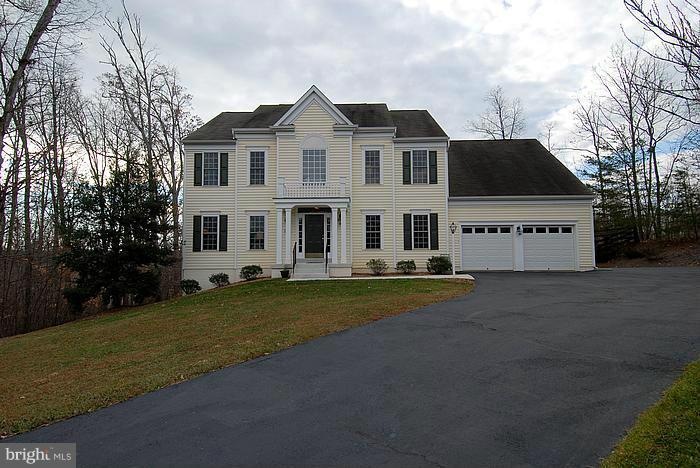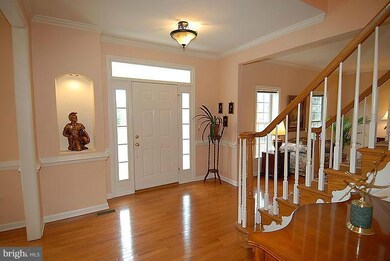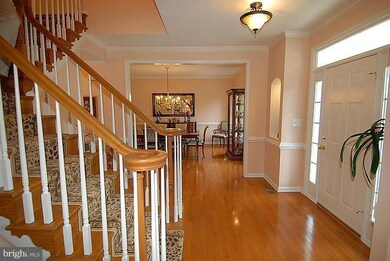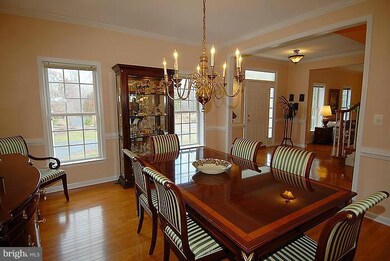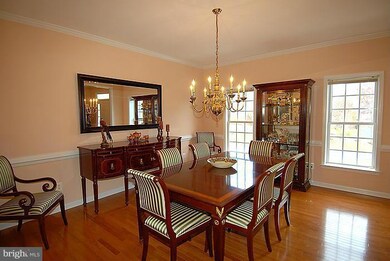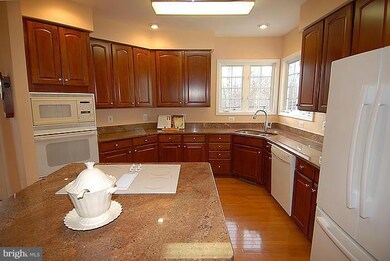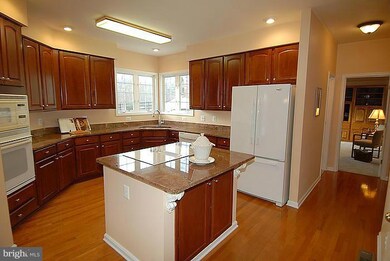
7685 Knightshayes Dr Manassas, VA 20111
Highlights
- In Ground Pool
- View of Trees or Woods
- Deck
- Osbourn Park High School Rated A
- Colonial Architecture
- Private Lot
About This Home
As of September 2017NO HOA Pristine home on large, private cul de sac lot, yet only min to VRE, shopping & schools. Gleaming wood floors on sun-lit 1st Floor & Stair case. Main level bedroom currently being used as office adjacent to full bath. Gorgeous granite kitchen w/lots of work space & cabinets. In-ground heated pool w/stone patio & large deck to enjoy quiet, private outside living. This home is a MUST SEE!!
Home Details
Home Type
- Single Family
Est. Annual Taxes
- $5,974
Year Built
- Built in 1998
Lot Details
- 1.3 Acre Lot
- Cul-De-Sac
- Back Yard Fenced
- Landscaped
- Private Lot
- Premium Lot
- Partially Wooded Lot
- Backs to Trees or Woods
- Property is in very good condition
- Property is zoned SR1
Parking
- 2 Car Attached Garage
- Parking Storage or Cabinetry
- Front Facing Garage
- Garage Door Opener
- Driveway
- On-Street Parking
Home Design
- Colonial Architecture
- Slab Foundation
- Asphalt Roof
- Vinyl Siding
Interior Spaces
- Property has 3 Levels
- Traditional Floor Plan
- Wainscoting
- Fireplace With Glass Doors
- Fireplace Mantel
- Gas Fireplace
- ENERGY STAR Qualified Windows
- Insulated Windows
- Window Treatments
- French Doors
- Family Room Off Kitchen
- Sitting Room
- Living Room
- Dining Room
- Utility Room
- Wood Flooring
- Views of Woods
Kitchen
- Breakfast Room
- Eat-In Kitchen
- Built-In Oven
- Electric Oven or Range
- Down Draft Cooktop
- Microwave
- Ice Maker
- Dishwasher
- Kitchen Island
- Upgraded Countertops
- Disposal
Bedrooms and Bathrooms
- 5 Bedrooms | 1 Main Level Bedroom
- En-Suite Primary Bedroom
- En-Suite Bathroom
- 4 Full Bathrooms
Laundry
- Dryer
- Washer
Unfinished Basement
- Walk-Out Basement
- Basement Fills Entire Space Under The House
- Rear Basement Entry
- Sump Pump
- Shelving
- Space For Rooms
- Rough-In Basement Bathroom
- Basement with some natural light
Pool
- In Ground Pool
- Poolside Lot
Outdoor Features
- Deck
- Patio
- Playground
- Porch
Utilities
- Forced Air Zoned Heating and Cooling System
- Humidifier
- Vented Exhaust Fan
- Underground Utilities
- Well
- Natural Gas Water Heater
- Site Evaluation on File
- Septic Greater Than The Number Of Bedrooms
Community Details
- No Home Owners Association
- Built by QUAKER CUSTOM HOMES
- Mallard Landing Subdivision, Buckingham Floorplan
Listing and Financial Details
- Tax Lot 8
- Assessor Parcel Number 113242
Ownership History
Purchase Details
Home Financials for this Owner
Home Financials are based on the most recent Mortgage that was taken out on this home.Purchase Details
Home Financials for this Owner
Home Financials are based on the most recent Mortgage that was taken out on this home.Purchase Details
Home Financials for this Owner
Home Financials are based on the most recent Mortgage that was taken out on this home.Similar Homes in Manassas, VA
Home Values in the Area
Average Home Value in this Area
Purchase History
| Date | Type | Sale Price | Title Company |
|---|---|---|---|
| Warranty Deed | $565,000 | Attorney | |
| Warranty Deed | $589,000 | -- | |
| Deed | $280,130 | -- |
Mortgage History
| Date | Status | Loan Amount | Loan Type |
|---|---|---|---|
| Open | $577,147 | VA | |
| Previous Owner | $580,675 | VA | |
| Previous Owner | $224,100 | New Conventional |
Property History
| Date | Event | Price | Change | Sq Ft Price |
|---|---|---|---|---|
| 07/23/2018 07/23/18 | Rented | $3,075 | +2.5% | -- |
| 07/11/2018 07/11/18 | Under Contract | -- | -- | -- |
| 06/22/2018 06/22/18 | For Rent | $3,000 | 0.0% | -- |
| 09/12/2017 09/12/17 | Sold | $565,000 | +1.8% | $192 / Sq Ft |
| 07/12/2017 07/12/17 | Pending | -- | -- | -- |
| 07/05/2017 07/05/17 | Price Changed | $555,000 | 0.0% | $189 / Sq Ft |
| 07/05/2017 07/05/17 | For Sale | $555,000 | +0.9% | $189 / Sq Ft |
| 05/17/2017 05/17/17 | Pending | -- | -- | -- |
| 05/15/2017 05/15/17 | Price Changed | $550,000 | +4.8% | $187 / Sq Ft |
| 05/15/2017 05/15/17 | Price Changed | $525,000 | -4.5% | $178 / Sq Ft |
| 05/11/2017 05/11/17 | For Sale | $550,000 | -6.6% | $187 / Sq Ft |
| 04/06/2015 04/06/15 | Sold | $589,000 | 0.0% | $176 / Sq Ft |
| 02/06/2015 02/06/15 | Pending | -- | -- | -- |
| 12/02/2014 12/02/14 | For Sale | $589,000 | 0.0% | $176 / Sq Ft |
| 12/01/2014 12/01/14 | Off Market | $589,000 | -- | -- |
| 12/01/2014 12/01/14 | For Sale | $589,000 | -- | $176 / Sq Ft |
Tax History Compared to Growth
Tax History
| Year | Tax Paid | Tax Assessment Tax Assessment Total Assessment is a certain percentage of the fair market value that is determined by local assessors to be the total taxable value of land and additions on the property. | Land | Improvement |
|---|---|---|---|---|
| 2024 | $6,925 | $696,300 | $195,800 | $500,500 |
| 2023 | $6,941 | $667,100 | $189,000 | $478,100 |
| 2022 | $6,718 | $606,600 | $171,600 | $435,000 |
| 2021 | $6,714 | $551,500 | $156,200 | $395,300 |
| 2020 | $8,141 | $525,200 | $149,400 | $375,800 |
| 2019 | $7,969 | $514,100 | $148,400 | $365,700 |
| 2018 | $6,236 | $516,400 | $148,400 | $368,000 |
| 2017 | $6,285 | $511,800 | $146,500 | $365,300 |
| 2016 | $6,332 | $520,700 | $150,400 | $370,300 |
| 2015 | -- | $511,400 | $147,500 | $363,900 |
| 2014 | -- | $494,000 | $144,600 | $349,400 |
Agents Affiliated with this Home
-
Chuck Adcox

Seller's Agent in 2018
Chuck Adcox
Real Property Management Pros
(571) 921-6081
34 Total Sales
-
Mr. Steven Joseph

Buyer's Agent in 2018
Mr. Steven Joseph
Real Property Management Pros
(571) 445-0099
1 in this area
80 Total Sales
-
Cynthia Foss

Seller's Agent in 2017
Cynthia Foss
Long & Foster
(703) 606-9833
73 Total Sales
-
Tracy Vitali

Buyer's Agent in 2017
Tracy Vitali
Coldwell Banker (NRT-Southeast-MidAtlantic)
(904) 505-1874
92 Total Sales
-
Sue Graham

Seller's Agent in 2015
Sue Graham
Samson Properties
(703) 309-9345
4 Total Sales
-
John Desmedt

Seller Co-Listing Agent in 2015
John Desmedt
Samson Properties
(703) 378-8810
6 Total Sales
Map
Source: Bright MLS
MLS Number: 1003270058
APN: 7894-72-4574
- 11039 Timberview Dr
- 8154 Blandsford Dr
- 10828 Moore Dr
- 11693 Kahns Rd
- 1207A Freeman Place
- 1209B Freeman Place
- 1211A Freeman Place
- 1206B Freeman Place
- 8032 Cobb Rd
- 11800 Judiths Grove Ct
- 11656 Sandal Wood Ln
- 8247 Abbie Ln
- 12249 Purcell Rd
- 11692 Sandal Wood Ln
- 8117 Hillcrest Dr
- 8121 Hillcrest Dr
- 8123 Hillcrest Dr
- 7193 Hall Tavern Ct
- 8304 Cobb Rd
- 11909 Waterside Dr
