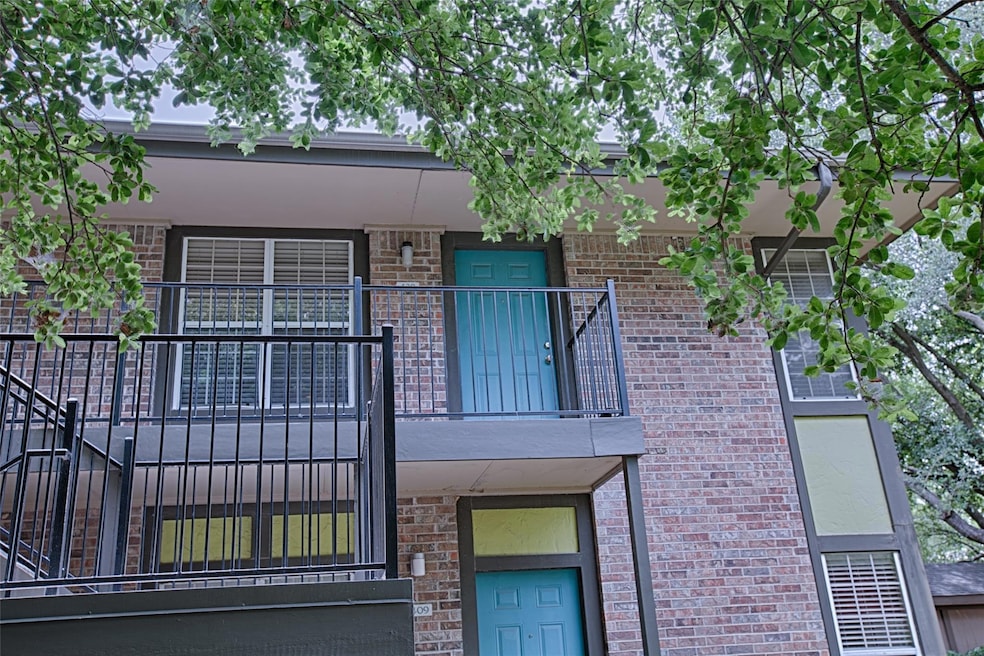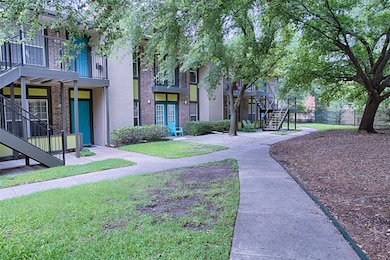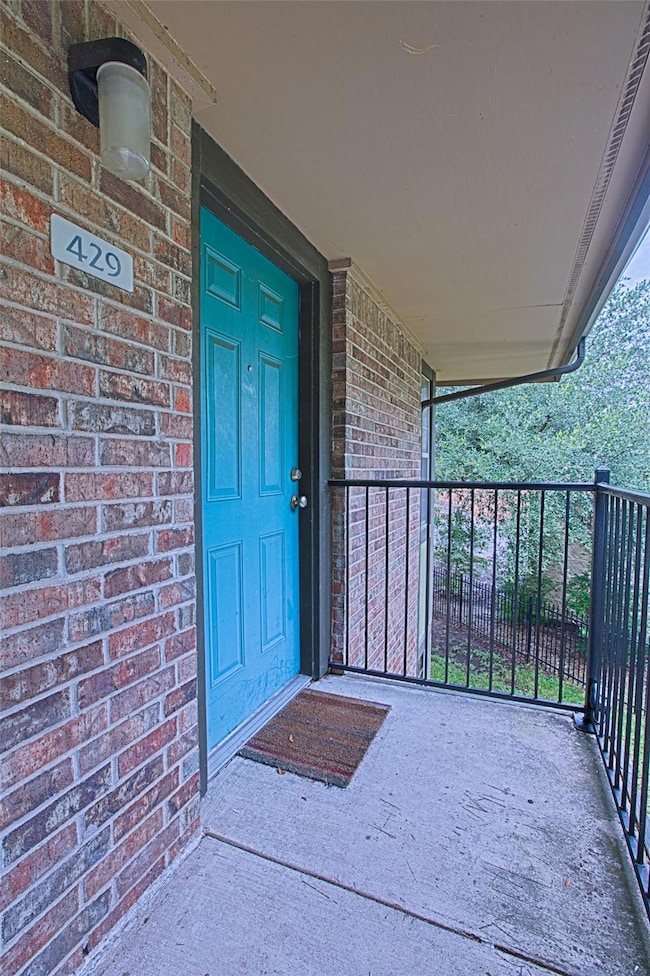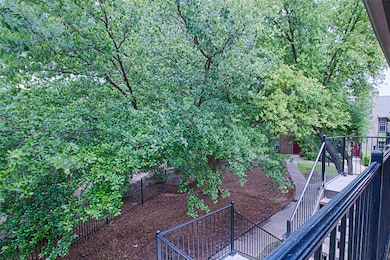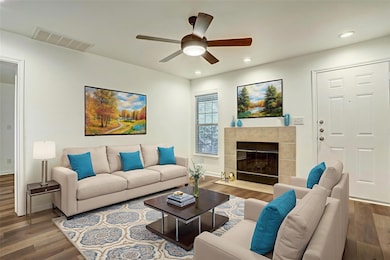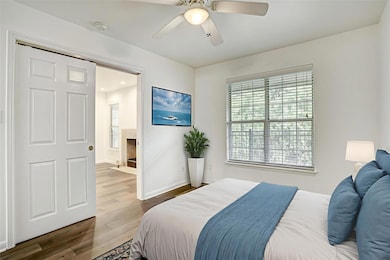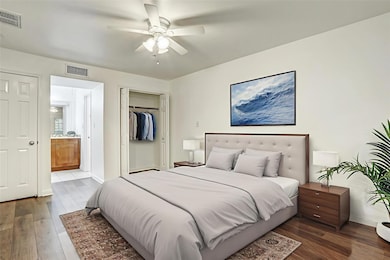7685 Northcross Dr Unit 426 Austin, TX 78757
Allandale NeighborhoodHighlights
- Fitness Center
- Two Primary Bedrooms
- Two Primary Bathrooms
- Gullett Elementary School Rated A
- View of Trees or Woods
- Mature Trees
About This Home
Location cannot be beat! Top floor unit with no one above! This condo has a nice relaxing view of the quiet backside of the community! Perfect roommate set up with 2 master suites! Large bedrooms and closets! Open floor plan with fireplace and breakfast bar. Great storage with walk-in closet and pantry! This unit actually has attic space as well! Awesome community with great neighbors and fun events! Super central location close to UT and downtown. Cap metro bus route out front. Internet/cable and water included. Fitness Center and Clubhouse onsite. Near downtown and tons for hip shops and restaurants!
Listing Agent
HD Realty Team Brokerage Phone: (512) 289-9299 License #0590729 Listed on: 11/13/2025
Condo Details
Home Type
- Condominium
Est. Annual Taxes
- $5,215
Year Built
- Built in 1986 | Remodeled
Lot Details
- Northeast Facing Home
- Xeriscape Landscape
- Sprinkler System
- Mature Trees
Home Design
- Brick Exterior Construction
- Slab Foundation
- Composition Roof
- HardiePlank Type
Interior Spaces
- 864 Sq Ft Home
- 1-Story Property
- Ceiling Fan
- Recessed Lighting
- Family Room with Fireplace
- Views of Woods
- Stacked Washer and Dryer
Kitchen
- Breakfast Bar
- Built-In Self-Cleaning Oven
- Free-Standing Range
- Microwave
- Dishwasher
- ENERGY STAR Qualified Appliances
- Granite Countertops
- Disposal
Flooring
- Wood
- Tile
Bedrooms and Bathrooms
- 2 Main Level Bedrooms
- Double Master Bedroom
- Walk-In Closet
- Two Primary Bathrooms
- 2 Full Bathrooms
Home Security
Parking
- 2 Parking Spaces
- Parking Lot
- Off-Street Parking
Accessible Home Design
- No Interior Steps
Outdoor Features
- Terrace
- Front Porch
Schools
- Gullett Elementary School
- Lamar Middle School
- Lyndon B Johnson High School
Utilities
- Central Air
- Heating Available
Listing and Financial Details
- Security Deposit $1,650
- Tenant pays for electricity
- The owner pays for association fees, sewer, taxes, trash collection, water
- 12 Month Lease Term
- $60 Application Fee
- Assessor Parcel Number 02390404470000
Community Details
Overview
- Property has a Home Owners Association
- 180 Units
- Allandale The Subdivision
- Lock-and-Leave Community
Amenities
- Common Area
- Clubhouse
- Business Center
- Community Mailbox
Recreation
- Fitness Center
- Community Pool
Pet Policy
- Dogs and Cats Allowed
Security
- Fire and Smoke Detector
Map
Source: Unlock MLS (Austin Board of REALTORS®)
MLS Number: 5343483
APN: 750054
- 7685 Northcross Dr Unit 329
- 7685 Northcross Dr Unit 1028
- 7685 Northcross Dr Unit 729
- 7685 Northcross Dr Unit 200
- 7685 Northcross Dr Unit 524
- 7685 Northcross Dr Unit 1024
- 2713 Cascade Dr
- 2502 Greenlawn Pkwy
- 7517 Saint Louis St
- 2710 Greenlawn Pkwy
- 2207 N Plains Ave
- 3103 Whiteway Dr
- 2205 N Plains Ave
- 2425 Ashdale Dr Unit 51
- 2425 Ashdale Dr Unit 28
- 7801 Shoal Creek Blvd Unit 127
- 7801 Shoal Creek Blvd Unit 130
- 7801 Shoal Creek Blvd Unit 224
- 7801 Shoal Creek Blvd Unit 240
- 7801 Shoal Creek Blvd Unit 226
- 7685 Northcross Dr Unit 326
- 7685 Northcross Dr Unit 605
- 7685 Northcross Dr Unit 423
- 7685 Northcross Dr Unit 806
- 7685 Northcross Dr Unit 800
- 7685 Northcross Dr Unit 903
- 2711 W Anderson Ln
- 2819 Foster Ln
- 515 Shoal Creek Blvd
- 2109 Richcreek Rd Unit 1
- 2101 W Anderson Ln
- 2425 Ashdale Dr Unit 51
- 7801 Shoal Creek Blvd Unit 127
- 7801 Shoal Creek Blvd Unit 201
- 7801 Shoal Creek Blvd Unit 133
- 7801 Shoal Creek Blvd Unit 147
- 8005 Pinedale Cove Unit B
- 2450 Ashdale Dr Unit D-228
- 7113 Burnet Rd
- 2014 Hardy Cir
