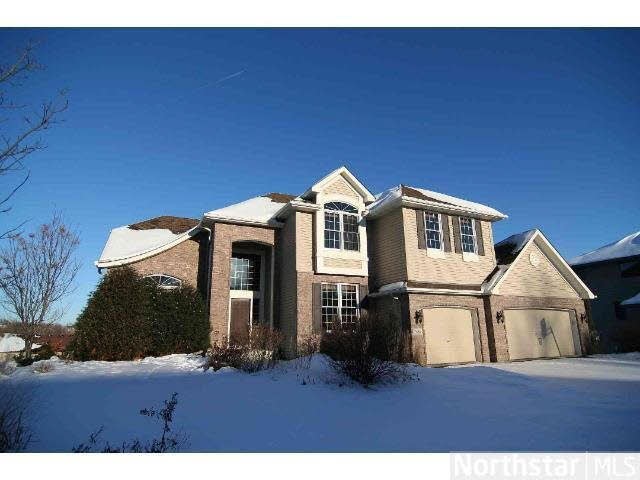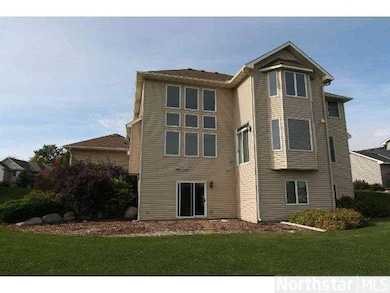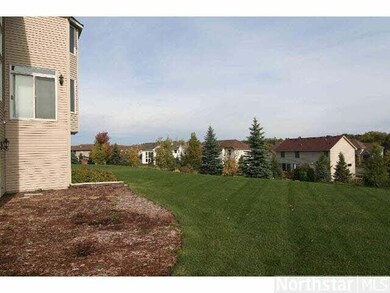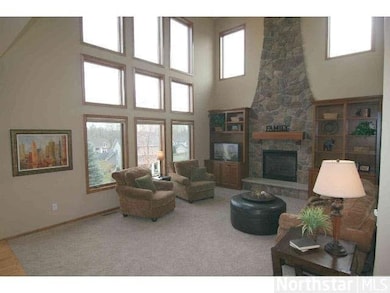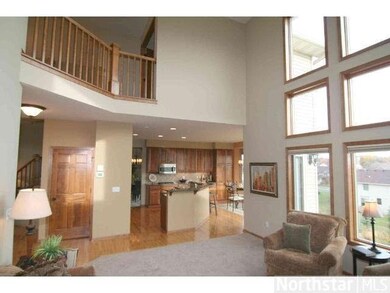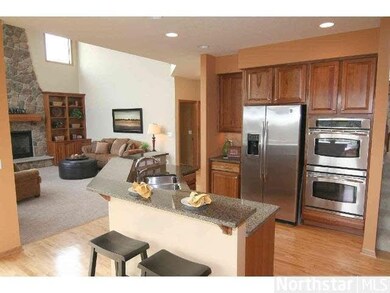
7689 Vasserman Trail Chanhassen, MN 55317
Estimated Value: $726,000 - $882,000
Highlights
- In Ground Pool
- Vaulted Ceiling
- Whirlpool Bathtub
- Bluff Creek Elementary Rated A-
- Wood Flooring
- Breakfast Area or Nook
About This Home
As of April 2014Gorgeous Lennar built w/o in upscale quiet neighborhood of 44 homes w/private pool & park. Maple floors, Cherry cabinetry, granite, SS. 2-story familyrm & livingrm. 4 BR's up w/large closets. Unfinished w/o.
Last Agent to Sell the Property
Janice Rome
Edina Realty, Inc. Listed on: 10/17/2013
Last Buyer's Agent
Jay Staats
Edina Realty, Inc.
Home Details
Home Type
- Single Family
Est. Annual Taxes
- $8,496
Year Built
- 2005
Lot Details
- 0.34 Acre Lot
- Lot Dimensions are 106x151x10
- Sprinkler System
- Few Trees
HOA Fees
- $75 Monthly HOA Fees
Home Design
- Brick Exterior Construction
- Asphalt Shingled Roof
- Vinyl Siding
Interior Spaces
- 2,557 Sq Ft Home
- 2-Story Property
- Woodwork
- Vaulted Ceiling
- Ceiling Fan
- Gas Fireplace
- Formal Dining Room
Kitchen
- Breakfast Area or Nook
- Eat-In Kitchen
- Built-In Oven
- Cooktop
- Microwave
- Dishwasher
- Disposal
Flooring
- Wood
- Tile
Bedrooms and Bathrooms
- 4 Bedrooms
- Walk-In Closet
- Primary Bathroom is a Full Bathroom
- Bathroom on Main Level
- Whirlpool Bathtub
- Bathtub With Separate Shower Stall
Laundry
- Dryer
- Washer
Unfinished Basement
- Walk-Out Basement
- Drain
Parking
- 3 Car Attached Garage
- Garage Door Opener
- Driveway
Utilities
- Forced Air Heating and Cooling System
- Water Softener is Owned
Additional Features
- Air Exchanger
- In Ground Pool
Listing and Financial Details
- Assessor Parcel Number 258310330
Community Details
Overview
- Association fees include shared amenities
Recreation
- Community Pool
Ownership History
Purchase Details
Home Financials for this Owner
Home Financials are based on the most recent Mortgage that was taken out on this home.Purchase Details
Home Financials for this Owner
Home Financials are based on the most recent Mortgage that was taken out on this home.Purchase Details
Home Financials for this Owner
Home Financials are based on the most recent Mortgage that was taken out on this home.Similar Homes in Chanhassen, MN
Home Values in the Area
Average Home Value in this Area
Purchase History
| Date | Buyer | Sale Price | Title Company |
|---|---|---|---|
| Thomas Derek E | $525,000 | Liberty Title Inc | |
| Schenk Christian L | $482,500 | Edina Realty Title Inc | |
| Obrien Joseph | $653,747 | -- |
Mortgage History
| Date | Status | Borrower | Loan Amount |
|---|---|---|---|
| Open | Thomas Derek E | $742,500 | |
| Closed | Thomas Dereki E | $504,292 | |
| Closed | Thomas Derek E | $509,000 | |
| Closed | Thomas Derek E | $507,025 | |
| Previous Owner | Schenk Christian L | $365,800 | |
| Previous Owner | Schenk Christian L | $361,875 | |
| Previous Owner | Obrien Joseph E | $130,000 | |
| Previous Owner | Obrien Joseph | $520,650 |
Property History
| Date | Event | Price | Change | Sq Ft Price |
|---|---|---|---|---|
| 04/30/2014 04/30/14 | Sold | $482,500 | -13.1% | $189 / Sq Ft |
| 04/14/2014 04/14/14 | Pending | -- | -- | -- |
| 10/17/2013 10/17/13 | For Sale | $555,000 | -- | $217 / Sq Ft |
Tax History Compared to Growth
Tax History
| Year | Tax Paid | Tax Assessment Tax Assessment Total Assessment is a certain percentage of the fair market value that is determined by local assessors to be the total taxable value of land and additions on the property. | Land | Improvement |
|---|---|---|---|---|
| 2025 | $8,496 | $810,400 | $165,000 | $645,400 |
| 2024 | $8,392 | $769,100 | $155,000 | $614,100 |
| 2023 | $7,324 | $762,800 | $155,000 | $607,800 |
| 2022 | $6,010 | $682,700 | $137,600 | $545,100 |
| 2021 | $6,260 | $542,000 | $119,700 | $422,300 |
| 2020 | $6,412 | $542,000 | $119,700 | $422,300 |
| 2019 | $6,284 | $513,000 | $114,000 | $399,000 |
| 2018 | $5,974 | $513,000 | $114,000 | $399,000 |
| 2017 | $6,316 | $476,300 | $114,900 | $361,400 |
| 2016 | $6,528 | $479,000 | $0 | $0 |
| 2015 | $3,762 | $554,100 | $0 | $0 |
| 2014 | $3,762 | $511,700 | $0 | $0 |
Agents Affiliated with this Home
-
J
Seller's Agent in 2014
Janice Rome
Edina Realty, Inc.
-
J
Buyer's Agent in 2014
Jay Staats
Edina Realty, Inc.
Map
Source: REALTOR® Association of Southern Minnesota
MLS Number: 4552383
APN: 25.8310330
- 7707 Vasserman Place
- 2331 Fawn Hill Ct
- 2771 Century Cir
- 7882 Autumn Ridge Ave
- 7869 Autumn Ridge Ave
- 7861 Autumn Ridge Ave
- 7423 Fawn Hill Rd
- 2408 Hunter Dr
- 2839 Arboretum Village Trail
- 7216 Gunflint Trail
- 2961 Highwood Dr
- 2961 Village Ct
- 7266 Fawn Hill Rd
- 2971 Village Ct
- 2029 Poppy Dr
- 2090 Paisley Path
- 7217 Purple Pkwy
- 2543 Bridle Creek Trail
- 6951 Highover Dr
- 2567 Bridle Creek Trail
- 7689 Vasserman Trail
- 7695 Vasserman Trail
- 7683 Vasserman Trail
- 7682 Vasserman Trail
- 7677 Vasserman Trail
- 7639 Ridgeview Way
- 7645 Ridgeview Way
- 7633 Ridgeview Way
- 7676 Vasserman Trail
- 7688 Vasserman Trail
- 7651 Ridgeview Way
- 7702 Vasserman Place
- 7657 Ridgeview Way
- 7670 Vasserman Trail
- 7663 Ridgeview Way
- 7706 Vasserman Place
- 7669 Ridgeview Way
- 7675 Ridgeview Way
- 7620 Ridgeview Way
- 7632 Ridgeview Way
