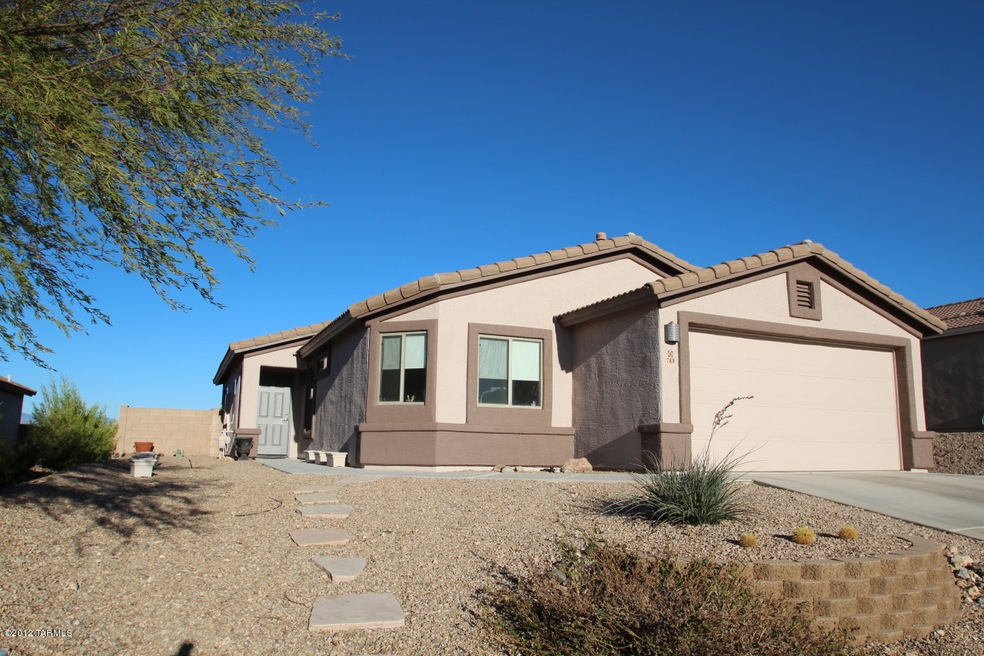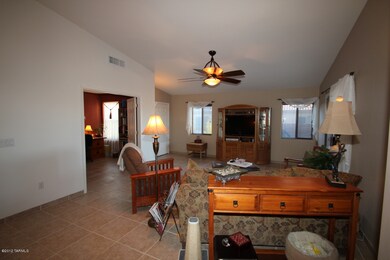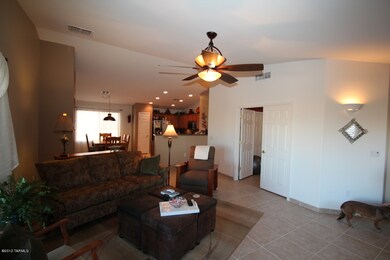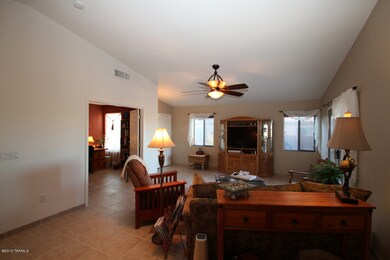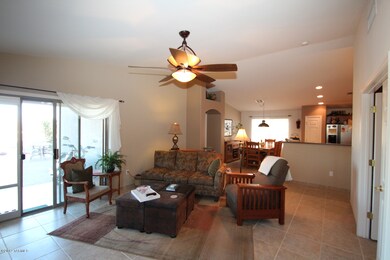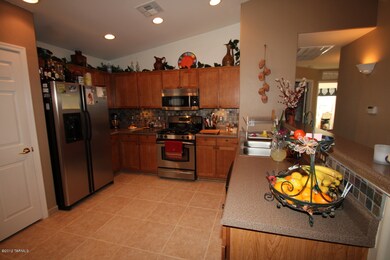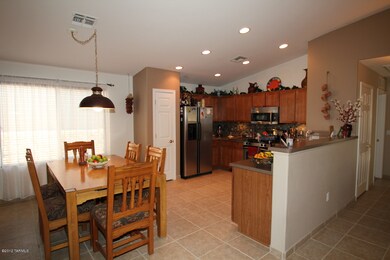
Estimated Value: $328,000 - $337,000
Highlights
- City View
- Contemporary Architecture
- Covered patio or porch
- Sycamore Elementary School Rated A
- Great Room
- Breakfast Area or Nook
About This Home
As of February 2012NOT a short sale or lender owned. Lovingly maintained and a true ''TURN KEY & ENJOY'' Richmond American VERDE 4 bedroom floor plan on PREMIUM elevated lot. Enjoy city lights & privacy that the greenbelt wash behind offers great yard w/covered patio w/extensive brick paver enhanced patio. Elevated area for sunset or telecope. Neutral tile w/tiled baseboard thruout living area, kitchen/dinette, hallways, baths, & 2 BR's. Split plan offers master w/spacious bath w/executive height dual sink vanity, garden tub, & seperate shower. Double door entry to 4th bedroom off greatroom ideal for in-home office. Kitchen features UPGRADED CABINETRY, STAINLESS micro, dishwasher, & dual convection oven/range, TILED BACKSPLASH, & VAULTED CEILING w/indirect can lighting. Exterior is newly painted!
Last Agent to Sell the Property
Richard Surges
RE/MAX Excalibur Listed on: 01/07/2012
Co-Listed By
Melissa Surges
RE/MAX Excalibur Realty
Last Buyer's Agent
Rebecca Schulte
RE/MAX Santa Rita Realty
Home Details
Home Type
- Single Family
Est. Annual Taxes
- $1,965
Year Built
- Built in 2004
Lot Details
- 8,070 Sq Ft Lot
- Lot Dimensions are 42.43 x 134.91 x 60 x 137
- Block Wall Fence
- Back and Front Yard
- Property is zoned Pima County - SP
HOA Fees
- $36 Monthly HOA Fees
Home Design
- Contemporary Architecture
- Tile Roof
- Masonry
Interior Spaces
- 1,538 Sq Ft Home
- 1-Story Property
- Great Room
- Dining Room
- City Views
- Prewired Security
- Laundry Room
Kitchen
- Breakfast Area or Nook
- Dishwasher
Flooring
- Carpet
- Ceramic Tile
Bedrooms and Bathrooms
- 4 Bedrooms
- Split Bedroom Floorplan
- 2 Full Bathrooms
Parking
- 2 Car Garage
- Garage Door Opener
Schools
- Sycamore Elementary School
- Corona Foothills Middle School
- Cienega High School
Utilities
- Forced Air Heating and Cooling System
- Heating System Uses Natural Gas
- Cable TV Available
Additional Features
- No Interior Steps
- Covered patio or porch
Community Details
- Santa Rita Ranch , Subdivision
- The community has rules related to deed restrictions
Ownership History
Purchase Details
Home Financials for this Owner
Home Financials are based on the most recent Mortgage that was taken out on this home.Purchase Details
Home Financials for this Owner
Home Financials are based on the most recent Mortgage that was taken out on this home.Purchase Details
Home Financials for this Owner
Home Financials are based on the most recent Mortgage that was taken out on this home.Similar Homes in Vail, AZ
Home Values in the Area
Average Home Value in this Area
Purchase History
| Date | Buyer | Sale Price | Title Company |
|---|---|---|---|
| Goodrich Robert | $134,900 | Tfnti | |
| Goodrich Robert | $134,900 | Tfnti | |
| Amato David R | $245,000 | -- | |
| Montoya Jason M | $175,262 | -- | |
| Montoya Jason M | $175,262 | -- |
Mortgage History
| Date | Status | Borrower | Loan Amount |
|---|---|---|---|
| Open | Goodrich Robert | $100,000 | |
| Closed | Goodrich Robert | $89,900 | |
| Previous Owner | Amato David R | $196,000 | |
| Previous Owner | Montoya Jason M | $140,209 | |
| Closed | Montoya Jason M | $35,053 | |
| Closed | Amato David R | $36,750 |
Property History
| Date | Event | Price | Change | Sq Ft Price |
|---|---|---|---|---|
| 02/29/2012 02/29/12 | Sold | $134,900 | 0.0% | $88 / Sq Ft |
| 01/30/2012 01/30/12 | Pending | -- | -- | -- |
| 01/07/2012 01/07/12 | For Sale | $134,900 | -- | $88 / Sq Ft |
Tax History Compared to Growth
Tax History
| Year | Tax Paid | Tax Assessment Tax Assessment Total Assessment is a certain percentage of the fair market value that is determined by local assessors to be the total taxable value of land and additions on the property. | Land | Improvement |
|---|---|---|---|---|
| 2024 | $2,571 | $17,528 | -- | -- |
| 2023 | $2,341 | $16,693 | $0 | $0 |
| 2022 | $2,341 | $15,899 | $0 | $0 |
| 2021 | $2,370 | $14,420 | $0 | $0 |
| 2020 | $2,278 | $14,420 | $0 | $0 |
| 2019 | $2,247 | $14,334 | $0 | $0 |
| 2018 | $2,102 | $12,788 | $0 | $0 |
| 2017 | $2,109 | $12,788 | $0 | $0 |
| 2016 | $1,971 | $12,251 | $0 | $0 |
| 2015 | $1,892 | $11,670 | $0 | $0 |
Agents Affiliated with this Home
-
R
Seller's Agent in 2012
Richard Surges
RE/MAX
-
M
Seller Co-Listing Agent in 2012
Melissa Surges
RE/MAX
-
R
Buyer's Agent in 2012
Rebecca Schulte
RE/MAX Santa Rita Realty
Map
Source: MLS of Southern Arizona
MLS Number: 21200939
APN: 305-24-3990
- 533 S Sunny Rock Dr
- 802 S Echo Vista Dr
- 593 E Painted Pueblo Dr
- 290 S Atlanta Dr
- 512 S Sterling Vistas Way
- 454 E Cactus Mountain Dr
- 17033 S Mesa Shadows Dr
- 10963 E Pima Creek Dr
- 241 S Atlanta Dr
- 741 S Desert Haven Rd
- 17108 S Mesa Shadows Dr
- 16981 S Emerald Vista Dr
- 290 E Forrest Feezor St
- 243 E Refuge Loop
- 80 S Melpomene Way
- 102 S Montgomery Ave
- 107 S Montgomery Ave
- 179 S Montgomery Ave
- 219 S Atlanta Dr
- 17204 S Painted Vistas Way
- 769 E Blue Rock Way
- 781 E Blue Rock Way
- 757 E Blue Rock Way
- 745 E Blue Rock Way
- 793 E Blue Rock Way
- 733 E Blue Rock Way
- 717 E Blue Mesa Place
- 725 E Blue Mesa Place
- 709 E Blue Mesa Place
- 733 E Blue Mesa Place
- 721 E Blue Rock Way
- 701 E Blue Mesa Place
- 552 S Blue River Loop
- 741 E Blue Mesa Place
- 709 E Blue Rock Way
- 718 E Blue Mesa Place
- 710 E Blue Mesa Place
- 540 S Blue River Loop
- 702 E Blue Mesa Place
- 695 E Blue Mesa Place
