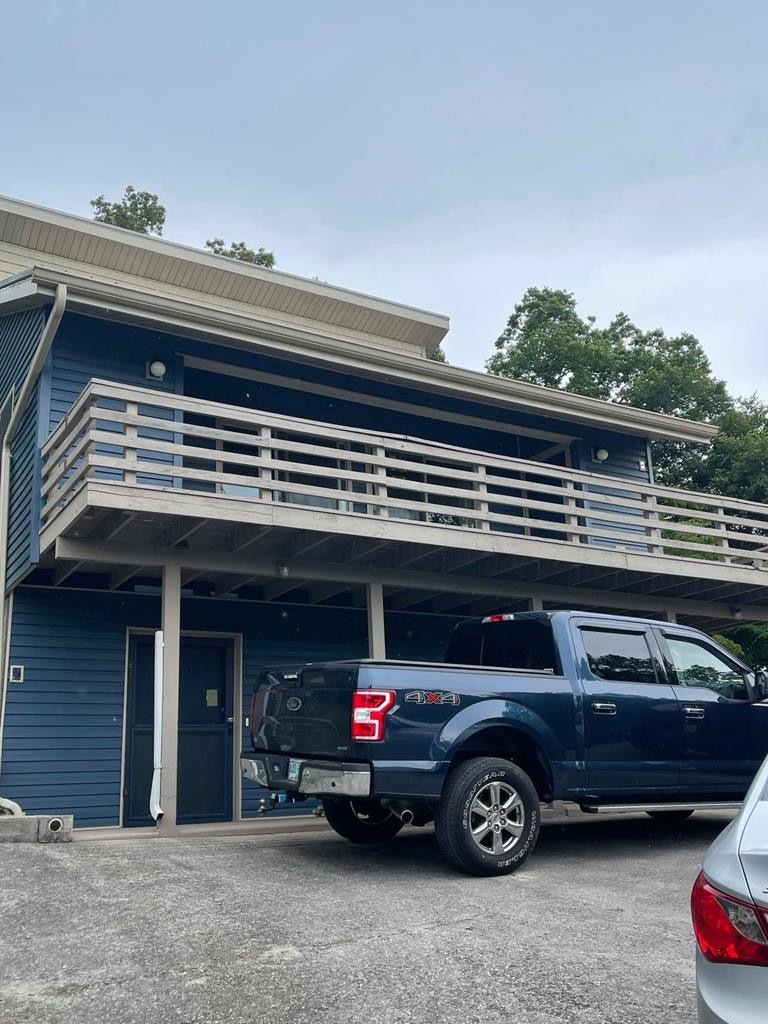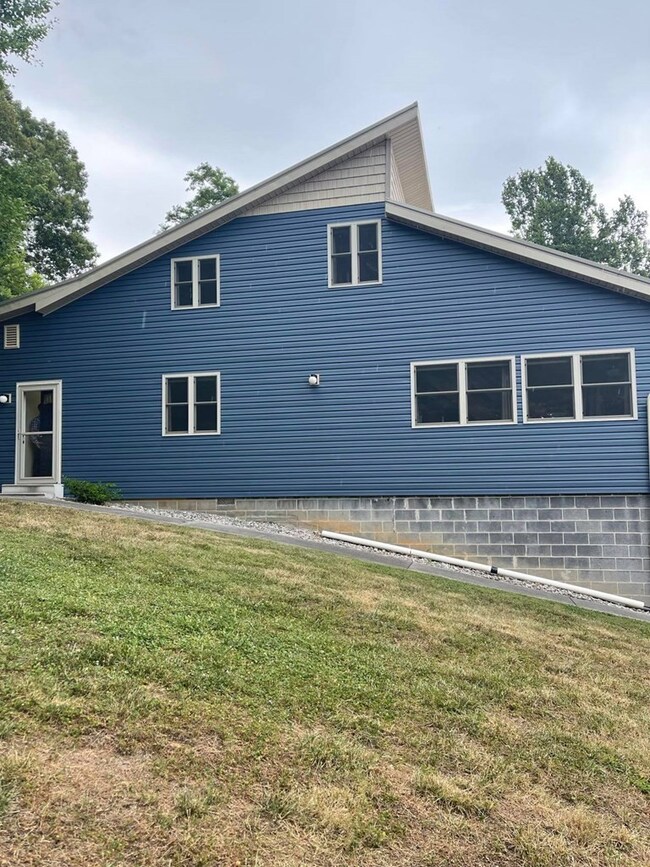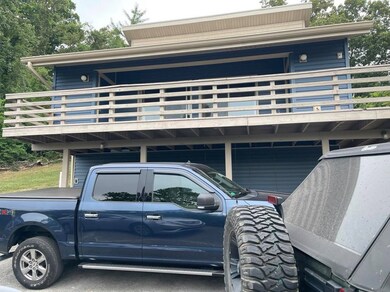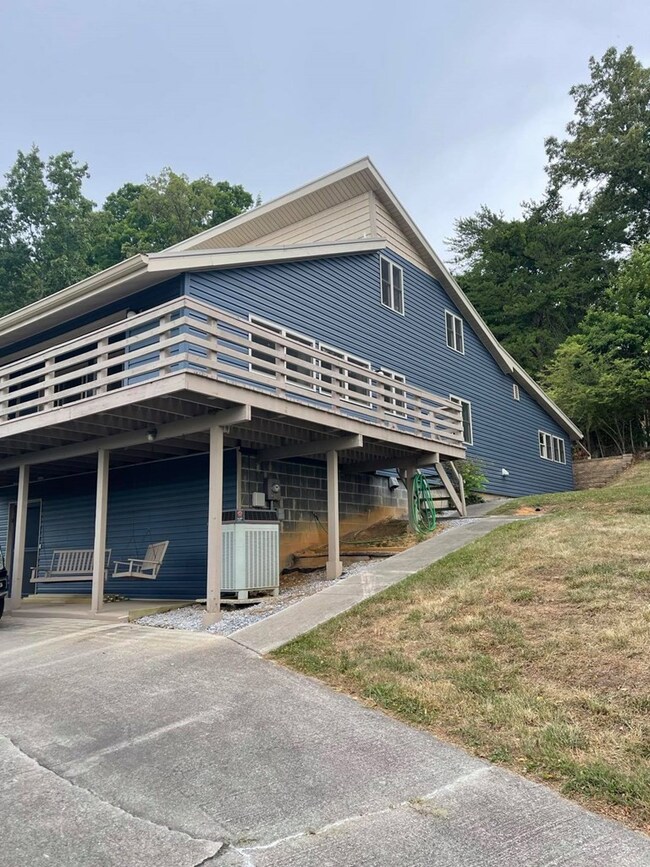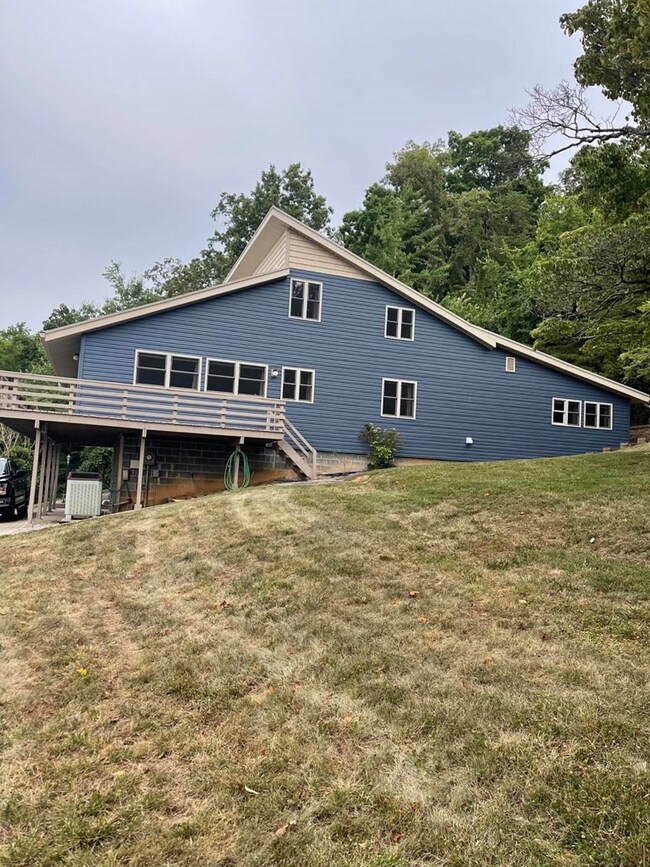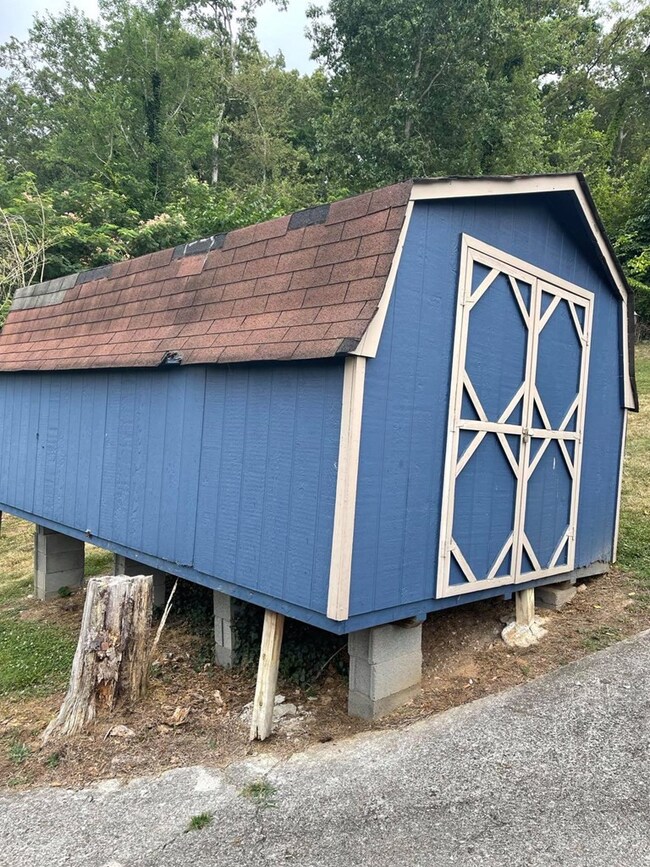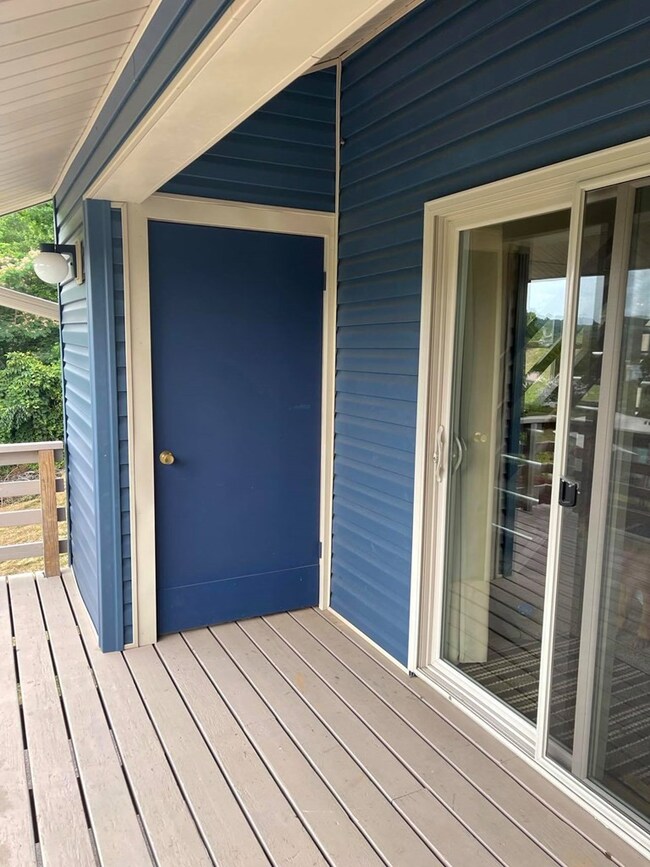
769 Gilmore Rd Bean Station, TN 37708
Highlights
- Lake View
- Bonus Room
- Porch
- Lake Privileges
- No HOA
- In-Law or Guest Suite
About This Home
As of March 2022Custom built beautiful 4 bedroom 3 bath with lake view. Home has been updated, fully furnished and move in ready!!! This home also features an in law suite with its own master bedroom and bath and full kitchen! Would make a perfect vacation home or rental! Bring your boat and Jet ski, lake access right around the corner, the basement has plenty of storage for kayaks with an extra large door to get them in and out of! Carport and the 10x16 shed will stay. Don't let this gem pass you by, call today to schedule a showing!!!
Last Agent to Sell the Property
Greater Impact Realty Lakeway License #358988 Listed on: 07/02/2021
Last Buyer's Agent
Non Member
Non Member - Sales
Home Details
Home Type
- Single Family
Est. Annual Taxes
- $742
Year Built
- Built in 1976
Lot Details
- 0.65 Acre Lot
- Lot Dimensions are 173x149x252x108
- Steep Slope
Parking
- Detached Carport Space
Home Design
- Vinyl Siding
Interior Spaces
- 2,322 Sq Ft Home
- 2-Story Property
- Metal Fireplace
- Double Pane Windows
- Window Treatments
- Living Room
- Bonus Room
- Lake Views
- Unfinished Basement
- Walk-Out Basement
- Fire and Smoke Detector
Kitchen
- Convection Oven
- Electric Range
- Microwave
- Dishwasher
Flooring
- Carpet
- Laminate
Bedrooms and Bathrooms
- 4 Bedrooms
- In-Law or Guest Suite
- 3 Full Bathrooms
Laundry
- Laundry Room
- Laundry on main level
- Washer
Outdoor Features
- Lake Privileges
- Porch
Utilities
- Cooling System Mounted In Outer Wall Opening
- Central Heating and Cooling System
- Baseboard Heating
- Natural Gas Not Available
- Electric Water Heater
- Septic Tank
- Internet Available
- Cable TV Available
Community Details
- No Home Owners Association
- Laundry Facilities
Listing and Financial Details
- Assessor Parcel Number 0900 000
Ownership History
Purchase Details
Home Financials for this Owner
Home Financials are based on the most recent Mortgage that was taken out on this home.Purchase Details
Home Financials for this Owner
Home Financials are based on the most recent Mortgage that was taken out on this home.Purchase Details
Home Financials for this Owner
Home Financials are based on the most recent Mortgage that was taken out on this home.Similar Homes in Bean Station, TN
Home Values in the Area
Average Home Value in this Area
Purchase History
| Date | Type | Sale Price | Title Company |
|---|---|---|---|
| Warranty Deed | $402,000 | Southeast Title | |
| Warranty Deed | $300,000 | Colonial Title Group Inc | |
| Warranty Deed | $80,000 | -- |
Mortgage History
| Date | Status | Loan Amount | Loan Type |
|---|---|---|---|
| Open | $361,800 | New Conventional | |
| Previous Owner | $208,900 | New Conventional | |
| Previous Owner | $105,000 | New Conventional |
Property History
| Date | Event | Price | Change | Sq Ft Price |
|---|---|---|---|---|
| 07/02/2025 07/02/25 | For Sale | $649,000 | +61.4% | $234 / Sq Ft |
| 03/11/2022 03/11/22 | Sold | $402,000 | +34.0% | $145 / Sq Ft |
| 08/06/2021 08/06/21 | Sold | $300,000 | +938.1% | $129 / Sq Ft |
| 07/15/2021 07/15/21 | Pending | -- | -- | -- |
| 07/02/2021 07/02/21 | For Sale | $28,900 | -- | $12 / Sq Ft |
Tax History Compared to Growth
Tax History
| Year | Tax Paid | Tax Assessment Tax Assessment Total Assessment is a certain percentage of the fair market value that is determined by local assessors to be the total taxable value of land and additions on the property. | Land | Improvement |
|---|---|---|---|---|
| 2024 | $815 | $34,675 | $3,300 | $31,375 |
| 2023 | $815 | $34,675 | $3,300 | $31,375 |
| 2022 | $796 | $34,675 | $3,300 | $31,375 |
| 2021 | $796 | $34,675 | $3,300 | $31,375 |
| 2020 | $796 | $34,675 | $3,300 | $31,375 |
| 2019 | $742 | $26,500 | $2,400 | $24,100 |
| 2018 | $641 | $26,500 | $2,400 | $24,100 |
| 2017 | $641 | $26,500 | $2,400 | $24,100 |
| 2016 | $641 | $26,500 | $2,400 | $24,100 |
| 2015 | $642 | $26,500 | $2,400 | $24,100 |
| 2014 | $642 | $25,663 | $0 | $0 |
Agents Affiliated with this Home
-
Pam Ellsworth
P
Seller's Agent in 2025
Pam Ellsworth
Wallace
(931) 742-9984
14 Total Sales
-
Patti Whalen

Seller's Agent in 2022
Patti Whalen
EXIT TLC Realty
(865) 228-9421
34 Total Sales
-
C
Buyer's Agent in 2022
Chris Bradley
Keller Williams Realty
-
Adam Jefferson

Seller's Agent in 2021
Adam Jefferson
Greater Impact Realty Lakeway
(865) 292-5814
33 Total Sales
-
N
Buyer's Agent in 2021
Non Member
Non Member - Sales
Map
Source: Lakeway Area Association of REALTORS®
MLS Number: 602697
APN: 061E-C-009.00
- 679 Gilmore Rd
- 565 Hickory Hill Dr
- 6031 Lakeshore Dr
- 189 Howerton Estates Rd
- 329 Shady Glen Ln
- 141 Twin Church Rd
- Lot 158 Hoppers Bluff
- Lot 157 Hoppers Bluff
- 792 Hoppers Bluff
- 736 Cow Poke Ln
- Lot 109 Tumbleweed Tr
- Lot 120 Cow Poke Ln
- Lot 104 Red Cloud Ln
- 110 Tumbleweed Trail
- Lot 133 Saddleback Ridge Rd
- 278 Hoppers Bluff
- 138 Tumbleweed Trail
- Lot 68 Cow Poke Ln
- 114 Cow Poke Ln
- 100 Shiloh Springs Rd
