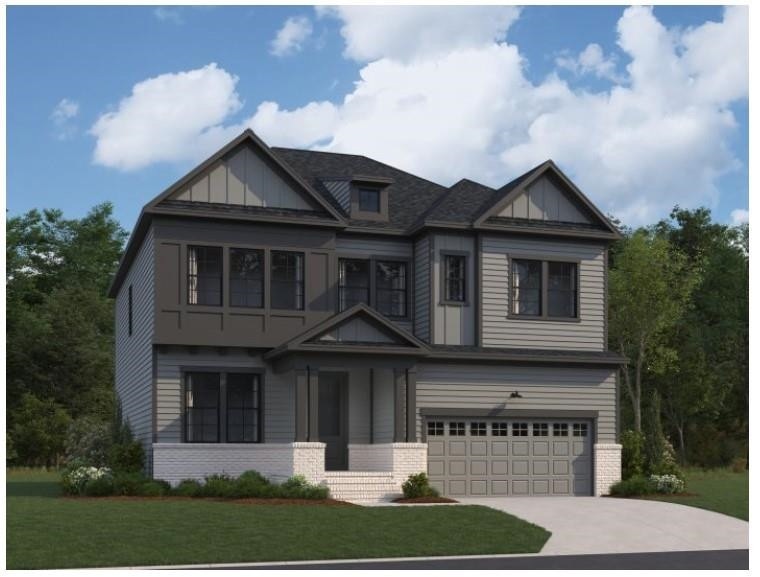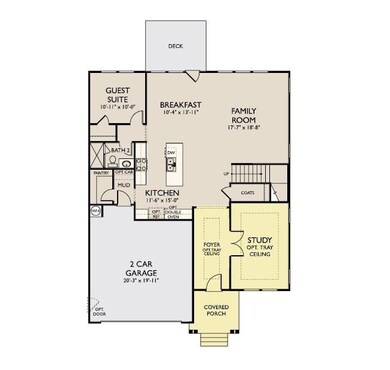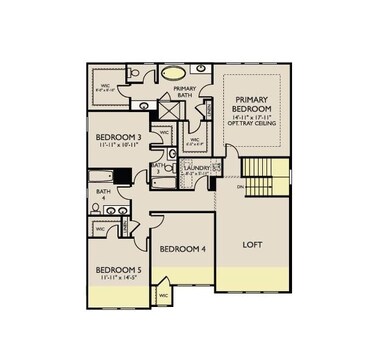
769 Mirkwood Ave Apex, NC 27523
Green Level NeighborhoodEstimated Value: $801,000 - $927,000
5
Beds
4
Baths
3,269
Sq Ft
$269/Sq Ft
Est. Value
Highlights
- New Construction
- Craftsman Architecture
- Main Floor Bedroom
- Salem Elementary Rated A
- Deck
- Loft
About This Home
As of January 2024Presale Jackson D floor plan entered for comp purposes.
Home Details
Home Type
- Single Family
Year Built
- Built in 2023 | New Construction
Lot Details
- 7,623 Sq Ft Lot
- Cul-De-Sac
- Water-Smart Landscaping
HOA Fees
- $62 Monthly HOA Fees
Parking
- 2 Car Attached Garage
- Front Facing Garage
- Garage Door Opener
- Private Driveway
Home Design
- Craftsman Architecture
- Brick Exterior Construction
- Brick Foundation
- Block Foundation
- Board and Batten Siding
- Low Volatile Organic Compounds (VOC) Products or Finishes
Interior Spaces
- 3,269 Sq Ft Home
- 2-Story Property
- Smooth Ceilings
- High Ceiling
- Insulated Windows
- Entrance Foyer
- Family Room
- Breakfast Room
- Home Office
- Loft
- Crawl Space
- Pull Down Stairs to Attic
- Fire and Smoke Detector
Kitchen
- Eat-In Kitchen
- Built-In Self-Cleaning Oven
- Gas Cooktop
- Microwave
- Plumbed For Ice Maker
- Dishwasher
- Quartz Countertops
Flooring
- Carpet
- Ceramic Tile
- Luxury Vinyl Tile
Bedrooms and Bathrooms
- 5 Bedrooms
- Main Floor Bedroom
- Walk-In Closet
- 4 Full Bathrooms
- Double Vanity
- Private Water Closet
- Separate Shower in Primary Bathroom
- Bathtub with Shower
- Walk-in Shower
Laundry
- Laundry Room
- Laundry on upper level
- Electric Dryer Hookup
Eco-Friendly Details
- Energy-Efficient Lighting
- Energy-Efficient Thermostat
- No or Low VOC Paint or Finish
Outdoor Features
- Deck
- Covered patio or porch
- Rain Gutters
Schools
- Wake County Schools Elementary And Middle School
- Wake County Schools High School
Utilities
- Cooling System Powered By Gas
- Forced Air Zoned Heating and Cooling System
- Heating System Uses Natural Gas
- Tankless Water Heater
- Gas Water Heater
Community Details
- Built by Ashton Woods
- Park At Wimberly Subdivision, Jackson D Floorplan
Listing and Financial Details
- Home warranty included in the sale of the property
Create a Home Valuation Report for This Property
The Home Valuation Report is an in-depth analysis detailing your home's value as well as a comparison with similar homes in the area
Similar Homes in the area
Home Values in the Area
Average Home Value in this Area
Property History
| Date | Event | Price | Change | Sq Ft Price |
|---|---|---|---|---|
| 01/11/2024 01/11/24 | Sold | $771,135 | 0.0% | $236 / Sq Ft |
| 12/15/2023 12/15/23 | Off Market | $771,135 | -- | -- |
| 03/22/2023 03/22/23 | Pending | -- | -- | -- |
| 03/22/2023 03/22/23 | For Sale | $771,135 | -- | $236 / Sq Ft |
Source: Doorify MLS
Tax History Compared to Growth
Tax History
| Year | Tax Paid | Tax Assessment Tax Assessment Total Assessment is a certain percentage of the fair market value that is determined by local assessors to be the total taxable value of land and additions on the property. | Land | Improvement |
|---|---|---|---|---|
| 2023 | -- | $100,000 | $100,000 | $0 |
Source: Public Records
Agents Affiliated with this Home
-
Nathan Jenkins
N
Seller's Agent in 2024
Nathan Jenkins
Taylor Morrison of Carolinas,
(919) 795-8070
4 in this area
126 Total Sales
-
Christopher Savarimuthu
C
Buyer's Agent in 2024
Christopher Savarimuthu
Advantage Associates Realty
(919) 641-5321
1 in this area
32 Total Sales
Map
Source: Doorify MLS
MLS Number: 2500952
APN: 0722.02-59-9206-000
Nearby Homes
- 679 Mirkwood Ave
- 671 Mirkwood Ave
- 715 White Oak Pond Rd
- 687 Mirkwood Ave
- 2713 Tunstall Grove Dr
- 683 Mirkwood Ave
- 681 Mirkwood Ave
- 659 Mirkwood Ave
- 960 Double Helix Rd
- 962 Double Helix Rd
- 964 Double Helix Rd
- 2527 Sidewinder Ct
- 970 Double Helix Rd
- 2528 Rambling Creek Rd
- 2533 Sunnybranch Ln
- 938 Haybeck Ln
- 2517 Sunnybranch Ln
- 1643 Wimberly Rd
- 931 Haybeck Ln
- 7529 Creekbird Rd
- 769 Mirkwood Ave
- 759 Mirkwood Ave
- 776 Mirkwood Ave
- 764 Mirkwood Ave
- 760 Mirkwood Ave
- 749 Mirkwood Ave
- 756 Mirkwood Ave
- 1409 Wimberly Rd
- 743 Mirkwood Ave
- 679 Mirkwood Ave Unit 98
- 656 Mirkwood Ave Unit 83
- 654 Mirkwood Ave Unit 7860041399309789436
- 654 Mirkwood Ave Unit 1368
- 658 Mirkwood Ave
- 654 Mirkwood Ave
- 689 Mirkwood Ave
- 673 Mirkwood Ave
- 671 Mirkwood Ave Unit 94
- 654 Mirkwood Ave Unit 3131787-1092
- 0 Mirkwood Ave Unit 3131787-1092


