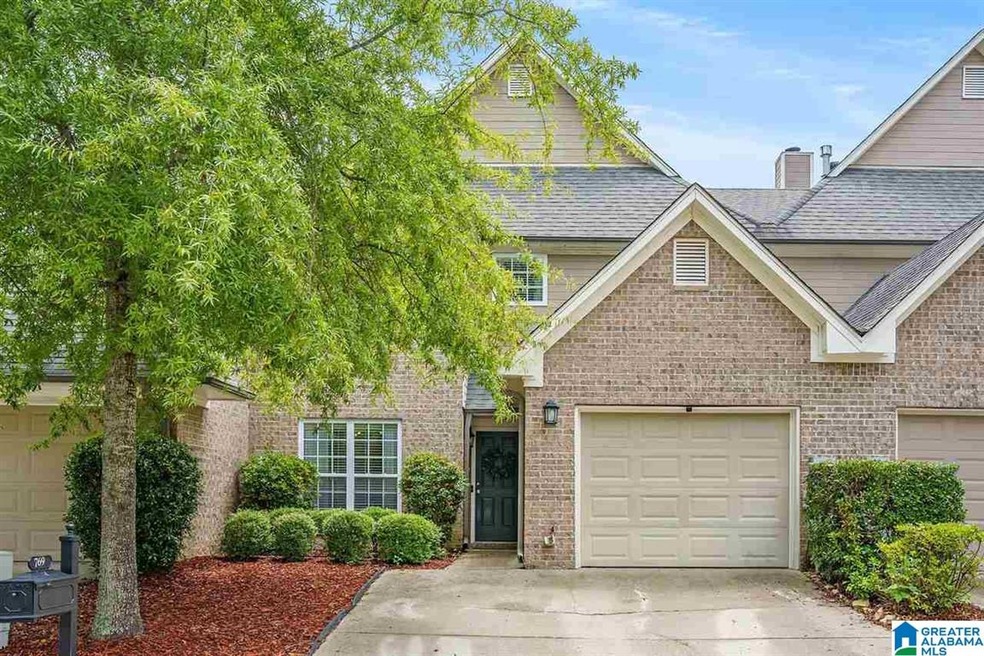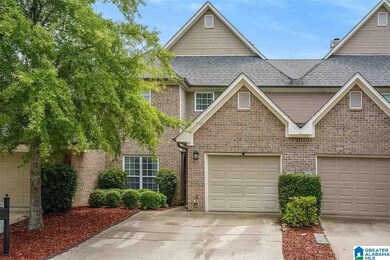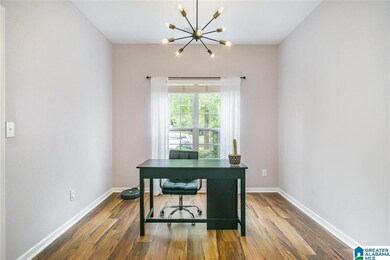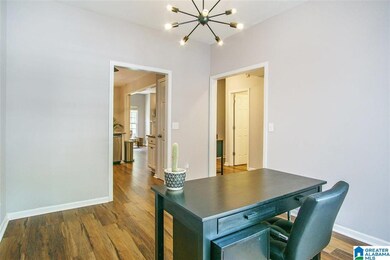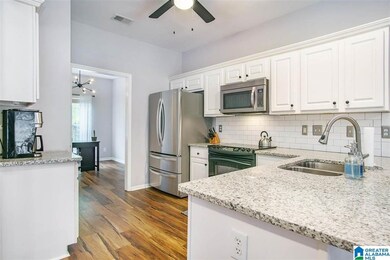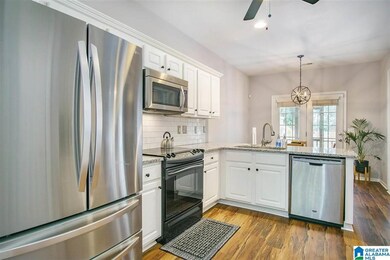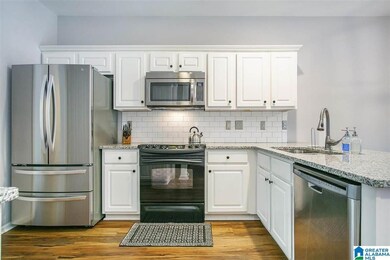
769 Reach Crest Birmingham, AL 35242
Estimated Value: $284,000 - $332,000
Highlights
- In Ground Pool
- Wood Flooring
- Stone Countertops
- Mt. Laurel Elementary School Rated A
- Attic
- Screened Porch
About This Home
As of September 2021Showings will begin on Wednesday 7/21! There are so many updates in this chic home! Step into the foyer and you'll immediately notice the new LV hardwood flooring and the attractive neutral paint color. The kitchen has been updated with granite countertops and a subway tile backsplash. There is new lighting throughout the home, new hardwood treads on the stairs, new LV hardwood flooring in upstairs hall and master bedroom, and even new plumbing fixtures in all the bathrooms. Both HVAC units have been completely replaced as well! The covered and screened back patio overlooks the completely recreated backyard. There are built-in planter boxes, a new no-maintenance lawn, an outdoor seating area done in pavers, and an outdoor grilling area. There is a separate area for little ones, and there is an area for pets. The Narrows offers a community pool, lake, playground/park area, and a walking path. Shopping and restaurants are only around the corner! Schedule your personal tour today.
Townhouse Details
Home Type
- Townhome
Est. Annual Taxes
- $757
Year Built
- Built in 2005
Lot Details
- 1,742 Sq Ft Lot
- Fenced Yard
- Few Trees
HOA Fees
- $37 Monthly HOA Fees
Parking
- 1 Car Attached Garage
- Garage on Main Level
- Front Facing Garage
- Driveway
- Off-Street Parking
Home Design
- Slab Foundation
- HardiePlank Siding
- Four Sided Brick Exterior Elevation
Interior Spaces
- 2-Story Property
- Smooth Ceilings
- Ceiling Fan
- Recessed Lighting
- Gas Log Fireplace
- Living Room with Fireplace
- Breakfast Room
- Dining Room
- Screened Porch
- Pull Down Stairs to Attic
Kitchen
- Breakfast Bar
- Electric Oven
- Stove
- Built-In Microwave
- Dishwasher
- Stainless Steel Appliances
- Stone Countertops
- Disposal
Flooring
- Wood
- Carpet
- Tile
Bedrooms and Bathrooms
- 3 Bedrooms
- Primary Bedroom Upstairs
- Walk-In Closet
- Split Vanities
- Bathtub and Shower Combination in Primary Bathroom
- Separate Shower
- Linen Closet In Bathroom
Laundry
- Laundry Room
- Laundry on upper level
- Washer and Electric Dryer Hookup
Pool
- In Ground Pool
- Fence Around Pool
Outdoor Features
- Patio
Schools
- Mt Laurel Elementary School
- Chelsea Middle School
- Chelsea High School
Utilities
- Two cooling system units
- Central Heating and Cooling System
- Electric Water Heater
Listing and Financial Details
- Visit Down Payment Resource Website
- Assessor Parcel Number 09-4-20-2-008-068.000
Community Details
Overview
- Association fees include common grounds mntc, management fee, utilities for comm areas
- Rms Association, Phone Number (205) 620-4203
Recreation
- Community Playground
- Community Pool
- Park
- Trails
Ownership History
Purchase Details
Home Financials for this Owner
Home Financials are based on the most recent Mortgage that was taken out on this home.Purchase Details
Home Financials for this Owner
Home Financials are based on the most recent Mortgage that was taken out on this home.Purchase Details
Home Financials for this Owner
Home Financials are based on the most recent Mortgage that was taken out on this home.Purchase Details
Home Financials for this Owner
Home Financials are based on the most recent Mortgage that was taken out on this home.Purchase Details
Home Financials for this Owner
Home Financials are based on the most recent Mortgage that was taken out on this home.Similar Homes in Birmingham, AL
Home Values in the Area
Average Home Value in this Area
Purchase History
| Date | Buyer | Sale Price | Title Company |
|---|---|---|---|
| Armstrong Oil Company Inc | $250,000 | Stewart Charles D | |
| Dowling Mackenzie | $190,000 | None Available | |
| Curry Andrew Mark | $156,500 | None Available | |
| Head Alison | $166,000 | None Available | |
| Aycock Laura | $156,994 | -- |
Mortgage History
| Date | Status | Borrower | Loan Amount |
|---|---|---|---|
| Previous Owner | Dowling Mackenzie | $183,658 | |
| Previous Owner | Curry Andrew Mark | $159,693 | |
| Previous Owner | Head Alison | $132,800 | |
| Previous Owner | Head Alison | $33,200 | |
| Previous Owner | Aycock Laura | $125,550 | |
| Previous Owner | Aycock Laura D | $29,530 |
Property History
| Date | Event | Price | Change | Sq Ft Price |
|---|---|---|---|---|
| 09/07/2021 09/07/21 | Sold | $250,000 | +11.1% | $139 / Sq Ft |
| 07/21/2021 07/21/21 | For Sale | $225,000 | +18.4% | $125 / Sq Ft |
| 03/18/2020 03/18/20 | Sold | $190,000 | +0.1% | $110 / Sq Ft |
| 02/14/2020 02/14/20 | For Sale | $189,900 | +21.3% | $110 / Sq Ft |
| 05/15/2015 05/15/15 | Sold | $156,500 | -2.1% | $87 / Sq Ft |
| 04/09/2015 04/09/15 | Pending | -- | -- | -- |
| 03/10/2015 03/10/15 | For Sale | $159,900 | -- | $89 / Sq Ft |
Tax History Compared to Growth
Tax History
| Year | Tax Paid | Tax Assessment Tax Assessment Total Assessment is a certain percentage of the fair market value that is determined by local assessors to be the total taxable value of land and additions on the property. | Land | Improvement |
|---|---|---|---|---|
| 2024 | $2,448 | $55,640 | $0 | $0 |
| 2023 | $2,075 | $47,160 | $0 | $0 |
| 2022 | $2,035 | $46,240 | $0 | $0 |
| 2021 | $853 | $20,320 | $0 | $0 |
| 2020 | $757 | $18,140 | $0 | $0 |
| 2019 | $722 | $17,340 | $0 | $0 |
| 2017 | $635 | $15,360 | $0 | $0 |
| 2015 | $623 | $15,080 | $0 | $0 |
| 2014 | -- | $14,720 | $0 | $0 |
Agents Affiliated with this Home
-
Joseph Heckel

Seller's Agent in 2021
Joseph Heckel
RealtySouth
(205) 914-1201
14 in this area
265 Total Sales
-
Rachel Kim

Seller Co-Listing Agent in 2021
Rachel Kim
ARC Realty - Homewood
(205) 837-1415
9 in this area
202 Total Sales
-
Jessica Gilmore

Buyer's Agent in 2021
Jessica Gilmore
ARC Realty 280
(205) 886-9221
11 in this area
166 Total Sales
-
Sarah Sams

Seller's Agent in 2020
Sarah Sams
LAH Sotheby's International Re
(205) 966-6690
25 Total Sales
-
Lisa Wever

Buyer's Agent in 2020
Lisa Wever
Keller Williams Realty Vestavia
(205) 601-8780
1 in this area
2 Total Sales
-
Chad Beasley

Seller's Agent in 2015
Chad Beasley
eXp Realty, LLC Central
(205) 401-2423
123 in this area
238 Total Sales
Map
Source: Greater Alabama MLS
MLS Number: 1292621
APN: 09-4-20-2-008-068-000
- 799 Reach Crest
- 301 Reach Ct
- 756 Narrows Point Cir
- 249 Narrows Point Ln
- 201 Sawmill Loop
- 105 Atlantic Ln
- 204 Sawmill Loop
- 917 Narrows Point Dr
- 232 Sawmill Loop
- 237 Sawmill Loop
- 217 Sawmill Loop
- 3108 Sunrise Ln
- 917 Southledge Trace
- 7012 Eagle Point Trail
- 2312 Brock Dr
- 6138 Eagle Point Cir
- 305 Southledge Place
- 447 Oak Tree Dr Unit C2/A
- 901 Southledge Trace
- 404 Southledge Rd
- 769 Reach Crest
- 773 Reach Crest
- 765 Reach Crest
- 779 Reach Crest
- 755 Reach Crest
- 785 Reach Crest
- 751 Reach Crest
- 768 Reach Crest
- 791 Reach Crest
- 774 Reach Crest
- 764 Reach Crest
- 760 Reach Crest
- 778 Reach Crest
- 782 Reach Crest
- 756 Reach Crest
- 795 Reach Crest
- 786 Reach Crest
- 790 Reach Crest
- 504 Reach Dr
- 510 Reach Dr
