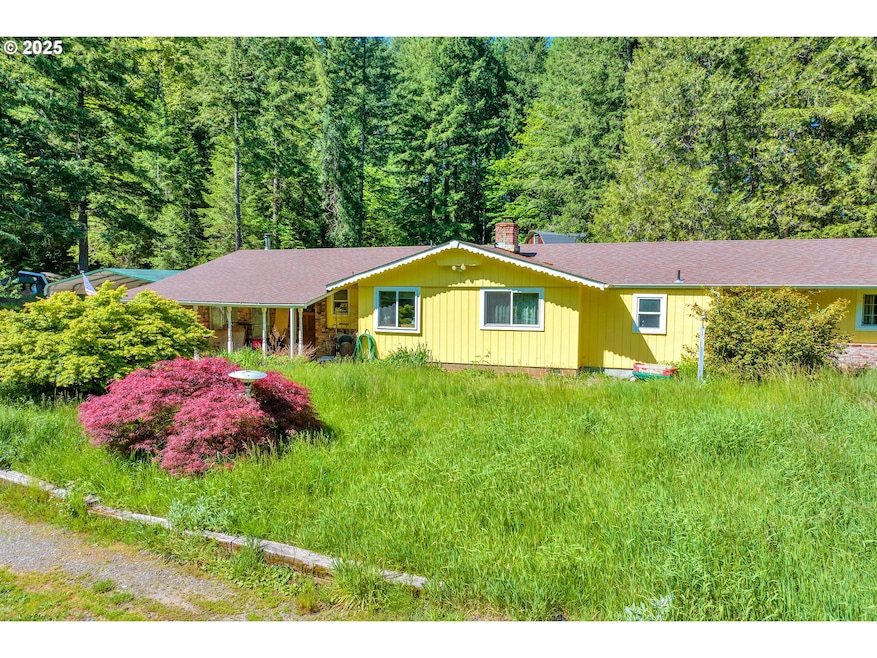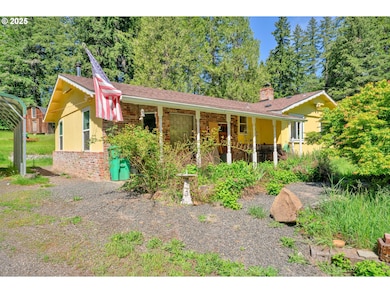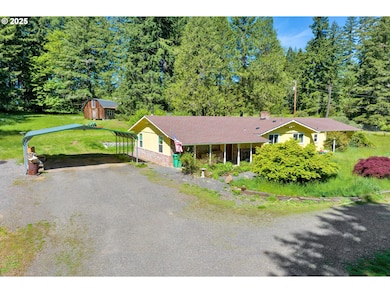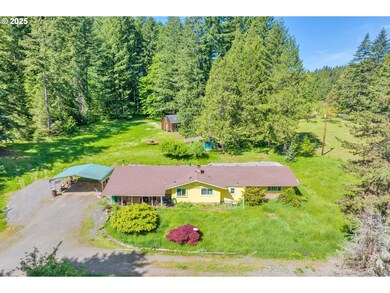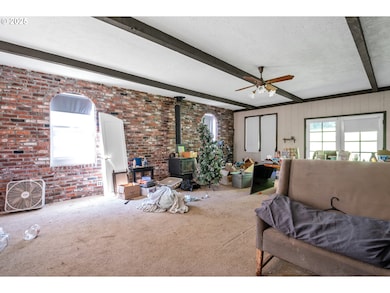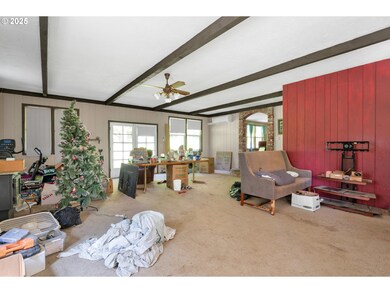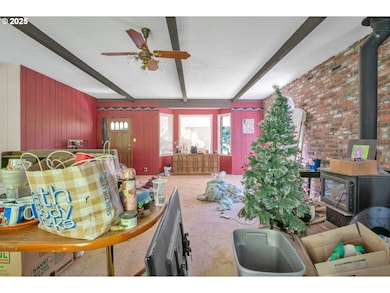Ready for the adventure of a lifetime? This isn’t just a house; it’s a journey! Nestled on almost 5 acres of private, wooded land, this property is perfect for DIY enthusiasts, lovers of quirky fixer-uppers, or anyone who wants to dive headfirst into turning chaos into charm. The home comes with an open-concept chicken coop (because who doesn't love a little free-range potential? IT'S BROKEN), 3 outbuildings, and a garden bursting with grapes, apples, and cherries—you just have to find them and give them a little TLC. The house itself has a new-ish roof (about 5 years old) and a ductless heat pump for year-round comfort, but beyond that? It’s a canvas waiting for your magic touch, and that canvas has things like forgotten lawn furniture and the occasional abandoned garden tool. This property is being sold "AS-IS", which means you’re getting it with all the quirks, the beauty, TV remotes, and the treasure (and yes, trash) left behind for you to discover. BUY HEY! You're getting a deal and should have enough $ left over for a dumpster or a yard sale sign! Perfect for anyone who loves a good challenge (and doesn’t mind a little mystery). So bring your vision, your tools, and some child like wonder, and make this home your own!

