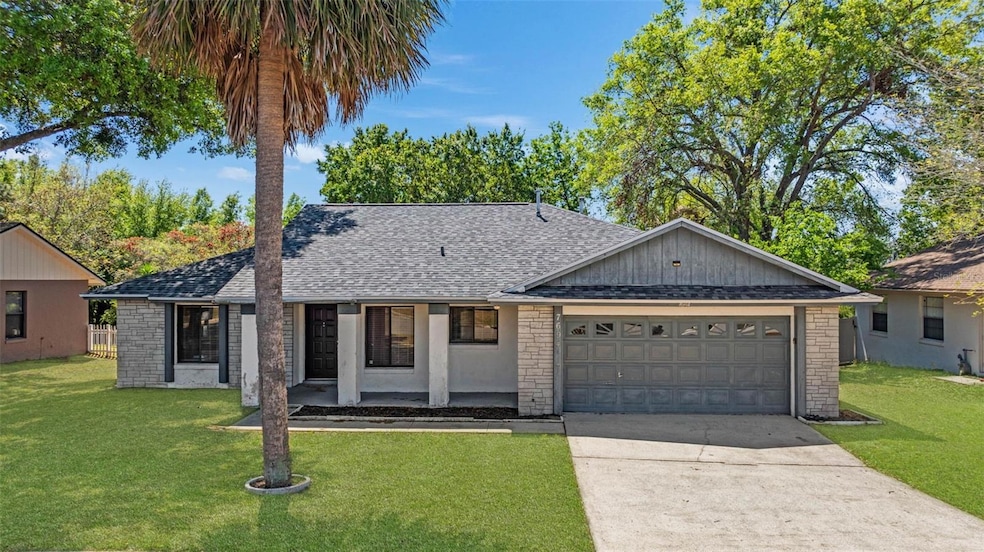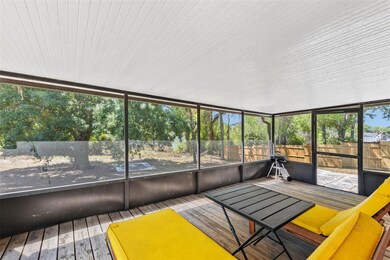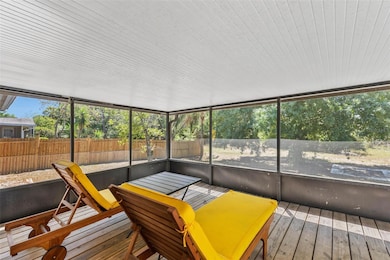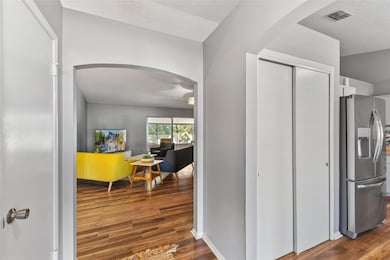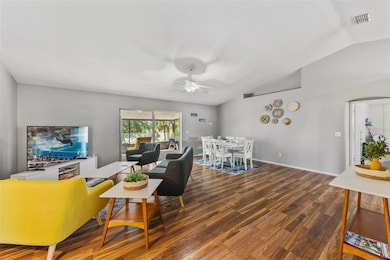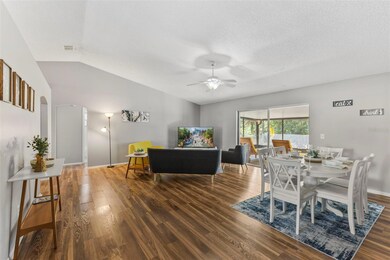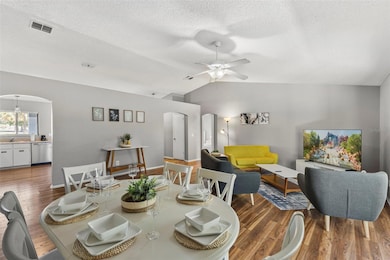7694 Indian Ridge Trail S Kissimmee, FL 34747
Acadia Estates NeighborhoodHighlights
- Open Floorplan
- 2 Car Attached Garage
- Walk-In Closet
- Vaulted Ceiling
- Eat-In Kitchen
- Central Heating and Cooling System
About This Home
?? For Lease – Stylish 3BR/2BA Pool Home with Conservation Views
Offering the best of Florida living, this beautifully updated 3-bedroom, 2-bathroom home is now available for long-term lease. Designed for both comfort and style, the home features modern laminate flooring throughout, vaulted ceilings, and abundant natural light that enhances its open and airy feel.
Step outside to a private screened lanai overlooking a peaceful conservation area — a perfect spot for morning coffee or evening relaxation. A new AC system (2021) ensures year-round comfort, making this home as practical as it is inviting.
Residents will enjoy access to fantastic community amenities including a resort-style pool, volleyball and tennis courts, and a playground. The location is ideal — just minutes from schools, shopping, restaurants, major highways, and world-famous theme parks.
Whether you're looking to settle into a long-term residence or need a flexible rental with move-in-ready convenience, this home offers it all. Schedule your private tour today and discover why this Florida gem is the perfect place to call home.
Listing Agent
REAL BROKER, LLC Brokerage Phone: 407.279.0038 License #3552860 Listed on: 07/31/2025

Home Details
Home Type
- Single Family
Est. Annual Taxes
- $3,231
Year Built
- Built in 1988
Lot Details
- 9,627 Sq Ft Lot
- Lot Dimensions are 80x120
Parking
- 2 Car Attached Garage
Interior Spaces
- 1,535 Sq Ft Home
- 1-Story Property
- Open Floorplan
- Vaulted Ceiling
- Ceiling Fan
- Combination Dining and Living Room
Kitchen
- Eat-In Kitchen
- Dinette
- Range with Range Hood
- Recirculated Exhaust Fan
- Microwave
- Freezer
- Ice Maker
- Dishwasher
- Disposal
Bedrooms and Bathrooms
- 3 Bedrooms
- Split Bedroom Floorplan
- Walk-In Closet
- 2 Full Bathrooms
Laundry
- Laundry in Garage
- Dryer
- Washer
Utilities
- Central Heating and Cooling System
- Thermostat
- Electric Water Heater
Listing and Financial Details
- Residential Lease
- Security Deposit $2,450
- Property Available on 9/16/26
- Tenant pays for cleaning fee
- The owner pays for grounds care, management, pest control, recreational
- 12-Month Minimum Lease Term
- $75 Application Fee
- 8 to 12-Month Minimum Lease Term
- Assessor Parcel Number 22-25-27-3542-0001-0370
Community Details
Overview
- Property has a Home Owners Association
- Indian Ridge Homeowners Association
- Indian Ridge Unit 1 Subdivision
Pet Policy
- Pets up to 60 lbs
- Pet Deposit $300
- 2 Pets Allowed
- $0 Pet Fee
- Breed Restrictions
Map
Source: Stellar MLS
MLS Number: G5100305
APN: 22-25-27-3542-0001-0370
- 1040 Hali Ridge Ct
- 1065 Jason Ridge Ct
- 910 Amy Ridge Ct Unit 1
- 551 Lasso Dr
- 561 Lasso Dr
- 501 Lasso Dr
- 1165 Indian Ridge Trail E
- 1150 Angela Ridge Ct
- 7607 Benji Ridge Trail
- 441 Lasso Dr
- 480 Lasso Dr
- 7615 Brookhurst Ln
- 7613 Brookhurst Ln
- 601 Lasso Dr
- 7609 Brookhurst Ln
- 7715 Indian Ridge Trail N
- 7616 Brookhurst Ln
- 7649 Wilmington Loop
- 640 Lasso Dr
- 7712 Water Oak Ct
- 1065 Jason Ridge Ct
- 900 Laura Oaks Blvd
- 825 Laura Oaks Blvd Unit . 9, Unit 203
- 480 Lasso Dr Unit ID1059190P
- 7739 Fairfax Dr
- 490 Burma St
- 7639 Wilmington Loop
- 371 Lasso Dr Unit ID1059195P
- 7739 Graben St Unit ID1059207P
- 341 Lasso Dr
- 310 Falls Dr Unit ID1059225P
- 400 Hidden Palm Cir
- 350 Pendant Ct Unit ID1059231P
- 361 Pendant Ct Unit ID1059208P
- 331 Pendant Ct Unit ID1059182P
- 7661 Sand Pierre Ct
- 7803 Myrtle Oak Ln
- 241 Lasso Dr
- 1652 Oak Hill Trail Unit ID1271270P
- 291 Burma St
