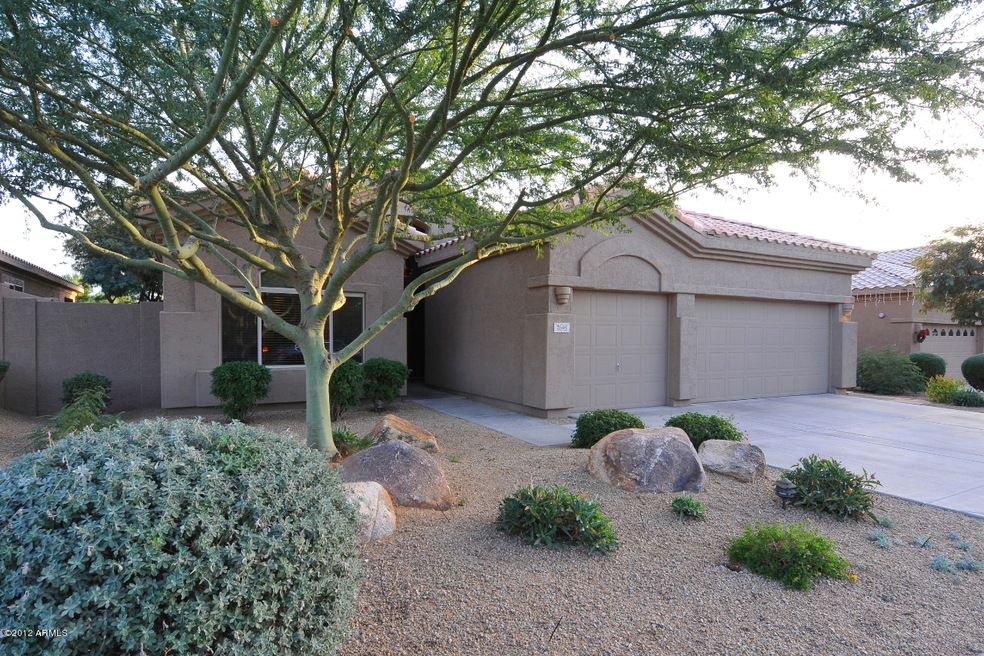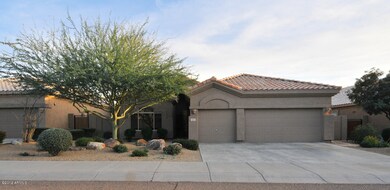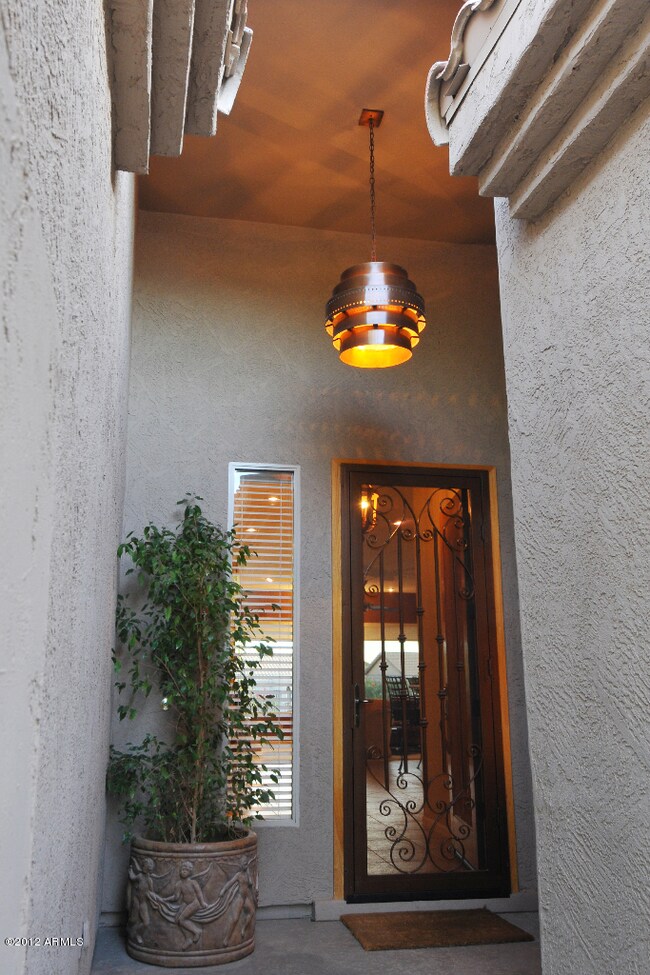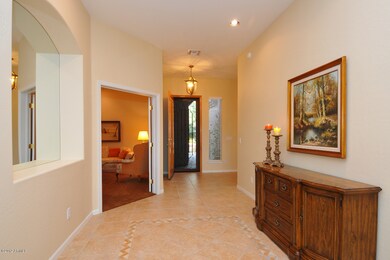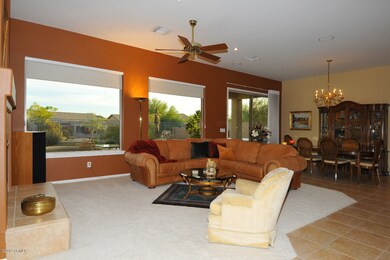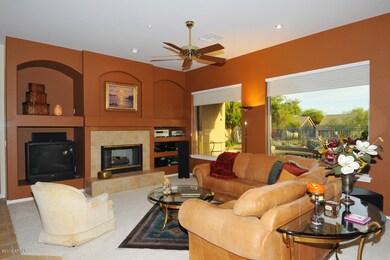
7695 E Wingtip Way Scottsdale, AZ 85255
Grayhawk NeighborhoodHighlights
- Golf Course Community
- Heated Spa
- Covered patio or porch
- Grayhawk Elementary School Rated A
- Spanish Architecture
- Eat-In Kitchen
About This Home
As of February 2022This is a wonderful opportunity to live in the highly sought after Grayhawk Village. Perfectly located just a short walk from school, this single level TW Lewis home has been lovingly cared for by the original owners. Situated on a N/S lot backing up to natural space, the resort style back yard feels very spacious with its sparkling Pebbletec play pool and ample patio area. Inside, the great room plan offers a fabulous flow and neutral desert color palette with upgraded tile, carpeting and window coverings. Split master is a romantic retreat with its own patio exit. Large eat-in kitchen with island and long breakfast bar is the perfect place to cook and entertain. With inventory low in coveted Grayhawk, this traditional sale is a rare find! See DOCUMENTS tab for customized floor plan.
Last Agent to Sell the Property
The Noble Agency License #SA632227000 Listed on: 12/02/2012
Last Buyer's Agent
Sally Cashman
Russ Lyon Sotheby's International Realty License #SA632227000
Home Details
Home Type
- Single Family
Est. Annual Taxes
- $3,327
Year Built
- Built in 1999
Lot Details
- 7,800 Sq Ft Lot
- Desert faces the front and back of the property
- Wrought Iron Fence
- Block Wall Fence
- Front and Back Yard Sprinklers
- Sprinklers on Timer
HOA Fees
- $54 Monthly HOA Fees
Parking
- 3 Car Garage
- Garage Door Opener
Home Design
- Spanish Architecture
- Wood Frame Construction
- Tile Roof
- Stucco
Interior Spaces
- 2,319 Sq Ft Home
- 1-Story Property
- Ceiling height of 9 feet or more
- Ceiling Fan
- Gas Fireplace
- Solar Screens
- Family Room with Fireplace
- Fire Sprinkler System
Kitchen
- Eat-In Kitchen
- Breakfast Bar
- Built-In Microwave
- Kitchen Island
Flooring
- Carpet
- Tile
Bedrooms and Bathrooms
- 3 Bedrooms
- Primary Bathroom is a Full Bathroom
- 2.5 Bathrooms
- Dual Vanity Sinks in Primary Bathroom
- Bathtub With Separate Shower Stall
Pool
- Heated Spa
- Play Pool
- Above Ground Spa
Schools
- Grayhawk Elementary School
- Mountain Trail Middle School
- Pinnacle High School
Utilities
- Refrigerated Cooling System
- Zoned Heating
- Heating System Uses Natural Gas
- Water Filtration System
- High Speed Internet
- Cable TV Available
Additional Features
- No Interior Steps
- Covered patio or porch
- Property is near a bus stop
Listing and Financial Details
- Tax Lot 60
- Assessor Parcel Number 212-36-325
Community Details
Overview
- Association fees include ground maintenance, street maintenance
- Grayhawk Comm Assoc Association, Phone Number (480) 563-9708
- Built by T.W. Lewis
- Grayhawk Village 1 Parcel 1G1i Phase 1 Subdivision, Mourning Dove Floorplan
Recreation
- Golf Course Community
- Community Playground
- Bike Trail
Ownership History
Purchase Details
Home Financials for this Owner
Home Financials are based on the most recent Mortgage that was taken out on this home.Purchase Details
Home Financials for this Owner
Home Financials are based on the most recent Mortgage that was taken out on this home.Purchase Details
Purchase Details
Home Financials for this Owner
Home Financials are based on the most recent Mortgage that was taken out on this home.Similar Homes in Scottsdale, AZ
Home Values in the Area
Average Home Value in this Area
Purchase History
| Date | Type | Sale Price | Title Company |
|---|---|---|---|
| Warranty Deed | $1,000,000 | First American Title | |
| Warranty Deed | $475,000 | Pioneer Title Agency Inc | |
| Interfamily Deed Transfer | -- | None Available | |
| Warranty Deed | $284,322 | Chicago Title Insurance Co |
Mortgage History
| Date | Status | Loan Amount | Loan Type |
|---|---|---|---|
| Open | $800,000 | New Conventional | |
| Previous Owner | $361,000 | New Conventional | |
| Previous Owner | $417,000 | VA | |
| Previous Owner | $458,018 | VA | |
| Previous Owner | $384,000 | Unknown | |
| Previous Owner | $221,000 | Unknown | |
| Previous Owner | $180,000 | Stand Alone Second | |
| Previous Owner | $100,000 | Credit Line Revolving | |
| Previous Owner | $37,000 | Unknown | |
| Previous Owner | $240,000 | New Conventional |
Property History
| Date | Event | Price | Change | Sq Ft Price |
|---|---|---|---|---|
| 02/18/2022 02/18/22 | Sold | $1,000,000 | +11.1% | $431 / Sq Ft |
| 01/17/2022 01/17/22 | Pending | -- | -- | -- |
| 01/14/2022 01/14/22 | For Sale | $900,000 | +89.5% | $388 / Sq Ft |
| 03/22/2013 03/22/13 | Sold | $475,000 | -2.9% | $205 / Sq Ft |
| 02/21/2013 02/21/13 | Pending | -- | -- | -- |
| 12/02/2012 12/02/12 | For Sale | $489,000 | -- | $211 / Sq Ft |
Tax History Compared to Growth
Tax History
| Year | Tax Paid | Tax Assessment Tax Assessment Total Assessment is a certain percentage of the fair market value that is determined by local assessors to be the total taxable value of land and additions on the property. | Land | Improvement |
|---|---|---|---|---|
| 2025 | $3,897 | $43,822 | -- | -- |
| 2024 | $5,250 | $41,735 | -- | -- |
| 2023 | $5,250 | $74,820 | $14,960 | $59,860 |
| 2022 | $5,172 | $56,500 | $11,300 | $45,200 |
| 2021 | $4,666 | $51,170 | $10,230 | $40,940 |
| 2020 | $4,519 | $48,330 | $9,660 | $38,670 |
| 2019 | $4,561 | $44,730 | $8,940 | $35,790 |
| 2018 | $4,422 | $44,350 | $8,870 | $35,480 |
| 2017 | $4,201 | $43,950 | $8,790 | $35,160 |
| 2016 | $4,149 | $42,400 | $8,480 | $33,920 |
| 2015 | $3,926 | $41,010 | $8,200 | $32,810 |
Agents Affiliated with this Home
-
Sally Cashman

Seller's Agent in 2022
Sally Cashman
The Noble Agency
(602) 339-2680
11 in this area
122 Total Sales
-
Kathleen Prokopow

Seller Co-Listing Agent in 2022
Kathleen Prokopow
The Noble Agency
(623) 363-6342
11 in this area
135 Total Sales
-

Buyer's Agent in 2022
Shealyn Anderson
Real Broker
(480) 252-2478
Map
Source: Arizona Regional Multiple Listing Service (ARMLS)
MLS Number: 4858636
APN: 212-36-325
- 7741 E Journey Ln
- 7668 E Thunderhawk Rd
- 7940 E Quill Ln
- 7758 E Nestling Way
- 7687 E Wing Shadow Rd
- 21113 N 79th Place
- 7492 E Buteo Dr
- 21119 N 75th St
- 7501 E Phantom Way
- 7527 E Nestling Way
- 7494 E Nestling Way
- 21240 N 74th Place
- 20121 N 76th St Unit 2006
- 20121 N 76th St Unit 2061
- 20121 N 76th St Unit 1019
- 20121 N 76th St Unit 2064
- 20100 N 78th Place Unit 3103
- 20100 N 78th Place Unit 1023
- 20100 N 78th Place Unit 1048
- 20100 N 78th Place Unit 3212
