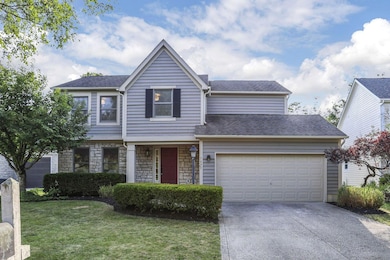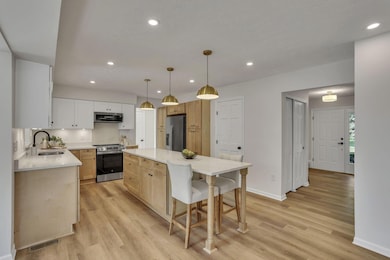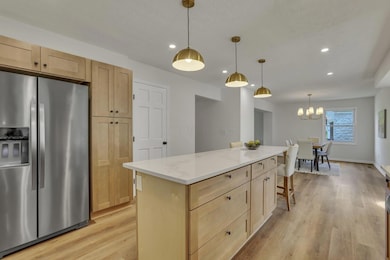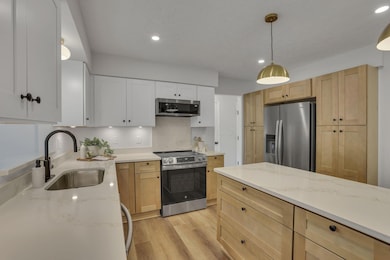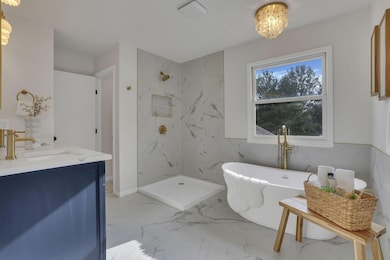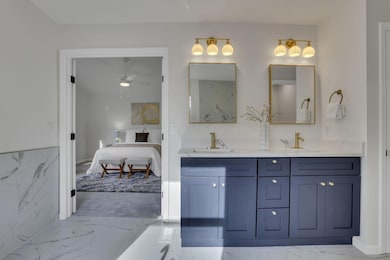
7695 Richens Dr Dublin, OH 43017
Estimated payment $4,283/month
Highlights
- Very Popular Property
- Deck
- Whirlpool Bathtub
- Wyandot Elementary School Rated A+
- Traditional Architecture
- 2 Car Attached Garage
About This Home
Welcome to 7695 Richens Drive, a stunning, fully renovated 4-bedroom, 2.5-bathroom two-story home in the sought-after Dublinshire neighborhood—just minutes from Dublin Coffman High School and all that Dublin has to offer.
From the moment you step inside, you'll be captivated by the modern finishes and thoughtful upgrades throughout. The heart of the home is the expansive kitchen, featuring a dramatic 10-foot island, custom shaker cabinets, brand new quartz countertops, stainless steel appliances, and sleek modern fixtures that bring contemporary elegance to every corner.
Enjoy new luxury vinyl plank flooring throughout the first floor and plush new carpet upstairs. All three bathrooms have been beautifully updated, including the owner's suite, which boasts a luxurious deep soaking clawfoot tub, custom glass shower, double vanity, stylish lighting, and a private water closet. The second full bath offers updated tile, vanity, and toilet for a fresh, modern feel.
The partially finished basement adds approximately 350 square feet of versatile living space—perfect for a home gym, media room, or play area. Step outside to a freshly painted deck overlooking a spacious backyard, ideal for entertaining, gardening, or relaxing. A covered front porch adds charming curb appeal to this already stunning home.
Located in a peaceful, family-friendly neighborhood within walking distance to award-winning Dublin schools, North Dublin pool, and beautiful parks, this move-in-ready home checks every box.
Don't miss your chance to own this beautifully updated gem—schedule your private tour today!
Home Details
Home Type
- Single Family
Est. Annual Taxes
- $10,451
Year Built
- Built in 2000
Parking
- 2 Car Attached Garage
Home Design
- Traditional Architecture
- Block Foundation
- Vinyl Siding
Interior Spaces
- 2,559 Sq Ft Home
- 2-Story Property
- Gas Log Fireplace
- Insulated Windows
- Family Room
- Laundry on main level
Kitchen
- Gas Range
- Microwave
- Dishwasher
Flooring
- Carpet
- Ceramic Tile
- Vinyl
Bedrooms and Bathrooms
- 4 Bedrooms
- Whirlpool Bathtub
Basement
- Recreation or Family Area in Basement
- Crawl Space
Utilities
- Forced Air Heating and Cooling System
- Heating System Uses Gas
Additional Features
- Deck
- 0.25 Acre Lot
Community Details
- Park
Listing and Financial Details
- Assessor Parcel Number 273-007417
Map
Home Values in the Area
Average Home Value in this Area
Tax History
| Year | Tax Paid | Tax Assessment Tax Assessment Total Assessment is a certain percentage of the fair market value that is determined by local assessors to be the total taxable value of land and additions on the property. | Land | Improvement |
|---|---|---|---|---|
| 2024 | $10,451 | $157,500 | $49,000 | $108,500 |
| 2023 | $10,308 | $157,500 | $49,000 | $108,500 |
| 2022 | $8,749 | $121,840 | $31,500 | $90,340 |
| 2021 | $8,770 | $121,840 | $31,500 | $90,340 |
| 2020 | $8,844 | $121,840 | $31,500 | $90,340 |
| 2019 | $8,456 | $103,010 | $26,250 | $76,760 |
| 2018 | $8,257 | $103,010 | $26,250 | $76,760 |
| 2017 | $7,930 | $103,010 | $26,250 | $76,760 |
| 2016 | $7,964 | $97,520 | $21,740 | $75,780 |
| 2015 | $8,015 | $97,520 | $21,740 | $75,780 |
| 2014 | $8,025 | $97,520 | $21,740 | $75,780 |
| 2013 | $3,888 | $92,855 | $20,685 | $72,170 |
Property History
| Date | Event | Price | Change | Sq Ft Price |
|---|---|---|---|---|
| 07/18/2025 07/18/25 | For Sale | $616,000 | -- | $241 / Sq Ft |
Purchase History
| Date | Type | Sale Price | Title Company |
|---|---|---|---|
| Warranty Deed | $475,000 | Axxis Title Agency | |
| Warranty Deed | -- | None Available | |
| Warranty Deed | -- | -- | |
| Corporate Deed | $213,700 | Title First Agency Inc | |
| Deed | $98,000 | -- |
Mortgage History
| Date | Status | Loan Amount | Loan Type |
|---|---|---|---|
| Open | $434,000 | Construction | |
| Previous Owner | $168,000 | New Conventional | |
| Previous Owner | $164,950 | New Conventional | |
| Previous Owner | $180,000 | Unknown | |
| Previous Owner | $165,000 | Unknown |
Similar Homes in Dublin, OH
Source: Columbus and Central Ohio Regional MLS
MLS Number: 225026689
APN: 273-007417
- 7480 Maynooth Dr
- 5899 Dunabbey Loop
- 5769 Finnegan Ct
- 7556 Ashlord Ct
- 5685 Dublinshire Dr
- 7876 Nassau Loop
- 7756 Fulmar Dr
- 5743 Desmond Ct
- 6490 Moors Place W
- 6165 Avocet Ct
- 7180 Schoolcraft Dr
- 9102 Moors Place N
- 8028 Holyrood Ct
- 5568 Fawnbrook Ln
- 7168 Innisfree Ct
- 5865 Tarton Cir N
- 7043 Cavalry Ct
- 5896 Tara Hill Dr
- 5544 Fawnbrook Ln
- 7744 Heatherwood Ln
- 7652 Cashel Ct
- 5400 Asherton Blvd
- 6251 Tara Hill Dr
- 8123 Shannon Glen Blvd
- 7647 Windsor Dr
- 6930 Avery Rd
- 6255 Craughwell Ln Unit 6255
- 6157 Craughwell Ln
- 7200 Gorden Farms Pkwy
- 6055 Craughwell Ln
- 7027 Park Mill Dr
- 450 Metro Place N
- 6064 Innovation Dr
- 105 N Riverview St Unit 215
- 279-261 Perth Dr
- 6745 Longshore St Unit 507
- 33 N Blacksmith Ln
- 6652-6680 Riverside Dr
- 9390 Pratolino Villa Dr
- 6700 Sycamore Ridge Blvd

