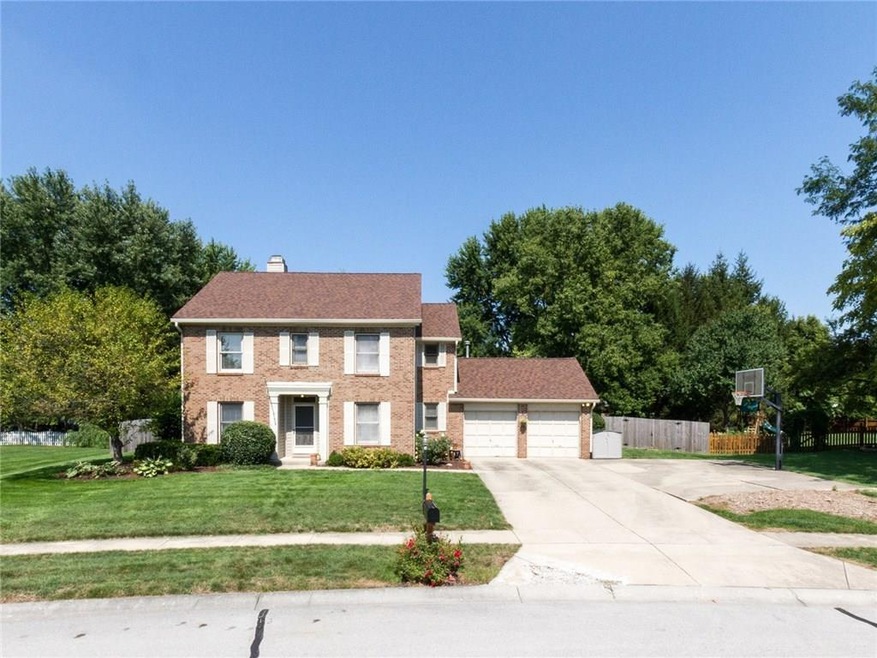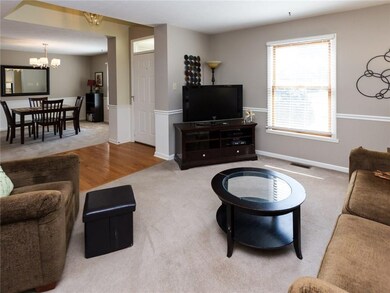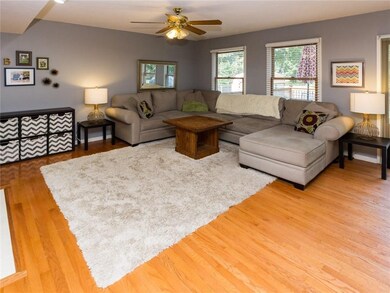
7696 Ensley Ct Fishers, IN 46038
Highlights
- Vaulted Ceiling
- Covered Patio or Porch
- Walk-In Closet
- New Britton Elementary School Rated A
- Built-in Bookshelves
- Shed
About This Home
As of September 2017Fabulous location in desirable Sunblest Farms on a quiet cul-de-sac with 4 bedroom 2.5 baths. Basement and a fully fenced private backyard setting make this a perfect home for your family. HSE Schools. Open concept eat in kitchen with breakfast bar and 2 pantries open to family room. Master suite has 2 walk in closets a tub and separate shower. Great neighborhood!
Last Agent to Sell the Property
Berkshire Hathaway Home License #RB14043165 Listed on: 08/03/2017

Last Buyer's Agent
Kortney Seitz
Keller Williams Indy Metro NE

Home Details
Home Type
- Single Family
Est. Annual Taxes
- $1,906
Year Built
- Built in 1988
Lot Details
- 0.35 Acre Lot
- Back Yard Fenced
Parking
- Garage
Home Design
- Brick Exterior Construction
- Block Foundation
- Vinyl Construction Material
Interior Spaces
- 2-Story Property
- Built-in Bookshelves
- Vaulted Ceiling
- Gas Log Fireplace
- Finished Basement
- Sump Pump
- Pull Down Stairs to Attic
Kitchen
- Electric Oven
- Microwave
- Dishwasher
- Disposal
Bedrooms and Bathrooms
- 4 Bedrooms
- Walk-In Closet
Home Security
- Radon Detector
- Carbon Monoxide Detectors
- Fire and Smoke Detector
Outdoor Features
- Covered Patio or Porch
- Shed
Utilities
- Forced Air Heating and Cooling System
- Heating System Uses Gas
- Programmable Thermostat
- Gas Water Heater
Community Details
- Association fees include maintenance
- Sunblest Farms Subdivision
- Property managed by orchardcivicassociation@yahoo.
Listing and Financial Details
- Assessor Parcel Number 291036114037000006
Ownership History
Purchase Details
Home Financials for this Owner
Home Financials are based on the most recent Mortgage that was taken out on this home.Purchase Details
Home Financials for this Owner
Home Financials are based on the most recent Mortgage that was taken out on this home.Purchase Details
Home Financials for this Owner
Home Financials are based on the most recent Mortgage that was taken out on this home.Purchase Details
Purchase Details
Home Financials for this Owner
Home Financials are based on the most recent Mortgage that was taken out on this home.Purchase Details
Home Financials for this Owner
Home Financials are based on the most recent Mortgage that was taken out on this home.Similar Homes in Fishers, IN
Home Values in the Area
Average Home Value in this Area
Purchase History
| Date | Type | Sale Price | Title Company |
|---|---|---|---|
| Warranty Deed | -- | Chicago Title Co Llc | |
| Warranty Deed | -- | -- | |
| Deed | $167,900 | -- | |
| Interfamily Deed Transfer | -- | Lawyers Title | |
| Warranty Deed | -- | -- | |
| Warranty Deed | -- | -- |
Mortgage History
| Date | Status | Loan Amount | Loan Type |
|---|---|---|---|
| Open | $16,000 | New Conventional | |
| Open | $240,958 | VA | |
| Closed | $244,819 | VA | |
| Previous Owner | $157,536 | New Conventional | |
| Previous Owner | $161,523 | FHA | |
| Previous Owner | $132,275 | FHA | |
| Previous Owner | $122,000 | Fannie Mae Freddie Mac | |
| Previous Owner | $152,100 | No Value Available |
Property History
| Date | Event | Price | Change | Sq Ft Price |
|---|---|---|---|---|
| 09/22/2017 09/22/17 | Sold | $237,000 | -0.8% | $76 / Sq Ft |
| 08/14/2017 08/14/17 | Pending | -- | -- | -- |
| 08/03/2017 08/03/17 | For Sale | $239,000 | +42.3% | $77 / Sq Ft |
| 08/30/2012 08/30/12 | Sold | $167,900 | 0.0% | $78 / Sq Ft |
| 08/10/2012 08/10/12 | Pending | -- | -- | -- |
| 09/07/2011 09/07/11 | For Sale | $167,900 | -- | $78 / Sq Ft |
Tax History Compared to Growth
Tax History
| Year | Tax Paid | Tax Assessment Tax Assessment Total Assessment is a certain percentage of the fair market value that is determined by local assessors to be the total taxable value of land and additions on the property. | Land | Improvement |
|---|---|---|---|---|
| 2024 | $4,416 | $369,100 | $86,000 | $283,100 |
| 2022 | $4,416 | $323,300 | $70,700 | $252,600 |
| 2021 | $3,065 | $280,100 | $70,700 | $209,400 |
| 2020 | $3,065 | $258,600 | $70,700 | $187,900 |
| 2019 | $2,907 | $245,800 | $35,800 | $210,000 |
| 2018 | $2,273 | $199,400 | $35,800 | $163,600 |
| 2017 | $2,020 | $183,900 | $35,800 | $148,100 |
| 2016 | $1,905 | $176,900 | $35,800 | $141,100 |
| 2014 | $1,778 | $171,300 | $35,800 | $135,500 |
| 2013 | $1,778 | $170,100 | $35,900 | $134,200 |
Agents Affiliated with this Home
-
Kathleen Latendresse
K
Seller's Agent in 2017
Kathleen Latendresse
Berkshire Hathaway Home
(317) 508-0802
2 in this area
17 Total Sales
-
K
Buyer's Agent in 2017
Kortney Seitz
Keller Williams Indy Metro NE
-
Sherrie Schueth
S
Seller's Agent in 2012
Sherrie Schueth
BRG Realty Partners
(317) 557-9957
2 in this area
45 Total Sales
-
F
Buyer's Agent in 2012
Fred Krawczyk
F.C. Tucker Company
Map
Source: MIBOR Broker Listing Cooperative®
MLS Number: MBR21503880
APN: 29-10-36-114-037.000-006
- 12423 Ensley Place
- Stardom Plan at Remington
- Stellar Plan at Remington
- Renown Plan at Remington
- 12594 Pasco St
- 12980 Fawns Dell Place
- 12031 Colbarn Dr
- 12551 Walnut Ridge Place
- 12586 Pointer Place
- 12634 Mustard Seed Ct
- 12511 Saksons Blvd
- 7813 Ashton Ln
- 8220 E 131st St
- 11857 Ashton Dr
- 11856 Holland Dr
- 419 S Sunblest Blvd
- 7279 River Glen Dr
- 8695 Shoe Overlook Dr
- 8194 Bostic Ct
- 8850 Tanner Dr






