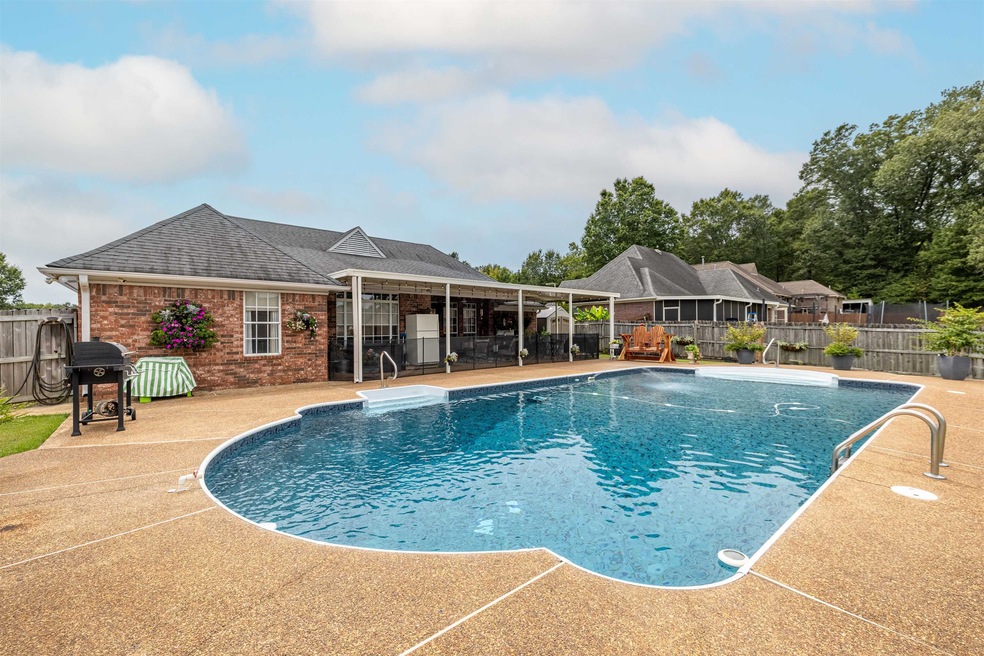
7696 Shadow Brook Cove Arlington, TN 38002
Estimated payment $2,082/month
Total Views
597
3
Beds
2
Baths
1,800-1,999
Sq Ft
$185
Price per Sq Ft
Highlights
- In Ground Pool
- Traditional Architecture
- Covered Patio or Porch
- Bon Lin Elementary School Rated A
- Great Room
- Breakfast Room
About This Home
This stunning 3-bedroom, large expandable upstairs, 2-full-bath gem is ready for you! Dive into luxury with a killer backyard featuring a covered back porch for those chill evenings, an inground pool for endless summer fun, a handy shed for storage, and an additional driveway behind the wood fence—ideal for parking your boat, trailer, or RV! Inside, enjoy over $70,000 in upgrades including gorgeous new flooring, smooth ceilings, a fully renovated primary bathroom, and more. Professionally landscaped on a coveted cul-de-sac lot for ultimate privacy and curb appeal.
Home Details
Home Type
- Single Family
Est. Annual Taxes
- $902
Year Built
- Built in 1999
Lot Details
- 0.33 Acre Lot
- Wood Fence
Home Design
- Traditional Architecture
- Slab Foundation
- Composition Shingle Roof
Interior Spaces
- 1,800-1,999 Sq Ft Home
- 1,861 Sq Ft Home
- 1-Story Property
- Smooth Ceilings
- Ceiling Fan
- Some Wood Windows
- Great Room
- Breakfast Room
- Dining Room
- Den with Fireplace
- Permanent Attic Stairs
- Laundry Room
Kitchen
- Breakfast Bar
- Oven or Range
- Cooktop
- Microwave
- Dishwasher
Flooring
- Partially Carpeted
- Laminate
- Tile
Bedrooms and Bathrooms
- 3 Main Level Bedrooms
- Split Bedroom Floorplan
- Walk-In Closet
- Remodeled Bathroom
- 2 Full Bathrooms
- Dual Vanity Sinks in Primary Bathroom
- Bathtub With Separate Shower Stall
Parking
- 2 Car Garage
- Side Facing Garage
- Garage Door Opener
Pool
- In Ground Pool
- Pool Equipment or Cover
Outdoor Features
- Cove
- Covered Patio or Porch
- Outdoor Storage
Utilities
- Central Heating and Cooling System
- Heating System Uses Gas
Community Details
- Shadowlawn Place 1St Addition Ph 1 Subdivision
Listing and Financial Details
- Assessor Parcel Number B0149S E00012
Map
Create a Home Valuation Report for This Property
The Home Valuation Report is an in-depth analysis detailing your home's value as well as a comparison with similar homes in the area
Home Values in the Area
Average Home Value in this Area
Tax History
| Year | Tax Paid | Tax Assessment Tax Assessment Total Assessment is a certain percentage of the fair market value that is determined by local assessors to be the total taxable value of land and additions on the property. | Land | Improvement |
|---|---|---|---|---|
| 2025 | $902 | $87,275 | $16,200 | $71,075 |
| 2024 | $902 | $62,075 | $11,250 | $50,825 |
| 2023 | $3,178 | $62,075 | $11,250 | $50,825 |
| 2022 | $3,178 | $62,075 | $11,250 | $50,825 |
| 2021 | $3,228 | $62,075 | $11,250 | $50,825 |
| 2020 | $2,784 | $47,350 | $9,800 | $37,550 |
| 2019 | $2,784 | $47,350 | $9,800 | $37,550 |
| 2018 | $2,784 | $47,350 | $9,800 | $37,550 |
| 2017 | $1,946 | $47,350 | $9,800 | $37,550 |
| 2016 | $1,829 | $41,850 | $0 | $0 |
| 2014 | $1,829 | $41,850 | $0 | $0 |
Source: Public Records
Property History
| Date | Event | Price | Change | Sq Ft Price |
|---|---|---|---|---|
| 08/29/2025 08/29/25 | Pending | -- | -- | -- |
| 08/28/2025 08/28/25 | For Sale | $369,000 | -- | $205 / Sq Ft |
Source: Memphis Area Association of REALTORS®
Purchase History
| Date | Type | Sale Price | Title Company |
|---|---|---|---|
| Interfamily Deed Transfer | -- | Title & Escrow Svcs Inc | |
| Interfamily Deed Transfer | -- | Multiple | |
| Warranty Deed | $158,900 | Realty Title & Escrow | |
| Warranty Deed | $150,000 | -- |
Source: Public Records
Mortgage History
| Date | Status | Loan Amount | Loan Type |
|---|---|---|---|
| Open | $20,000 | Credit Line Revolving | |
| Open | $139,000 | New Conventional | |
| Closed | $158,900 | No Value Available | |
| Previous Owner | $147,002 | FHA | |
| Previous Owner | $149,165 | FHA |
Source: Public Records
Similar Homes in Arlington, TN
Source: Memphis Area Association of REALTORS®
MLS Number: 10204476
APN: B0-149S-E0-0012
Nearby Homes
- 4788 Shadow View Ln
- 7686 Shadow Glen Ln
- 4664 Shadow Wick Ln
- 5015 Eagles Nest Ln
- 4816 Avi Dr
- 4864 Avi Dr
- 4852 Shira Dr
- 7942 Cale Falls Ln
- 7960 Abington Woods Ave
- 4621 Westbrook Rd
- 0 N Germantown Rd Unit 10203619
- 4350 Bridgestone Cir
- 4789 Snickers Dr
- 4296 Sunny Haven Dr
- 5023 Farmland Way
- 8132 White Wing Cove W
- 4431 Broadway Rd
- 8273 Thorne Dr
- 8209 Blue Lagoon Dr
- 8280 Rebecca Woods Dr






