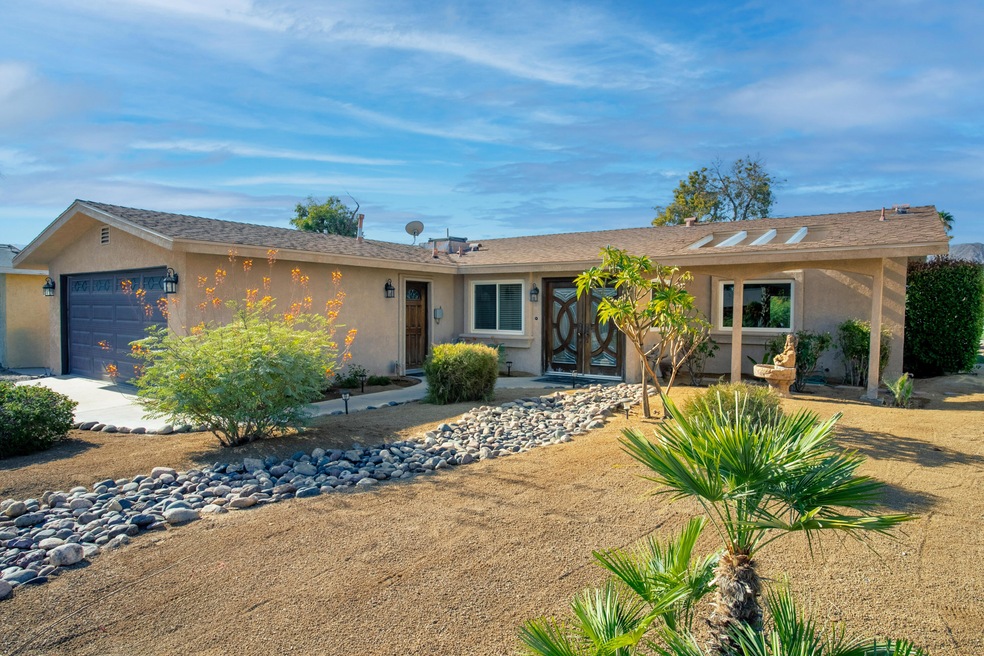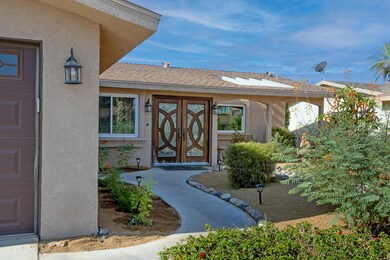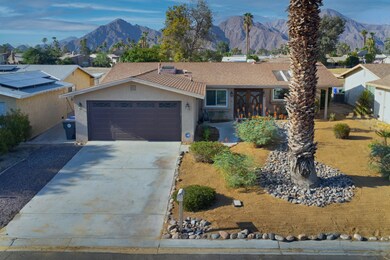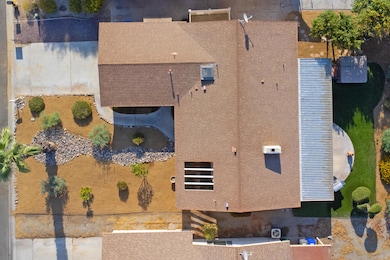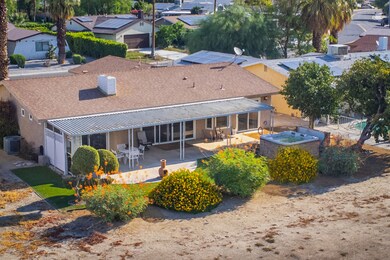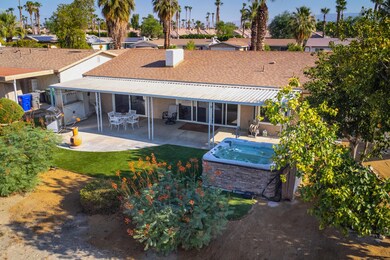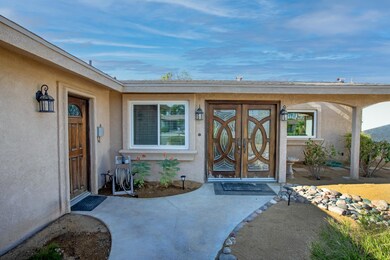
76975 New York Ave Palm Desert, CA 92211
Palm Desert Country NeighborhoodEstimated payment $3,204/month
Highlights
- On Golf Course
- Above Ground Spa
- Gourmet Kitchen
- Gerald R. Ford Elementary School Rated A-
- Sauna
- Panoramic View
About This Home
Welcome to your dream home! This exquisite three-bedroom, two-bath residence has been completely remodeled, offering over 1,400 square feet of luxurious living space. Step inside to find new carpets, travertine tile and a stunning kitchen, featuring custom cherry cabinets with dovetail soft-close drawers and slide-out shelves. The level four granite countertop with a breakfast bar seamlessly transitions to the dining area, perfect for entertaining.Enjoy top-of-the-line KitchenAid appliances and a Viking range hood set in a striking stack stone surround. The living room boasts a cozy stack stone fireplace, while dual-paned etched and argon-filled windows and sliders provide energy efficiency and sound insulation. Stay comfortable year-round with the newer Train AC system and enjoy the benefits of a GE soft water filtration system.Indulge in the spa jet tub set in a rain glass bay window with a natural river rock floor, or retreat to the master suite's luxurious quartzite shower stall and flooring, creating a spa-like atmosphere. Outside, the desert landscaping features artificial turf, mature plantings, and lemon and grapefruit trees, all perfectly situated on a south-facing fairway golf course location. Relax in the hot tub and take in the panoramic Santa Rosa mountain views.The home is adorned with custom sconces around the curved glass double entry doors and has no HOA fees. This property must be seen to fully appreciate its extensive upgrades and serene, spa-
Home Details
Home Type
- Single Family
Est. Annual Taxes
- $2,215
Year Built
- Built in 1972
Lot Details
- 5,663 Sq Ft Lot
- On Golf Course
- Home has North and South Exposure
- Partially Fenced Property
- Drip System Landscaping
- Sprinklers on Timer
- Private Yard
Property Views
- Panoramic
- Golf Course
- Mountain
Home Design
- Slab Foundation
- Shingle Roof
- Stucco Exterior
Interior Spaces
- 1,402 Sq Ft Home
- 1-Story Property
- Open Floorplan
- Partially Furnished
- Bar
- Recessed Lighting
- Stone Fireplace
- Gas Fireplace
- Double Pane Windows
- Low Emissivity Windows
- Custom Window Coverings
- Double Door Entry
- Sliding Doors
- Living Room with Fireplace
- Formal Dining Room
- Sauna
Kitchen
- Gourmet Kitchen
- Updated Kitchen
- Breakfast Bar
- Gas Oven
- Gas Cooktop
- Range Hood
- Microwave
- Water Line To Refrigerator
- Dishwasher
- Kitchen Island
- Granite Countertops
- Disposal
Flooring
- Carpet
- Tile
- Travertine
Bedrooms and Bathrooms
- 3 Bedrooms
- Remodeled Bathroom
- 2 Full Bathrooms
- Hydromassage or Jetted Bathtub
- Secondary bathroom tub or shower combo
- Steam Shower
Laundry
- Dryer
- Washer
Home Security
- Security System Owned
- Security Lights
Parking
- 2 Car Attached Garage
- Side by Side Parking
- Garage Door Opener
- Driveway
Outdoor Features
- Above Ground Spa
- Covered patio or porch
- Outdoor Grill
Location
- Property is near a clubhouse
- Property is near a park
Utilities
- Central Heating and Cooling System
- Hot Water Heating System
- Underground Utilities
- Property is located within a water district
- Water Softener
Listing and Financial Details
- Assessor Parcel Number 637372003
Community Details
Overview
- Palm Desert Country Club Subdivision
Recreation
- Golf Course Community
Map
Home Values in the Area
Average Home Value in this Area
Tax History
| Year | Tax Paid | Tax Assessment Tax Assessment Total Assessment is a certain percentage of the fair market value that is determined by local assessors to be the total taxable value of land and additions on the property. | Land | Improvement |
|---|---|---|---|---|
| 2023 | $2,215 | $123,368 | $36,356 | $87,012 |
| 2022 | $2,011 | $120,950 | $35,644 | $85,306 |
| 2021 | $1,922 | $118,580 | $34,946 | $83,634 |
| 2020 | $1,894 | $117,365 | $34,588 | $82,777 |
| 2019 | $1,862 | $115,064 | $33,910 | $81,154 |
| 2018 | $1,830 | $112,809 | $33,246 | $79,563 |
| 2017 | $1,794 | $110,598 | $32,595 | $78,003 |
| 2016 | $1,759 | $108,430 | $31,956 | $76,474 |
| 2015 | $1,745 | $106,803 | $31,477 | $75,326 |
| 2014 | $1,605 | $104,712 | $30,861 | $73,851 |
Property History
| Date | Event | Price | Change | Sq Ft Price |
|---|---|---|---|---|
| 05/01/2025 05/01/25 | Price Changed | $499,900 | -4.8% | $357 / Sq Ft |
| 04/11/2025 04/11/25 | Price Changed | $524,900 | -2.8% | $374 / Sq Ft |
| 03/17/2025 03/17/25 | For Sale | $539,900 | -- | $385 / Sq Ft |
Purchase History
| Date | Type | Sale Price | Title Company |
|---|---|---|---|
| Interfamily Deed Transfer | -- | -- | |
| Interfamily Deed Transfer | -- | -- |
Mortgage History
| Date | Status | Loan Amount | Loan Type |
|---|---|---|---|
| Closed | $150,000 | Fannie Mae Freddie Mac | |
| Closed | $100,000 | Credit Line Revolving | |
| Closed | $50,000 | Unknown |
Similar Homes in Palm Desert, CA
Source: California Desert Association of REALTORS®
MLS Number: 219122954
APN: 637-372-003
- 77315 Colorado St
- 77061 New York Ave
- 42747 Adalin Way
- 42725 Turqueries Ave
- 76804 Kybar Rd
- 77350 New Mexico Dr
- 76891 Oklahoma Ave
- 42700 Wisconsin Ave
- 76776 Minaret Way
- 76851 Oklahoma Ave
- 76747 Minaret Way
- 42715 Kansas St
- 42764 Edessa St
- 76892 Joetta Place
- 76775 Kentucky Ave
- 77125 Indiana Ave
- 76948 Scimitar Way
- 77034 California Dr
- 43255 Illinois Ave
- 76826 California Dr
