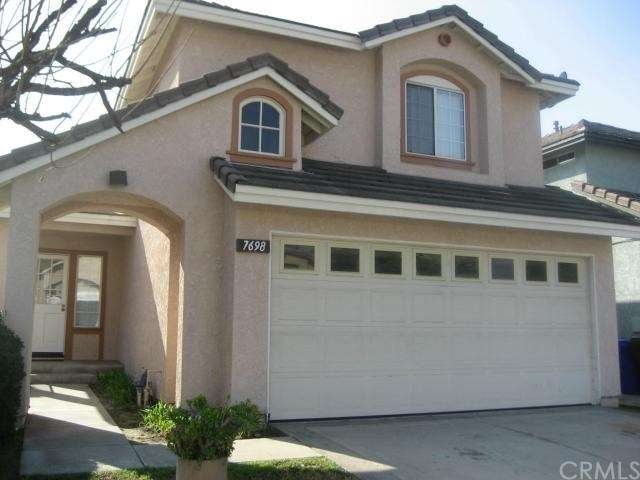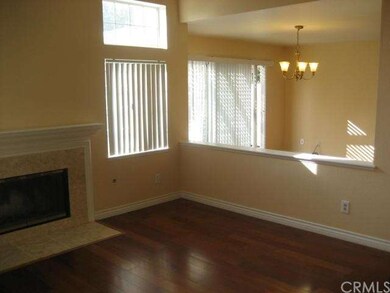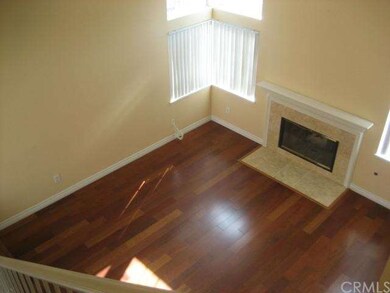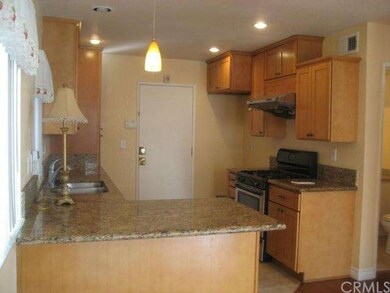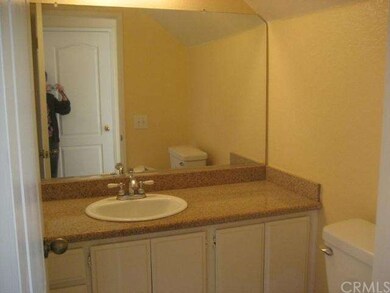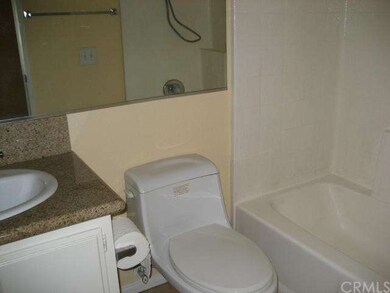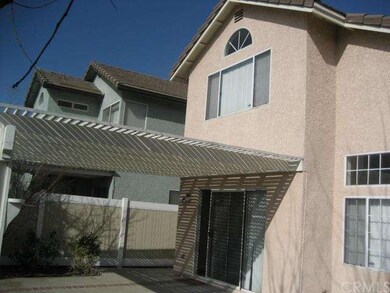
7698 Belpine Place Rancho Cucamonga, CA 91730
Terra Vista NeighborhoodHighlights
- Open Floorplan
- Contemporary Architecture
- Wood Flooring
- Rancho Cucamonga High School Rated A+
- Cathedral Ceiling
- Granite Countertops
About This Home
As of June 2015Lovely Terra Vista 2 story 3 bedrooms and 2 1/2 baths single family home located at a very well maintained quiet cul-de-sac. Impressively formal entry leads you into a high ceiling living room with fireplace. Kitchen with granite counter top has access to the 2 car attached garage, so convenient for bring home the grocery. Wood floor thru the whole house and stairs. Tile floor and granite counter tops in all bathrooms. Large master suite. Excellent backyard with covered patio. Close to everything: school, shops, park and etc.
Last Buyer's Agent
Diana Lei
Pacific Sterling Realty License #01927242

Home Details
Home Type
- Single Family
Est. Annual Taxes
- $5,751
Year Built
- Built in 1988
Lot Details
- 3,627 Sq Ft Lot
- Cul-De-Sac
- East Facing Home
- Level Lot
- Back and Front Yard
Parking
- 2 Car Direct Access Garage
- Parking Available
- Two Garage Doors
- Garage Door Opener
Home Design
- Contemporary Architecture
- Turnkey
- Slab Foundation
- Tile Roof
- Stucco
Interior Spaces
- 1,403 Sq Ft Home
- 2-Story Property
- Open Floorplan
- Cathedral Ceiling
- Blinds
- Formal Entry
- Family Room Off Kitchen
- Living Room with Fireplace
- Neighborhood Views
Kitchen
- Convection Oven
- Free-Standing Range
- Dishwasher
- Granite Countertops
- Disposal
Flooring
- Wood
- Tile
Bedrooms and Bathrooms
- 3 Bedrooms
- All Upper Level Bedrooms
Laundry
- Laundry Room
- Laundry in Garage
Home Security
- Carbon Monoxide Detectors
- Fire and Smoke Detector
Outdoor Features
- Covered patio or porch
- Exterior Lighting
Utilities
- Forced Air Heating and Cooling System
Community Details
- No Home Owners Association
Listing and Financial Details
- Tax Lot 17
- Tax Tract Number 12671
- Assessor Parcel Number 1077761370000
Ownership History
Purchase Details
Home Financials for this Owner
Home Financials are based on the most recent Mortgage that was taken out on this home.Purchase Details
Purchase Details
Purchase Details
Home Financials for this Owner
Home Financials are based on the most recent Mortgage that was taken out on this home.Similar Home in the area
Home Values in the Area
Average Home Value in this Area
Purchase History
| Date | Type | Sale Price | Title Company |
|---|---|---|---|
| Grant Deed | $393,000 | Fidelity National Title Co | |
| Interfamily Deed Transfer | -- | Stewart Title Company | |
| Interfamily Deed Transfer | -- | Stewart Title Company | |
| Grant Deed | $273,500 | Stewart Title Company | |
| Grant Deed | $190,000 | Fidelity National Title Ins |
Mortgage History
| Date | Status | Loan Amount | Loan Type |
|---|---|---|---|
| Open | $264,900 | New Conventional | |
| Closed | $313,000 | New Conventional | |
| Previous Owner | $190,000 | Unknown | |
| Previous Owner | $184,000 | No Value Available |
Property History
| Date | Event | Price | Change | Sq Ft Price |
|---|---|---|---|---|
| 05/07/2020 05/07/20 | Rented | $2,150 | 0.0% | -- |
| 05/06/2020 05/06/20 | Under Contract | -- | -- | -- |
| 05/05/2020 05/05/20 | For Rent | $2,150 | 0.0% | -- |
| 05/01/2020 05/01/20 | Off Market | $2,150 | -- | -- |
| 05/01/2020 05/01/20 | Under Contract | -- | -- | -- |
| 04/30/2020 04/30/20 | For Rent | $2,150 | 0.0% | -- |
| 04/30/2020 04/30/20 | Off Market | $2,150 | -- | -- |
| 04/28/2020 04/28/20 | For Rent | $2,150 | 0.0% | -- |
| 05/15/2017 05/15/17 | Rented | $2,150 | 0.0% | -- |
| 04/15/2017 04/15/17 | For Rent | $2,150 | 0.0% | -- |
| 07/10/2015 07/10/15 | Rented | $2,150 | +2.4% | -- |
| 07/10/2015 07/10/15 | For Rent | $2,100 | 0.0% | -- |
| 06/19/2015 06/19/15 | Sold | $393,000 | -1.5% | $280 / Sq Ft |
| 04/16/2015 04/16/15 | Pending | -- | -- | -- |
| 02/25/2015 02/25/15 | Price Changed | $399,000 | -2.4% | $284 / Sq Ft |
| 01/21/2015 01/21/15 | For Sale | $409,000 | -- | $292 / Sq Ft |
Tax History Compared to Growth
Tax History
| Year | Tax Paid | Tax Assessment Tax Assessment Total Assessment is a certain percentage of the fair market value that is determined by local assessors to be the total taxable value of land and additions on the property. | Land | Improvement |
|---|---|---|---|---|
| 2024 | $5,751 | $463,067 | $115,767 | $347,300 |
| 2023 | $5,608 | $453,987 | $113,497 | $340,490 |
| 2022 | $5,498 | $445,086 | $111,272 | $333,814 |
| 2021 | $5,497 | $436,359 | $109,090 | $327,269 |
| 2020 | $5,356 | $431,884 | $107,971 | $323,913 |
| 2019 | $5,333 | $423,416 | $105,854 | $317,562 |
| 2018 | $5,200 | $415,113 | $103,778 | $311,335 |
| 2017 | $5,116 | $406,973 | $101,743 | $305,230 |
| 2016 | $5,083 | $398,993 | $99,748 | $299,245 |
| 2015 | $4,247 | $323,553 | $88,726 | $234,827 |
| 2014 | -- | $317,215 | $86,988 | $230,227 |
Agents Affiliated with this Home
-
Rony Sosa

Seller's Agent in 2020
Rony Sosa
REACTION REALTY
(951) 315-2484
2 in this area
68 Total Sales
-
MICHELLE VANDERLINDEN

Buyer's Agent in 2020
MICHELLE VANDERLINDEN
CHRISTIAN RODRIGUEZ, BROKER
(909) 980-3100
18 Total Sales
-
June Sun
J
Seller's Agent in 2015
June Sun
Ascendant Realty
(626) 251-1989
1 in this area
8 Total Sales
-
D
Buyer's Agent in 2015
Diana Lei
Pacific Sterling Realty
(626) 956-0188
6 Total Sales
Map
Source: California Regional Multiple Listing Service (CRMLS)
MLS Number: IG15013741
APN: 1077-761-37
- 7652 Belpine Place
- 11257 Terra Vista Pkwy Unit B
- 11259 Corsica Ct
- 11318 Fitzpatrick Dr
- 11090 Mountain View Dr Unit 62
- 11090 Mountain View Dr Unit 39
- 11159 Saint Tropez Dr
- 11433 Mountain View Dr Unit 40
- 11433 Mountain View Dr Unit 62
- 11186 Terra Vista Pkwy Unit 116
- 7390 Belpine Place
- 11103 Muirfield Dr
- 7843 Danner Ct
- 7353 Ellena W Unit 83
- 7353 Ellena W
- 11027 Meyers Dr
- 7279 Cosenza Place
- 7343 Legacy Place
- 7363 Roxbury Place
- 10830 Sundance Dr
