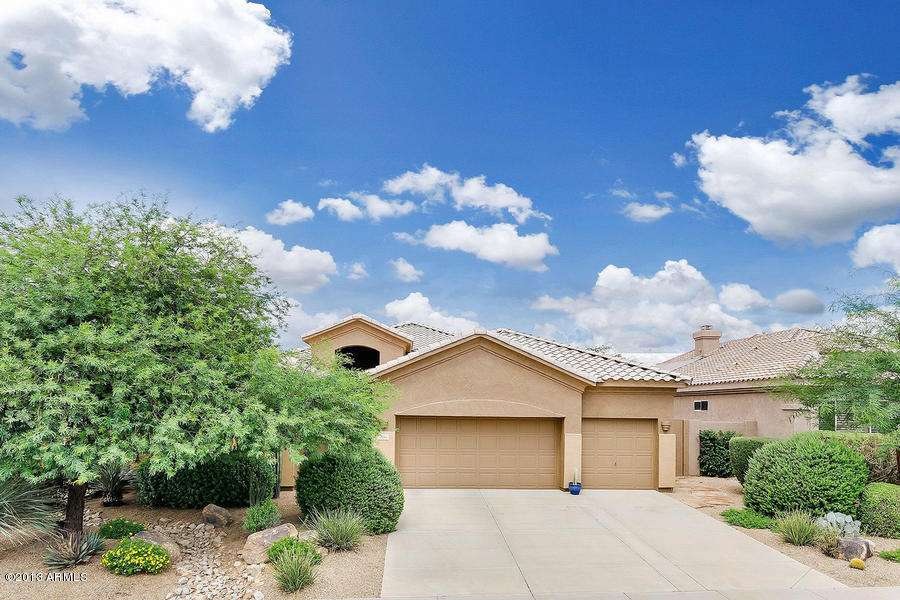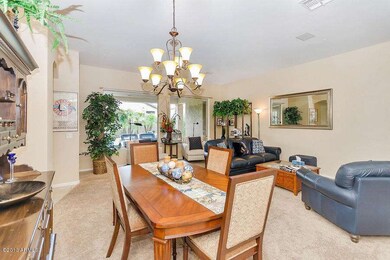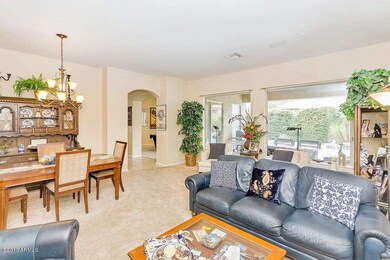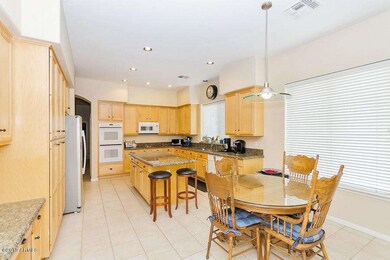
7698 E Wingtip Way Scottsdale, AZ 85255
Grayhawk NeighborhoodHighlights
- Heated Pool
- Vaulted Ceiling
- Hydromassage or Jetted Bathtub
- Grayhawk Elementary School Rated A
- Wood Flooring
- 1 Fireplace
About This Home
As of May 2015Ignore days on market. NEW PRICE 6/8. Bring an offer!!!! Very popular Golden Eagle split floor plan from TW Lewis. Living, dining and a powder room for entertaining your friends and family. Pride of ownership abound in this well maintained home. Heated salt water pool, water fall & mood lighting. All single story homes provide lots of privacy for this South facing home. Eat-in kitchen with extended center island with granite slabs open to wonderful family room with gas fireplace & niche. Hardwood flooring in the den/office. Den could be 4th bedroom. Exterior recently painted and 3 car garage has lots of built-in cabinets and a sink. House is perfect and move in ready! Parks, shopping and schools all within walking distance. See floor plan in documents. Dining & Foyer lights do not convey
Last Agent to Sell the Property
DPR Realty LLC License #SA550849000 Listed on: 09/26/2013

Home Details
Home Type
- Single Family
Est. Annual Taxes
- $3,761
Year Built
- Built in 1998
Lot Details
- 7,800 Sq Ft Lot
- Desert faces the front of the property
- Block Wall Fence
- Private Yard
- Grass Covered Lot
HOA Fees
- $58 Monthly HOA Fees
Parking
- 3 Car Direct Access Garage
- Garage Door Opener
Home Design
- Wood Frame Construction
- Tile Roof
- Concrete Roof
- Stucco
Interior Spaces
- 2,596 Sq Ft Home
- 1-Story Property
- Vaulted Ceiling
- 1 Fireplace
- Fire Sprinkler System
Kitchen
- Eat-In Kitchen
- Breakfast Bar
- Built-In Microwave
- Kitchen Island
- Granite Countertops
Flooring
- Wood
- Carpet
- Tile
Bedrooms and Bathrooms
- 3 Bedrooms
- 2.5 Bathrooms
- Dual Vanity Sinks in Primary Bathroom
- Hydromassage or Jetted Bathtub
- Bathtub With Separate Shower Stall
Schools
- Grayhawk Elementary School
- Mountain Trail Middle School
- Pinnacle High School
Utilities
- Refrigerated Cooling System
- Heating System Uses Natural Gas
- Water Filtration System
- High Speed Internet
- Cable TV Available
Additional Features
- Heated Pool
- Property is near a bus stop
Listing and Financial Details
- Tax Lot 48
- Assessor Parcel Number 212-36-313
Community Details
Overview
- Association fees include ground maintenance
- Grayhawk HOA, Phone Number (480) 921-7500
- Built by TW LEWIS
- Grayhawk Subdivision
Recreation
- Community Playground
- Bike Trail
Ownership History
Purchase Details
Home Financials for this Owner
Home Financials are based on the most recent Mortgage that was taken out on this home.Purchase Details
Purchase Details
Home Financials for this Owner
Home Financials are based on the most recent Mortgage that was taken out on this home.Purchase Details
Home Financials for this Owner
Home Financials are based on the most recent Mortgage that was taken out on this home.Purchase Details
Home Financials for this Owner
Home Financials are based on the most recent Mortgage that was taken out on this home.Purchase Details
Home Financials for this Owner
Home Financials are based on the most recent Mortgage that was taken out on this home.Similar Homes in Scottsdale, AZ
Home Values in the Area
Average Home Value in this Area
Purchase History
| Date | Type | Sale Price | Title Company |
|---|---|---|---|
| Cash Sale Deed | $633,000 | Stewart Title & Trust Of Pho | |
| Cash Sale Deed | $495,000 | Stewart Title & Trust Of Pho | |
| Warranty Deed | $575,000 | Fidelity National Title | |
| Interfamily Deed Transfer | -- | Tsa Title Agency | |
| Interfamily Deed Transfer | -- | Tsa Title Agency | |
| Warranty Deed | $241,096 | Chicago Title Insurance Co |
Mortgage History
| Date | Status | Loan Amount | Loan Type |
|---|---|---|---|
| Previous Owner | $105,000 | New Conventional | |
| Previous Owner | $255,000 | Credit Line Revolving | |
| Previous Owner | $150,000 | Credit Line Revolving | |
| Previous Owner | $20,700 | Unknown | |
| Previous Owner | $20,700 | Unknown | |
| Previous Owner | $332,000 | Purchase Money Mortgage | |
| Previous Owner | $227,150 | New Conventional |
Property History
| Date | Event | Price | Change | Sq Ft Price |
|---|---|---|---|---|
| 05/06/2015 05/06/15 | Sold | $633,000 | -1.1% | $244 / Sq Ft |
| 04/18/2015 04/18/15 | Pending | -- | -- | -- |
| 04/16/2015 04/16/15 | For Sale | $640,000 | +29.3% | $247 / Sq Ft |
| 03/03/2015 03/03/15 | Sold | $495,000 | -5.7% | $191 / Sq Ft |
| 02/05/2015 02/05/15 | Pending | -- | -- | -- |
| 06/08/2014 06/08/14 | Price Changed | $525,000 | -4.5% | $202 / Sq Ft |
| 04/21/2014 04/21/14 | Price Changed | $549,900 | -4.3% | $212 / Sq Ft |
| 12/04/2013 12/04/13 | Price Changed | $574,900 | -4.0% | $221 / Sq Ft |
| 09/26/2013 09/26/13 | For Sale | $599,000 | -- | $231 / Sq Ft |
Tax History Compared to Growth
Tax History
| Year | Tax Paid | Tax Assessment Tax Assessment Total Assessment is a certain percentage of the fair market value that is determined by local assessors to be the total taxable value of land and additions on the property. | Land | Improvement |
|---|---|---|---|---|
| 2025 | $4,856 | $62,261 | -- | -- |
| 2024 | $5,453 | $59,296 | -- | -- |
| 2023 | $5,453 | $77,260 | $15,450 | $61,810 |
| 2022 | $5,372 | $58,360 | $11,670 | $46,690 |
| 2021 | $5,470 | $53,110 | $10,620 | $42,490 |
| 2020 | $5,317 | $50,330 | $10,060 | $40,270 |
| 2019 | $5,361 | $46,460 | $9,290 | $37,170 |
| 2018 | $5,232 | $46,200 | $9,240 | $36,960 |
| 2017 | $5,003 | $45,830 | $9,160 | $36,670 |
| 2016 | $4,948 | $44,230 | $8,840 | $35,390 |
| 2015 | $4,716 | $42,980 | $8,590 | $34,390 |
Agents Affiliated with this Home
-
Shamim Namvari

Seller's Agent in 2015
Shamim Namvari
HomeSmart
(480) 443-7400
15 Total Sales
-
Gary Whisler
G
Seller's Agent in 2015
Gary Whisler
DPR Realty
(602) 625-2760
3 Total Sales
-
Gerald Tulman

Buyer's Agent in 2015
Gerald Tulman
Coldwell Banker Realty
(480) 250-1135
13 in this area
29 Total Sales
Map
Source: Arizona Regional Multiple Listing Service (ARMLS)
MLS Number: 5005147
APN: 212-36-313
- 7741 E Journey Ln
- 7668 E Thunderhawk Rd
- 7940 E Quill Ln
- 7687 E Wing Shadow Rd
- 21113 N 79th Place
- 21119 N 75th St
- 7758 E Nestling Way
- 7492 E Buteo Dr
- 7501 E Phantom Way
- 7494 E Nestling Way
- 7527 E Nestling Way
- 21240 N 74th Place
- 20121 N 76th St Unit 2006
- 20121 N 76th St Unit 2061
- 20121 N 76th St Unit 1019
- 20121 N 76th St Unit 2064
- 8117 E Wingspan Way
- 20100 N 78th Place Unit 3103
- 20100 N 78th Place Unit 1023
- 20100 N 78th Place Unit 1048






