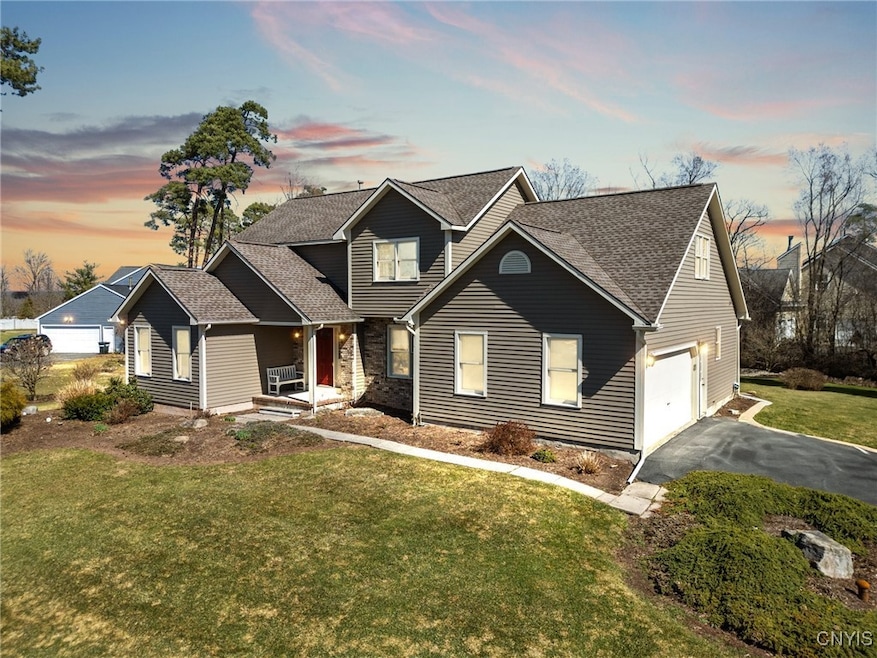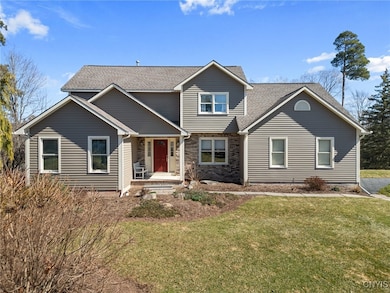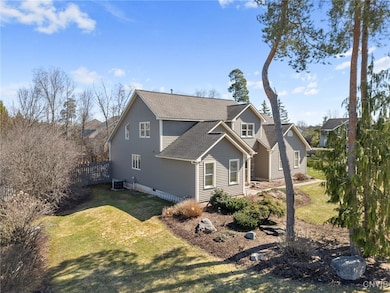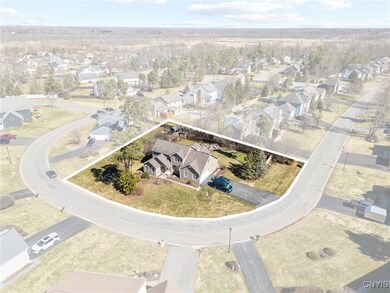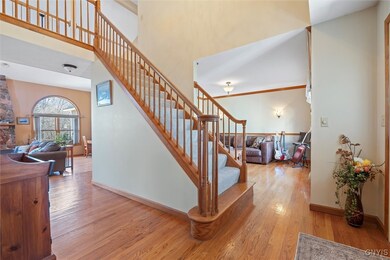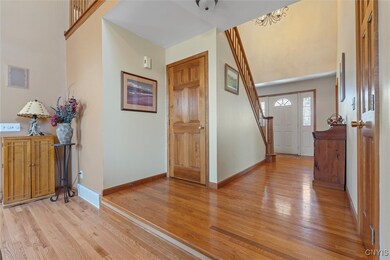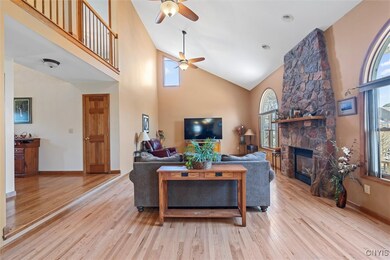Pride of ownership shines in this beautifully maintained, architect-designed 4-bedroom, 2.5-bath transitional home in the highly sought-after Wild Creek neighborhood. Located in the North Syracuse School District and just minutes from shopping, highways, and local parks, this home offers both convenience and charm.Step inside to a spacious open foyer and floor plan. The great room features brand-new hardwood floors and a stunning floor-to-ceiling gas fireplace with hand-cut quarry stone. The kitchen is a chef’s dream with granite countertops, stainless steel appliances, and ample cabinetry.The first-floor primary suite boasts a walk-in closet, a large jet tub, a separate shower, a double vanity with granite countertops, and updated faucets and fixtures. The partially finished basement includes a media room with a projector and screen-perfect for movie nights. Enjoy year-round relaxation in the sunroom (included in square footage), complete with a gas fireplace. Outside, the partially fenced backyard is an entertainer’s paradise with a pond, a paver patio, and a built-in gas fireplace.Additional highlights include first-floor laundry, new paint, new carpet, and a brand-new hot water heater. Don’t miss this opportunity to own a very well cared-for home in one of the area’s most desirable communities! Seller has set a deadline for all offers to be in by 8pm 3/30.

