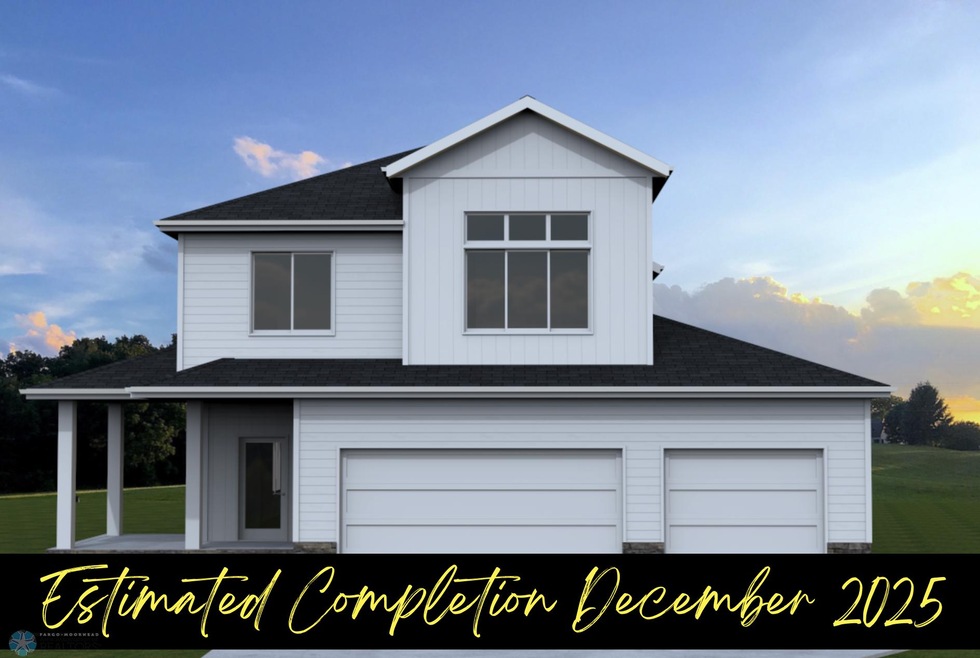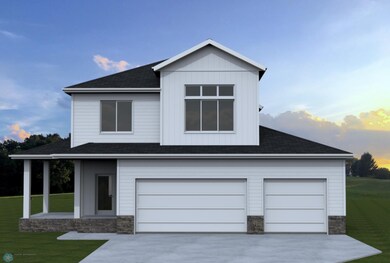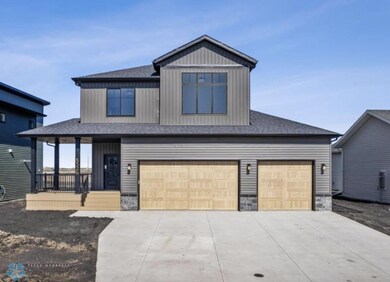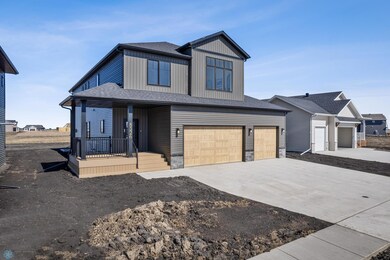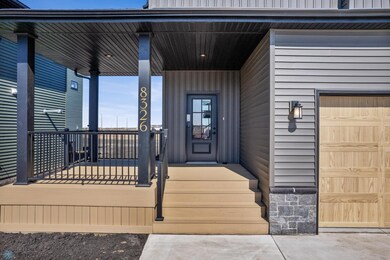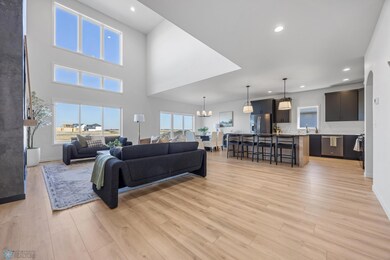
7699 Cub Creek Way Horace, ND 58047
Estimated payment $3,166/month
Highlights
- New Construction
- No HOA
- Stainless Steel Appliances
- Loft
- Walk-In Pantry
- The kitchen features windows
About This Home
Popular "Cascade" 2 story with double-vault great room overlooking creek lot in desirable Horace location! Upgraded kitchen, owner's entry mud area, half bath and dining on the main. Three bedrooms up includes owner's suite that has private bath with double sinks and walk-in closet. Two additional bedrooms and full bath with double sinks plus laundry up. Room to grow in the unfinished basement, or ask about basement finish options. Insulated 3 stall garage with floor drain. Estimated completion is December 2025. Photos are of previous model and may not necessarily reflect this home's finishes, upgrades and amenities.
Home Details
Home Type
- Single Family
Est. Annual Taxes
- $485
Year Built
- Built in 2025 | New Construction
Lot Details
- 0.25 Acre Lot
- Lot Dimensions are 55 x 240 x 37 x 240
Parking
- 3 Car Attached Garage
- Insulated Garage
- Garage Door Opener
Interior Spaces
- 2,833 Sq Ft Home
- 2-Story Property
- Entrance Foyer
- Living Room
- Dining Room
- Loft
- Utility Room Floor Drain
- Washer and Dryer Hookup
Kitchen
- Walk-In Pantry
- Range
- Microwave
- Dishwasher
- Stainless Steel Appliances
- Disposal
- The kitchen features windows
Bedrooms and Bathrooms
- 3 Bedrooms
Unfinished Basement
- Basement Fills Entire Space Under The House
- Sump Pump
- Drain
- Basement Storage
- Basement Window Egress
Additional Features
- Porch
- Forced Air Heating and Cooling System
Community Details
- No Home Owners Association
- Built by DABBERT CUSTOM HOMES
- Cub Creek Community
- Cub Creek 1St Addition Subdivision
Listing and Financial Details
- Assessor Parcel Number 15330001420000
Map
Home Values in the Area
Average Home Value in this Area
Tax History
| Year | Tax Paid | Tax Assessment Tax Assessment Total Assessment is a certain percentage of the fair market value that is determined by local assessors to be the total taxable value of land and additions on the property. | Land | Improvement |
|---|---|---|---|---|
| 2024 | $3,517 | $19,700 | $19,700 | $0 |
| 2023 | $3,571 | $19,700 | $19,700 | $0 |
| 2022 | $3,523 | $19,700 | $19,700 | $0 |
| 2021 | $3,432 | $13,800 | $13,800 | $0 |
| 2020 | $3,103 | $2,750 | $2,750 | $0 |
| 2019 | $13 | $500 | $500 | $0 |
Property History
| Date | Event | Price | Change | Sq Ft Price |
|---|---|---|---|---|
| 07/24/2025 07/24/25 | For Sale | $564,900 | -- | $199 / Sq Ft |
Similar Homes in Horace, ND
Source: NorthstarMLS
MLS Number: 6756407
APN: 15-3300-01420-000
- 7994 Jacks Way
- 6653 Thomas St
- 6707 54th Ave S
- 1001 60th Ave W
- 5480 Lori Ln W
- 5476 Lori Ln W
- 1058 Ashley Dr W
- 4960 47th St S
- 4550 S 49th Ave
- 4685 49th Ave S
- 5800 S 38th St
- 5624 Tillstone Dr S
- 5676 38th St S
- 4452-4522 47th St S
- 4901 44th Ave S
- 5522 36th St S
- 5050 40th Ave S
- 4210 47th St S
- 4835 38th St S
- 1115 Westport Beach Way Unit B
