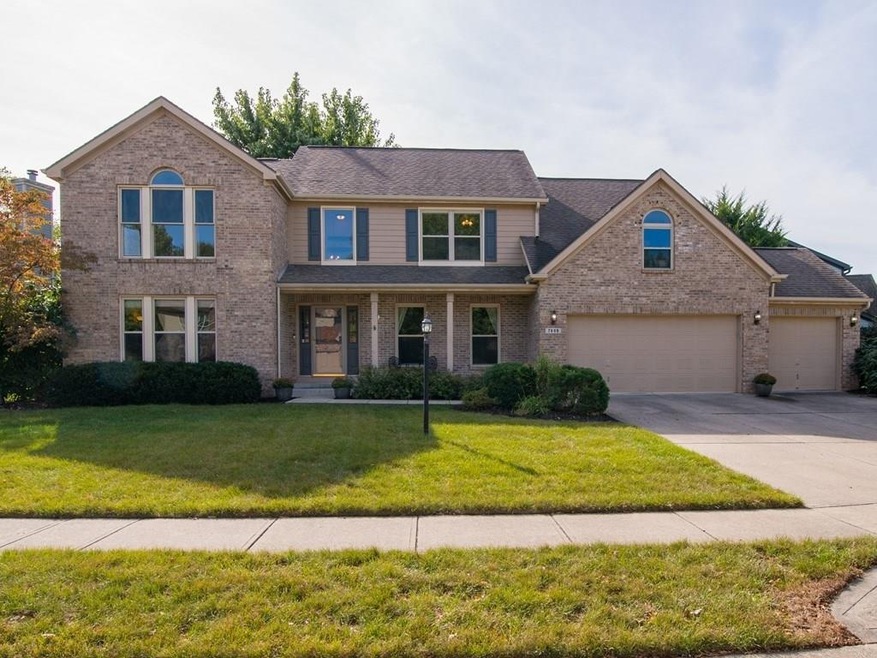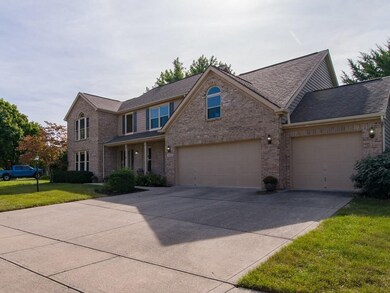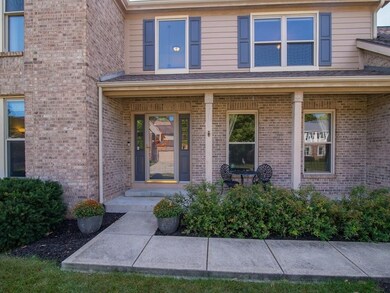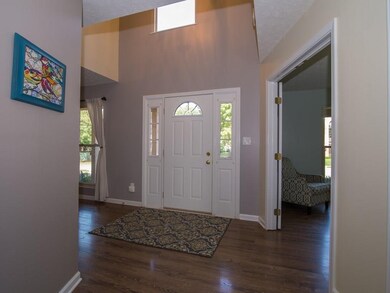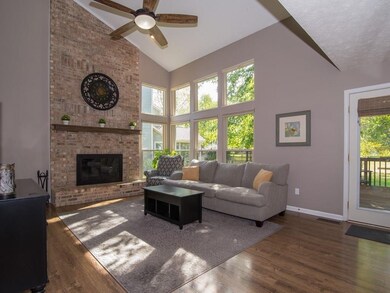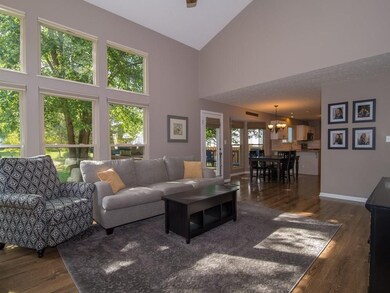
7699 Garrick St Fishers, IN 46038
Estimated Value: $475,127 - $495,000
Highlights
- Traditional Architecture
- Cathedral Ceiling
- Bar Fridge
- Fishers Elementary School Rated A-
- Community Pool
- 3 Car Attached Garage
About This Home
As of November 2019Burberry Place is a hidden gem on the west side of Fishers with easy walking distance to all the shops and restaurants. A beautifully kept 4BR 2 1/2BA home with a finished basement. Light and bright open first floor plan includes a formal dining room and office. Updated kitchen has granite counters and stainless steel appliances included. Cozy family room with fireplace. Laminate hardwood throughout the first floor was recently installed. Master suite has vaulted ceilings and a walk-in closet. Master bath features double sinks, tub and separate shower. Updated lighting and ceiling fans. Large yard, mature trees and playset in back. Neighborhood park just across the street!
Last Listed By
Nancy Cole
Matlock Realty Group Listed on: 10/01/2019
Home Details
Home Type
- Single Family
Est. Annual Taxes
- $3,200
Year Built
- Built in 1991
Lot Details
- 10,454
Parking
- 3 Car Attached Garage
- Driveway
Home Design
- Traditional Architecture
- Brick Exterior Construction
- Block Foundation
- Vinyl Siding
- Concrete Perimeter Foundation
Interior Spaces
- 2-Story Property
- Bar Fridge
- Cathedral Ceiling
- Window Screens
- Family Room with Fireplace
Kitchen
- Electric Oven
- Dishwasher
- Disposal
Bedrooms and Bathrooms
- 4 Bedrooms
- Walk-In Closet
Laundry
- Dryer
- Washer
Finished Basement
- Partial Basement
- Sump Pump
Home Security
- Radon Detector
- Fire and Smoke Detector
Utilities
- Central Air
- Humidifier
- Heat Pump System
- Heating System Uses Gas
- Gas Water Heater
Additional Features
- Playground
- 10,454 Sq Ft Lot
Listing and Financial Details
- Assessor Parcel Number 291401116043000006
Community Details
Overview
- Association fees include home owners, clubhouse, maintenance, pool, snow removal, tennis court(s)
- Burberry Place Subdivision
- Property managed by Kirkpatrick Mgmnt
- The community has rules related to covenants, conditions, and restrictions
Recreation
- Community Pool
Ownership History
Purchase Details
Home Financials for this Owner
Home Financials are based on the most recent Mortgage that was taken out on this home.Purchase Details
Home Financials for this Owner
Home Financials are based on the most recent Mortgage that was taken out on this home.Similar Homes in the area
Home Values in the Area
Average Home Value in this Area
Purchase History
| Date | Buyer | Sale Price | Title Company |
|---|---|---|---|
| Simms Darren T | -- | Mtc | |
| Cole Matthew P | -- | None Available |
Mortgage History
| Date | Status | Borrower | Loan Amount |
|---|---|---|---|
| Open | Simms Darren T | $250,000 | |
| Closed | Simms Darren T | $256,000 | |
| Closed | Simms Darren T | $256,000 | |
| Closed | Simms Darren T | $304,000 | |
| Previous Owner | Cole Matthew P | $202,950 | |
| Previous Owner | Cole Matthew P | $204,250 | |
| Previous Owner | Ward Dennis A | $65,000 | |
| Previous Owner | Ward Dennis A | $22,500 |
Property History
| Date | Event | Price | Change | Sq Ft Price |
|---|---|---|---|---|
| 11/15/2019 11/15/19 | Sold | $320,000 | +0.3% | $94 / Sq Ft |
| 10/02/2019 10/02/19 | Pending | -- | -- | -- |
| 10/01/2019 10/01/19 | For Sale | $319,000 | -- | $94 / Sq Ft |
Tax History Compared to Growth
Tax History
| Year | Tax Paid | Tax Assessment Tax Assessment Total Assessment is a certain percentage of the fair market value that is determined by local assessors to be the total taxable value of land and additions on the property. | Land | Improvement |
|---|---|---|---|---|
| 2024 | $4,829 | $444,800 | $99,000 | $345,800 |
| 2023 | $4,829 | $418,300 | $73,000 | $345,300 |
| 2022 | $4,169 | $351,200 | $73,000 | $278,200 |
| 2021 | $3,904 | $326,500 | $66,300 | $260,200 |
| 2020 | $3,561 | $297,600 | $66,300 | $231,300 |
| 2019 | $3,212 | $269,400 | $48,600 | $220,800 |
| 2018 | $3,199 | $267,700 | $48,600 | $219,100 |
| 2017 | $2,917 | $248,700 | $48,600 | $200,100 |
| 2016 | $2,873 | $245,200 | $48,600 | $196,600 |
| 2014 | $2,576 | $238,600 | $48,600 | $190,000 |
| 2013 | $2,576 | $226,500 | $48,600 | $177,900 |
Agents Affiliated with this Home
-
N
Seller's Agent in 2019
Nancy Cole
Matlock Realty Group
-

Buyer's Agent in 2019
Derek Gutting
Keller Williams Indpls Metro N
(317) 679-6767
4 in this area
297 Total Sales
-

Buyer Co-Listing Agent in 2019
Craig Dollens
Keller Williams Indpls Metro N
(765) 210-7446
1 in this area
72 Total Sales
Map
Source: MIBOR Broker Listing Cooperative®
MLS Number: MBR21672027
APN: 29-14-01-116-043.000-006
- 315 Heritage Ct
- 11199 Boston Way
- 7621 Forest Dr
- 11469 Woodview Ct
- 7626 Timber Springs Dr S
- 7645 Madden Dr
- 8180 E 116th St
- 8194 Bostic Ct
- 11163 Autumn Harvest Dr
- 7656 Madden Ln
- 601 Conner Creek Dr
- 582 Conner Creek Dr
- 615 Conner Creek Dr
- 7587 Winding Way
- 8677 Morgan Dr
- 8704 Morgan Dr
- 10764 Northhampton Dr
- 8740 Morgan Dr
- 12005 Hardwick Dr
- 11445 N School St
- 7699 Garrick St
- 11265 Garrick St
- 7680 Garrick St
- 11253 Garrick St
- 7741 Garrick St
- 7704 Garrick St
- 7720 Garrick St
- 11250 Berkely Cir
- 11244 Berkely Cir
- 7742 Garrick St
- 11245 Garrick St
- 11258 Berkely Cir
- 7751 Garrick St
- 7673 Colonial Ct
- 11244 Garrick St
- 7679 Colonial Ct
- 7763 Garrick St
- 11233 Garrick St
