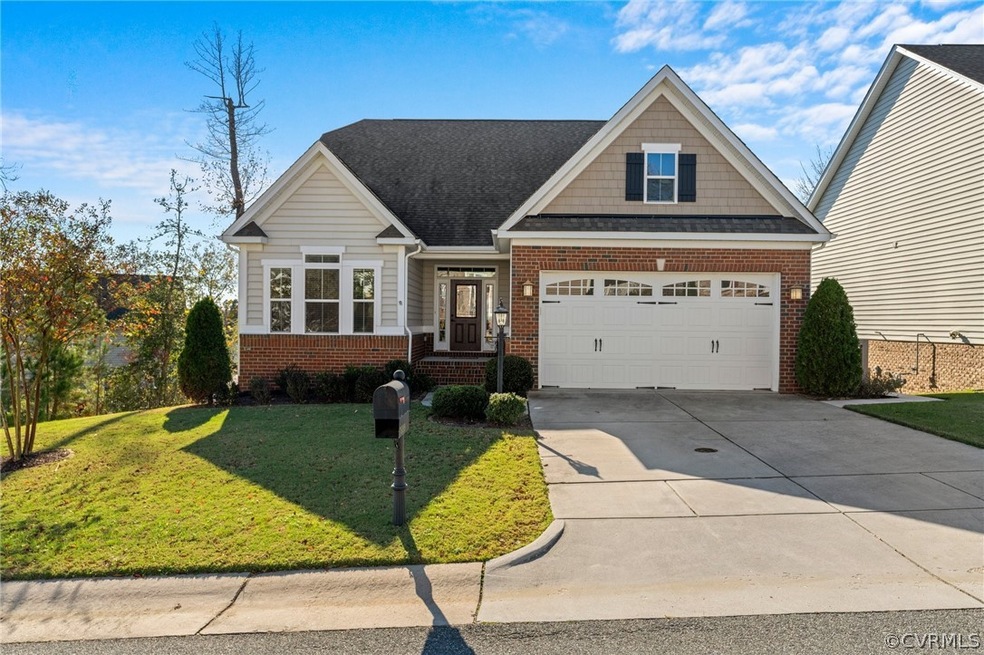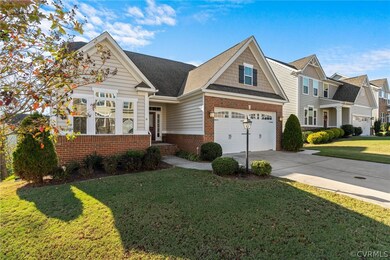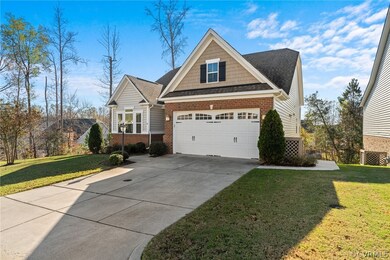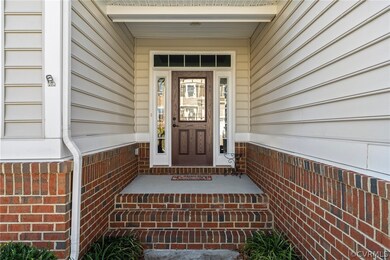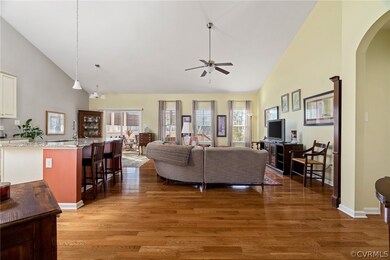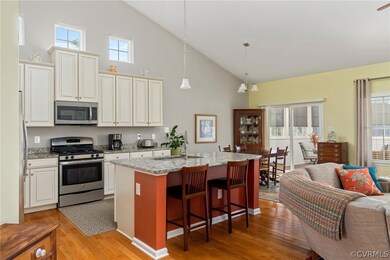
7699 N Franklins Way Quinton, VA 23141
Brookwoods NeighborhoodHighlights
- Boat Dock
- ENERGY STAR Certified Homes
- Deck
- Outdoor Pool
- Clubhouse
- Transitional Architecture
About This Home
As of February 2023Welcome to beautiful Patriots Landing! Step inside this gorgeously updated home and be greeted by an open foyer with tray ceiling and arched doorways. Straight ahead, you will find an open living room with a cathedral ceiling and stunning hardwood floors. The updated kitchen includes white cabinets, granite countertops, and plenty of cabinets for storing all of your collected dinnerware. Your guests will be begging to relax out on the custom sun room/screened porch with roman shades and are sure to be wowed by the reclaimed wood accent wall! The spacious primary bedroom and two additional bedrooms can be found on the first floor, as well as the primary bath and additional full bathroom. Downstairs, experience the joy of having a both a finished basement and plenty of storage space! There is a large rec room space, an additional bedroom or office, half bath, and unfinished space for storage or a workshop. Patriots Landing offers a community pool, lake, jogging paths, playground, dog park, and more! This home is also located in the brand new Quinton Elementary School district.
Last Agent to Sell the Property
Shaheen Ruth Martin & Fonville Brokerage Email: info@srmfre.com License #0225246559 Listed on: 11/04/2022

Home Details
Home Type
- Single Family
Est. Annual Taxes
- $2,947
Year Built
- Built in 2014
Lot Details
- 6,970 Sq Ft Lot
- Sloped Lot
- Cleared Lot
HOA Fees
- $70 Monthly HOA Fees
Parking
- 2 Car Attached Garage
- Driveway
Home Design
- Transitional Architecture
- Brick Exterior Construction
- Frame Construction
- Shingle Roof
- Asphalt Roof
- Vinyl Siding
Interior Spaces
- 2,799 Sq Ft Home
- 2-Story Property
- Built-In Features
- Bookcases
- High Ceiling
- Ceiling Fan
- Sliding Doors
- Dining Area
- Screened Porch
- Basement Fills Entire Space Under The House
- Attic Fan
Kitchen
- Eat-In Kitchen
- Oven
- Gas Cooktop
- Microwave
- Dishwasher
- Granite Countertops
Flooring
- Partially Carpeted
- Tile
- Vinyl
Bedrooms and Bathrooms
- 4 Bedrooms
- Primary Bedroom on Main
- Walk-In Closet
- Double Vanity
Laundry
- Dryer
- Washer
Eco-Friendly Details
- ENERGY STAR Certified Homes
Outdoor Features
- Outdoor Pool
- Deck
- Stoop
Schools
- Quinton Elementary School
- New Kent Middle School
- New Kent High School
Utilities
- Forced Air Heating and Cooling System
- Heating System Uses Natural Gas
- Tankless Water Heater
- Gas Water Heater
Listing and Financial Details
- Assessor Parcel Number 109676
Community Details
Overview
- Patriots Landing Subdivision
Amenities
- Clubhouse
Recreation
- Boat Dock
- Community Playground
- Community Pool
- Putting Green
- Trails
Ownership History
Purchase Details
Home Financials for this Owner
Home Financials are based on the most recent Mortgage that was taken out on this home.Purchase Details
Home Financials for this Owner
Home Financials are based on the most recent Mortgage that was taken out on this home.Purchase Details
Similar Homes in the area
Home Values in the Area
Average Home Value in this Area
Purchase History
| Date | Type | Sale Price | Title Company |
|---|---|---|---|
| Bargain Sale Deed | $459,000 | Fidelity National Title | |
| Special Warranty Deed | $313,870 | -- | |
| Special Warranty Deed | $120,260 | -- |
Mortgage History
| Date | Status | Loan Amount | Loan Type |
|---|---|---|---|
| Open | $440,000 | VA | |
| Previous Owner | $132,803 | New Conventional | |
| Previous Owner | $50,000 | Credit Line Revolving | |
| Previous Owner | $137,300 | Stand Alone Refi Refinance Of Original Loan | |
| Previous Owner | $50,000 | Credit Line Revolving | |
| Previous Owner | $108,000 | New Conventional | |
| Previous Owner | $251,096 | New Conventional |
Property History
| Date | Event | Price | Change | Sq Ft Price |
|---|---|---|---|---|
| 02/22/2023 02/22/23 | Sold | $459,000 | -3.3% | $164 / Sq Ft |
| 01/17/2023 01/17/23 | Pending | -- | -- | -- |
| 11/04/2022 11/04/22 | For Sale | $474,900 | +51.3% | $170 / Sq Ft |
| 05/02/2014 05/02/14 | Sold | $313,870 | 0.0% | $181 / Sq Ft |
| 05/02/2014 05/02/14 | Pending | -- | -- | -- |
| 05/02/2014 05/02/14 | For Sale | $313,870 | -- | $181 / Sq Ft |
Tax History Compared to Growth
Tax History
| Year | Tax Paid | Tax Assessment Tax Assessment Total Assessment is a certain percentage of the fair market value that is determined by local assessors to be the total taxable value of land and additions on the property. | Land | Improvement |
|---|---|---|---|---|
| 2024 | $2,675 | $453,400 | $80,100 | $373,300 |
| 2023 | $2,947 | $439,900 | $73,200 | $366,700 |
| 2022 | $2,947 | $439,900 | $73,200 | $366,700 |
| 2021 | $2,797 | $354,100 | $68,300 | $285,800 |
| 2020 | $3,258 | $354,100 | $68,300 | $285,800 |
| 2019 | $3,403 | $350,800 | $63,400 | $287,400 |
| 2018 | $3,403 | $350,800 | $63,400 | $287,400 |
| 2017 | $3,321 | $338,900 | $60,000 | $278,900 |
| 2016 | $3,321 | $338,900 | $60,000 | $278,900 |
| 2015 | $2,532 | $301,400 | $56,000 | $245,400 |
| 2014 | -- | $301,400 | $56,000 | $245,400 |
Agents Affiliated with this Home
-

Seller's Agent in 2023
Lindsay Dombroski
Shaheen Ruth Martin & Fonville
(804) 651-5912
12 in this area
43 Total Sales
-

Buyer's Agent in 2023
Tammy Johnson
Virginia Capital Realty
(804) 241-0700
31 in this area
209 Total Sales
-
d
Seller's Agent in 2014
datacorrect BrightMLS
Non Subscribing Office
-
R
Buyer's Agent in 2014
Ronald Rush
Long & Foster
Map
Source: Central Virginia Regional MLS
MLS Number: 2231401
APN: 19G1 5 3 4
- 2737 Patriots Landing Dr
- 2801 Walnut Dr
- 2901 Walnut Dr
- 2700-3 Pocahontas Trail
- 7708 Walnut Cir
- 2700-7 Pocahontas Trail
- 3024 Brook Blvd
- 6924 Longview Dr
- 5129 Jenkins Forest Ln
- 3280 Rock Creek Villa Dr
- 3323 Rock Creek Villa Dr
- 3331 Rock Creek Villa Dr
- 5005 Kelly Jane Ct
- 3391 Rock Creek Villa Dr
- 3411 S Hairpin Dr
- 4740 Old Williamsburg Rd
- 5305 Swift Hill Ln
- 6804 Sassafras Dr
- 4670 E Williamsburg Rd
- 100 Pocahontas Trail
