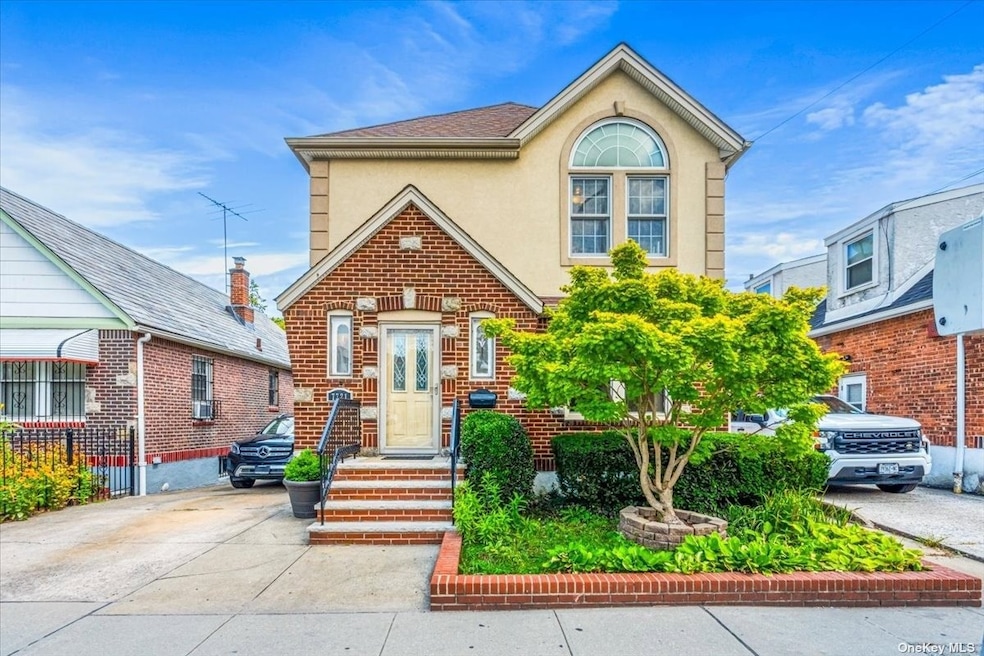
77-21 80th St Flushing, NY 11385
Glendale NeighborhoodHighlights
- Cape Cod Architecture
- Property is near public transit
- 1 Car Detached Garage
- P.S./I.S. 113 Anthony J. Pranzo School Rated A-
- Formal Dining Room
- Eat-In Kitchen
About This Home
As of November 2024Welcome to your new home located in the heart of Glendale, just a short distance from Atlas Park and its fantastic shopping and dining options. This well-maintained property boasts 3 spacious bedrooms and 2 full bathrooms, offering comfortable living for families of all sizes. Upstairs, you'll find three bedrooms with very high ceilings, creating an airy and open atmosphere. Additionally, the first floor features a versatile room that can easily serve as a fourth bedroom or a home office, perfect for today's flexible living needs. The home includes a private driveway with parking for up to 3 cars, complemented by a detached garage for additional storage or vehicle space. Step outside to discover your own backyard oasis, complete with a seating area under a pergola - ideal for relaxing or entertaining guests. Located conveniently close to schools, buses, shops and dining - you have everything you need right at your doorstep!
Last Agent to Sell the Property
Keller Williams Landmark II Brokerage Phone: 347-846-1200 License #10401255552 Listed on: 08/01/2024

Co-Listed By
Keller Williams Landmark II Brokerage Phone: 347-846-1200 License #10401325677
Last Buyer's Agent
Keller Williams Landmark II Brokerage Phone: 347-846-1200 License #10401255552 Listed on: 08/01/2024

Home Details
Home Type
- Single Family
Est. Annual Taxes
- $7,686
Year Built
- Built in 1945
Lot Details
- 2,625 Sq Ft Lot
- Lot Dimensions are 35x75
Parking
- 1 Car Detached Garage
- Driveway
Home Design
- Cape Cod Architecture
- Brick Exterior Construction
Interior Spaces
- 3-Story Property
- Formal Dining Room
- Partially Finished Basement
- Basement Fills Entire Space Under The House
Kitchen
- Eat-In Kitchen
- Oven
- Dishwasher
Bedrooms and Bathrooms
- 3 Bedrooms
- 2 Full Bathrooms
Laundry
- Dryer
- Washer
Location
- Property is near public transit
Schools
- Is 119 Glendale Elementary And Middle School
- Queens Metropolitan High School
Utilities
- Central Air
- Baseboard Heating
- Heating System Uses Steam
- Heating System Uses Natural Gas
Community Details
- Park
Listing and Financial Details
- Legal Lot and Block 19 / 3819
- Assessor Parcel Number 03819-0019
Ownership History
Purchase Details
Home Financials for this Owner
Home Financials are based on the most recent Mortgage that was taken out on this home.Similar Homes in the area
Home Values in the Area
Average Home Value in this Area
Purchase History
| Date | Type | Sale Price | Title Company |
|---|---|---|---|
| Deed | $898,000 | -- |
Mortgage History
| Date | Status | Loan Amount | Loan Type |
|---|---|---|---|
| Open | $198,000 | Purchase Money Mortgage | |
| Previous Owner | $1,941 | No Value Available | |
| Previous Owner | $41,234 | No Value Available | |
| Previous Owner | $100,000 | No Value Available | |
| Previous Owner | $114,927 | No Value Available | |
| Previous Owner | $121,839 | No Value Available | |
| Previous Owner | $15,000 | Credit Line Revolving |
Property History
| Date | Event | Price | Change | Sq Ft Price |
|---|---|---|---|---|
| 11/18/2024 11/18/24 | Sold | $898,000 | -0.1% | -- |
| 08/14/2024 08/14/24 | Pending | -- | -- | -- |
| 08/02/2024 08/02/24 | For Sale | $899,000 | 0.0% | -- |
| 08/02/2024 08/02/24 | Off Market | $899,000 | -- | -- |
| 08/01/2024 08/01/24 | For Sale | $899,000 | -- | -- |
Tax History Compared to Growth
Tax History
| Year | Tax Paid | Tax Assessment Tax Assessment Total Assessment is a certain percentage of the fair market value that is determined by local assessors to be the total taxable value of land and additions on the property. | Land | Improvement |
|---|---|---|---|---|
| 2024 | $7,782 | $40,085 | $13,799 | $26,286 |
| 2023 | $7,320 | $37,846 | $11,520 | $26,326 |
| 2022 | $6,925 | $53,040 | $18,300 | $34,740 |
| 2021 | $6,945 | $50,640 | $18,300 | $32,340 |
| 2020 | $6,984 | $45,420 | $18,300 | $27,120 |
| 2019 | $6,695 | $48,900 | $18,300 | $30,600 |
| 2018 | $6,131 | $31,538 | $10,832 | $20,706 |
| 2017 | $5,837 | $30,105 | $11,878 | $18,227 |
| 2016 | $5,422 | $30,105 | $11,878 | $18,227 |
| 2015 | $3,206 | $28,659 | $14,266 | $14,393 |
| 2014 | $3,206 | $27,837 | $16,383 | $11,454 |
Agents Affiliated with this Home
-
Ronald Ferrara

Seller's Agent in 2024
Ronald Ferrara
Keller Williams Landmark II
(347) 245-5183
11 in this area
123 Total Sales
-
Jennifer Blake

Seller Co-Listing Agent in 2024
Jennifer Blake
Keller Williams Landmark II
(347) 846-1200
1 in this area
71 Total Sales
Map
Source: OneKey® MLS
MLS Number: KEY3569473
APN: 03819-0019
- 80-14 78th Ave
- 7962 77th Ave
- 79-38 77th Ave
- 7714 83rd St
- 78-37 82nd St
- 78-22 83rd St
- 77-24 79th Place
- 78-43 82nd St
- 7863 79th Ln
- 79-63 Myrtle Ave
- 78-29 84th St Unit 2
- 78-09 77th Ave
- 77-33 76th St
- 84-04 Doran Ave
- 78-32 76th St
- 75-11 Myrtle Ave
- 79-26 69th Ave
- 69-06 79th St
- 78-01 69th Rd
- 88-20 Rutledge Ave
