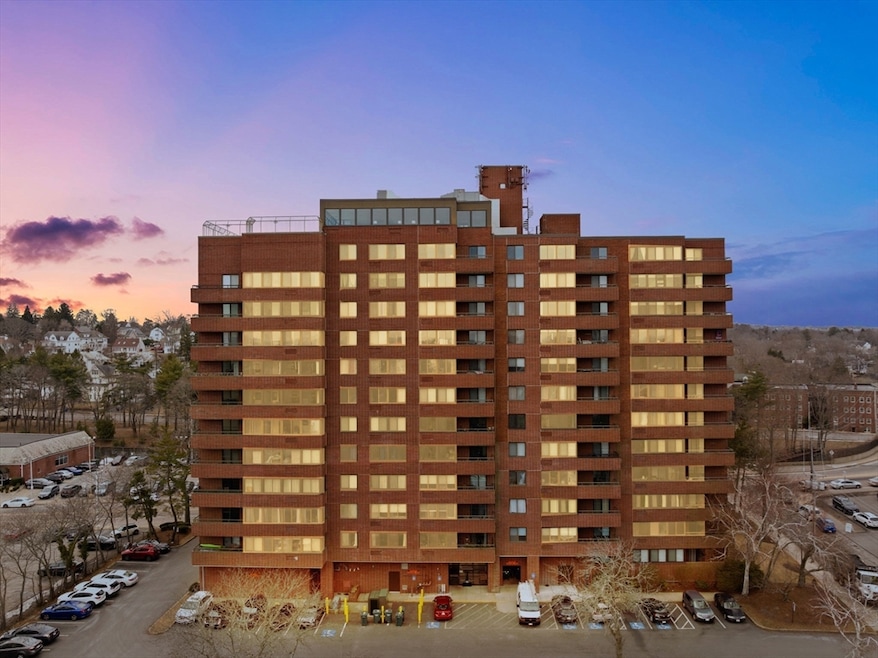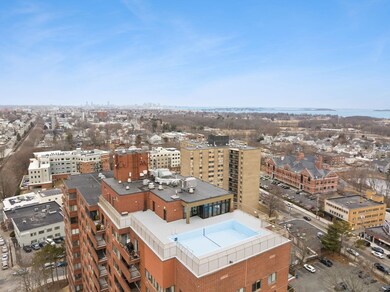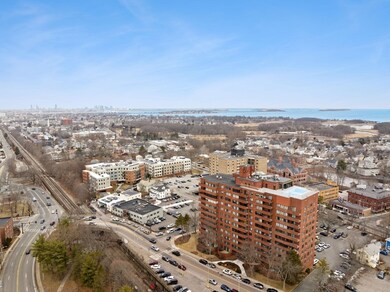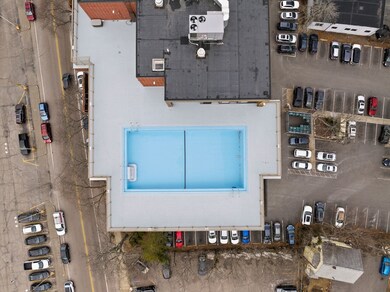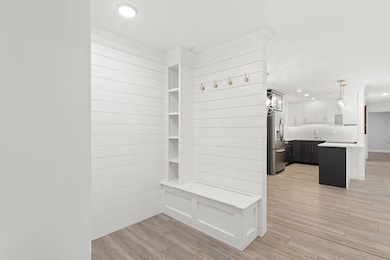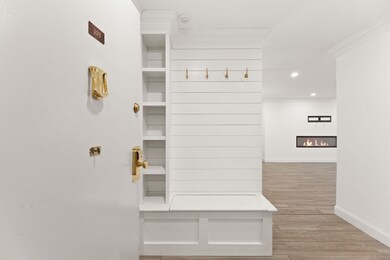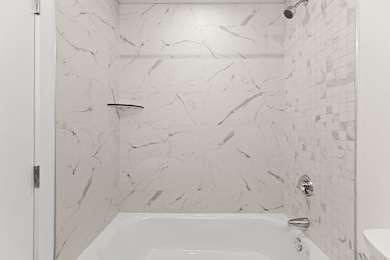
77 Adams St, Unit 103 Quincy, MA 02169
Quincy Center NeighborhoodEstimated payment $5,177/month
Highlights
- Golf Course Community
- Medical Services
- City View
- Merrymount Elementary School Rated A-
- In Ground Pool
- 4-minute walk to Adams National Historical Park
About This Home
POOL IS OPEN! This gorgeous units sits in a prime location—just a 5-minute walk to downtown, the train, bus, and fantastic dining options. This condo is the largest in the complex boasting 3 bedrooms and 3 baths. The updates are very generous with a Designer Kitchen and an open and entertaining electric fireplace living room with a separate sitting area off of the porch. It boasts a master bedroom with it's own bath and walk in closet with gorgeous built ins. It also has a private suite separate from the other two bedrooms. Just perfect for guests or extended family. On the roof level is an awesome entertainment area overlooking the City, with a beautiful pool and plentiful laundry units!! The rooftop offers breathtaking panoramic views of Quincy, the Boston skyline, the Bay, and the Harbor. This home is modern, spacious, and convenient in a prime setting.
Property Details
Home Type
- Condominium
Est. Annual Taxes
- $8,036
Year Built
- Built in 1975
Lot Details
- End Unit
- Landscaped Professionally
- Sprinkler System
HOA Fees
- $686 Monthly HOA Fees
Home Design
- Brick Exterior Construction
- Shingle Roof
- Rubber Roof
- Stone
Interior Spaces
- 1,520 Sq Ft Home
- 1-Story Property
- 1 Fireplace
- Insulated Windows
- Window Screens
- City Views
Kitchen
- Range
- Microwave
- Plumbed For Ice Maker
- Dishwasher
- Disposal
Flooring
- Laminate
- Ceramic Tile
- Vinyl
Bedrooms and Bathrooms
- 3 Bedrooms
- Walk-In Closet
- 3 Full Bathrooms
- Double Vanity
- Separate Shower
Home Security
- Home Security System
- Door Monitored By TV
Parking
- 3 Car Parking Spaces
- Common or Shared Parking
- Off-Street Parking
Outdoor Features
- In Ground Pool
- Balcony
- Deck
Location
- Property is near public transit
- Property is near schools
Utilities
- 3+ Cooling Systems Mounted To A Wall/Window
- 3 Cooling Zones
- 3 Heating Zones
- Individual Controls for Heating
- Hot Water Heating System
- 110 Volts
- Power Generator
Listing and Financial Details
- Legal Lot and Block Map: 1 / 10
- Assessor Parcel Number 175503
Community Details
Overview
- Association fees include water, sewer, insurance, maintenance structure, ground maintenance, snow removal, trash, reserve funds
- 134 Units
- High-Rise Condominium
- 77 Adams Place Condo Trust Community
Amenities
- Medical Services
- Common Area
- Shops
- Clubhouse
- Coin Laundry
- Elevator
- Community Storage Space
Recreation
- Golf Course Community
- Community Pool
- Jogging Path
Pet Policy
- Call for details about the types of pets allowed
Security
- Resident Manager or Management On Site
- Storm Windows
- Storm Doors
Map
About This Building
Home Values in the Area
Average Home Value in this Area
Tax History
| Year | Tax Paid | Tax Assessment Tax Assessment Total Assessment is a certain percentage of the fair market value that is determined by local assessors to be the total taxable value of land and additions on the property. | Land | Improvement |
|---|---|---|---|---|
| 2025 | $8,358 | $724,900 | $0 | $724,900 |
| 2024 | $8,036 | $713,000 | $0 | $713,000 |
| 2023 | $6,989 | $627,900 | $0 | $627,900 |
| 2022 | $7,067 | $589,900 | $0 | $589,900 |
| 2021 | $5,904 | $486,300 | $0 | $486,300 |
| 2020 | $7,059 | $567,900 | $0 | $567,900 |
| 2019 | $6,517 | $519,300 | $0 | $519,300 |
| 2018 | $5,978 | $448,100 | $0 | $448,100 |
| 2017 | $5,559 | $392,300 | $0 | $392,300 |
| 2016 | $5,464 | $380,500 | $0 | $380,500 |
| 2015 | $5,101 | $349,400 | $0 | $349,400 |
| 2014 | $4,760 | $320,300 | $0 | $320,300 |
Property History
| Date | Event | Price | Change | Sq Ft Price |
|---|---|---|---|---|
| 04/25/2025 04/25/25 | Price Changed | $719,900 | -2.7% | $474 / Sq Ft |
| 03/05/2025 03/05/25 | For Sale | $739,900 | -0.8% | $487 / Sq Ft |
| 09/25/2023 09/25/23 | Sold | $746,000 | -5.6% | $491 / Sq Ft |
| 08/16/2023 08/16/23 | Pending | -- | -- | -- |
| 08/04/2023 08/04/23 | For Sale | $789,900 | -- | $520 / Sq Ft |
Purchase History
| Date | Type | Sale Price | Title Company |
|---|---|---|---|
| Deed | $746,000 | None Available | |
| Deed | $280,000 | None Available | |
| Deed | $134,000 | -- |
Similar Homes in Quincy, MA
Source: MLS Property Information Network (MLS PIN)
MLS Number: 73341333
APN: QUIN-001153-000010-000103
- 77 Adams St Unit 1201
- 77 Adams St Unit 708
- 77 Adams St Unit 502
- 77 Adams St Unit 610
- 1 Adams St Unit 707
- 1 Adams St Unit P4
- 1025 Hancock St Unit 10C
- 1025 Hancock St Unit 1K
- 1025 Hancock St Unit 13M
- 35 Merrymount Rd Unit 12
- 17 Glendale Rd
- 999 Hancock St Unit 513
- 999 Hancock St Unit 212
- 963 Hancock St Unit 1A
- 12 Adeline Place
- 120 Colonial Dr
- 242 Furnace Brook Pkwy
- 33 Oval Rd Unit 2
- 45 Oval Rd Unit 16
- 270 Southern Artery
