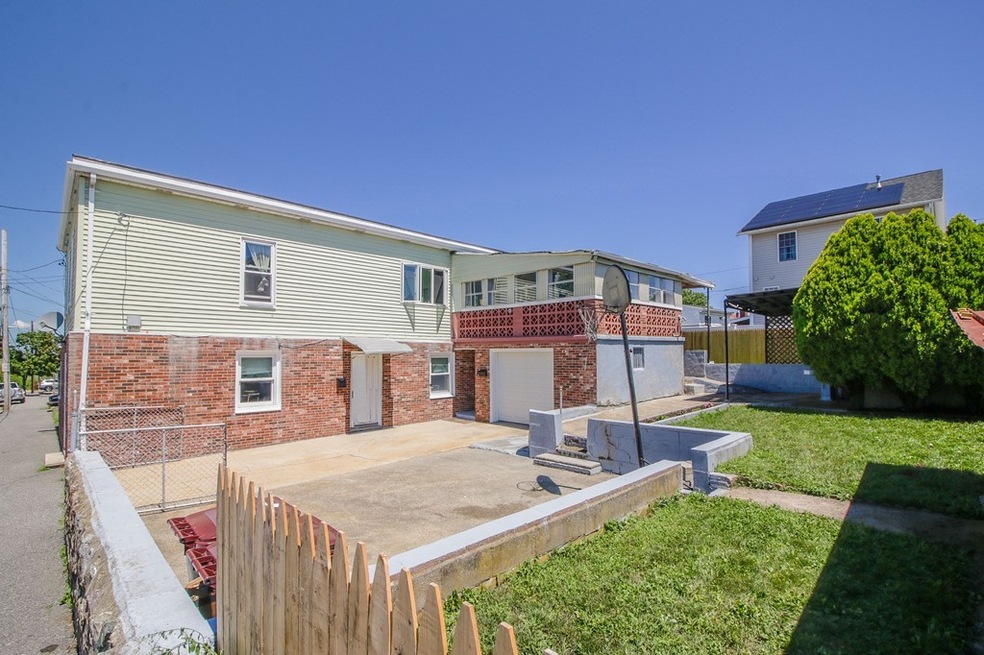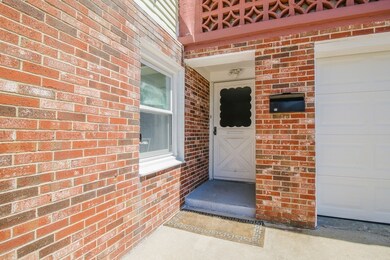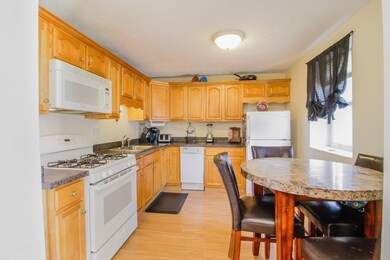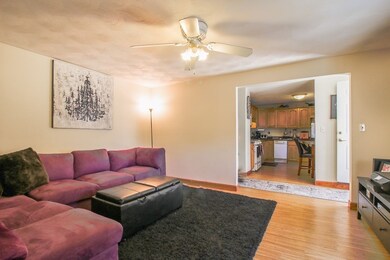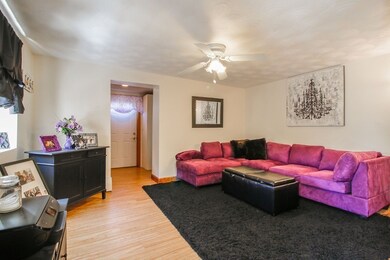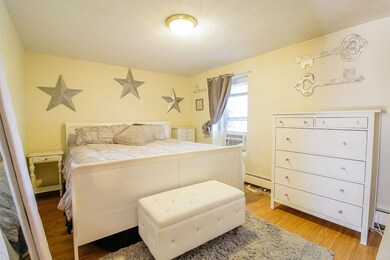
77 Bates St Revere, MA 02151
West Revere NeighborhoodEstimated Value: $684,656 - $883,000
Highlights
- Wood Flooring
- Covered Deck
- Storage Shed
- Fenced Yard
- Garden
About This Home
As of September 2018Impeccably maintained vinyl and brick 2 family has many features. 1st unit has 2 bedrooms, an eat-in kitchen, living room, full bath, with W/D hook-ups. Sprawling 2nd unit has 3 bedrooms (with potential for 4th), 1-1/2 bathrooms, new windows, eat in kitchen, over-sized living room, sun room and laundry room. Other features include 1 car garage storage sheds, covered patio, garden area and 3 off street parking spaces. Wonderful location! Close to, “T†station, Revere Beach and just steps to the newer, Paul Revere Elementary School with accessibility to all major routes, just 15 minutes to Boston!
Last Agent to Sell the Property
Team Braese
Cameron Prestige, LLC Listed on: 07/26/2018
Property Details
Home Type
- Multi-Family
Est. Annual Taxes
- $5,963
Year Built
- Built in 1910
Lot Details
- Year Round Access
- Fenced Yard
- Stone Wall
- Garden
Parking
- 1 Car Garage
Flooring
- Wood
- Tile
- Vinyl
Outdoor Features
- Covered Deck
- Storage Shed
- Rain Gutters
Utilities
- Water Holding Tank
- Natural Gas Water Heater
Additional Features
- Basement
Listing and Financial Details
- Assessor Parcel Number M:18 B:323 L:36
Ownership History
Purchase Details
Home Financials for this Owner
Home Financials are based on the most recent Mortgage that was taken out on this home.Purchase Details
Similar Homes in Revere, MA
Home Values in the Area
Average Home Value in this Area
Purchase History
| Date | Buyer | Sale Price | Title Company |
|---|---|---|---|
| Herrera Jorge A | $580,000 | -- | |
| Trabucco Kimberly | -- | -- | |
| Trabucco Kimberly | -- | -- |
Mortgage History
| Date | Status | Borrower | Loan Amount |
|---|---|---|---|
| Open | Herrera Jorge A | $435,000 | |
| Closed | Herrera Jorge A | $435,000 | |
| Previous Owner | Trabucco Roger | $245,400 | |
| Previous Owner | Trabucco Roger | $197,500 |
Property History
| Date | Event | Price | Change | Sq Ft Price |
|---|---|---|---|---|
| 09/07/2018 09/07/18 | Sold | $580,000 | -3.3% | $225 / Sq Ft |
| 08/01/2018 08/01/18 | Pending | -- | -- | -- |
| 07/26/2018 07/26/18 | For Sale | $599,900 | -- | $233 / Sq Ft |
Tax History Compared to Growth
Tax History
| Year | Tax Paid | Tax Assessment Tax Assessment Total Assessment is a certain percentage of the fair market value that is determined by local assessors to be the total taxable value of land and additions on the property. | Land | Improvement |
|---|---|---|---|---|
| 2025 | $5,963 | $657,400 | $263,600 | $393,800 |
| 2024 | $5,795 | $636,100 | $239,700 | $396,400 |
| 2023 | $5,608 | $589,700 | $209,300 | $380,400 |
| 2022 | $5,631 | $541,400 | $199,700 | $341,700 |
| 2021 | $5,509 | $498,100 | $183,700 | $314,400 |
| 2020 | $5,373 | $477,200 | $175,700 | $301,500 |
| 2019 | $5,154 | $425,600 | $159,800 | $265,800 |
| 2018 | $5,349 | $412,700 | $158,200 | $254,500 |
| 2017 | $4,898 | $350,100 | $121,400 | $228,700 |
| 2016 | $4,037 | $279,400 | $105,400 | $174,000 |
| 2015 | $4,135 | $279,400 | $105,400 | $174,000 |
Agents Affiliated with this Home
-

Seller's Agent in 2018
Team Braese
Cameron Prestige, LLC
-
Roc Noelsaint

Buyer's Agent in 2018
Roc Noelsaint
Real Broker MA, LLC
(339) 368-4980
35 Total Sales
Map
Source: MLS Property Information Network (MLS PIN)
MLS Number: 72368635
APN: REVE-000018-000323-000036
- 99 Temple St
- 16 Thorndike St
- 16 Hawes St
- 6 Stowers St
- 57 Roosevelt St
- 30A Floyd St
- 60 Stowers St
- 500 Revere St
- 53 Calumet St
- 82 Tuttle St
- 1133 N Shore Rd Unit 404
- 35 Neponset St
- 1235 N Shore Rd Unit 1B
- 71 Ambrose St
- 22 Lawrence Rd
- 73 Gage Ave
- 45 McCoba St Unit 69
- 39 Ambrose St
- 45 Dawes St
- 34 Graves Rd
