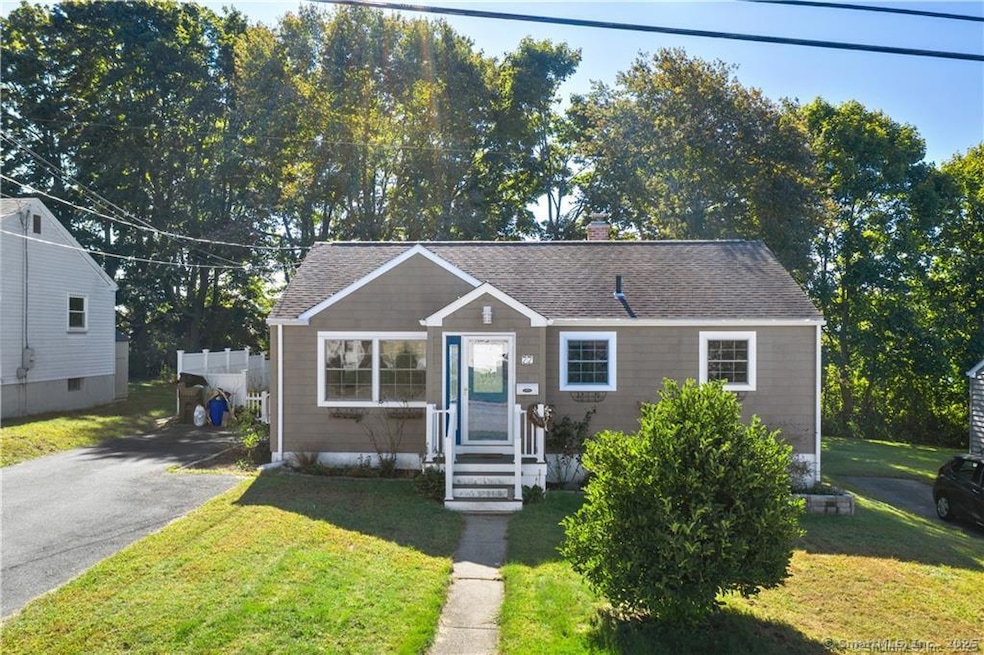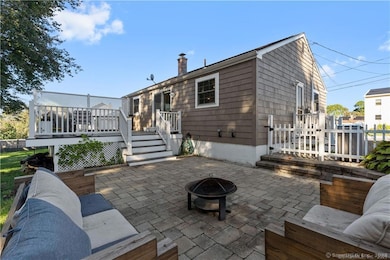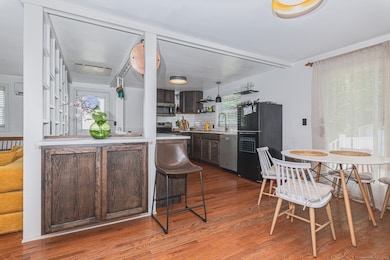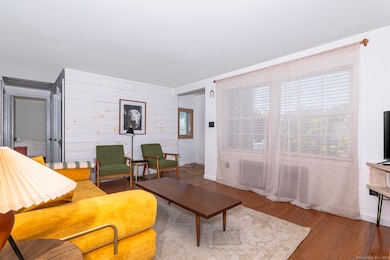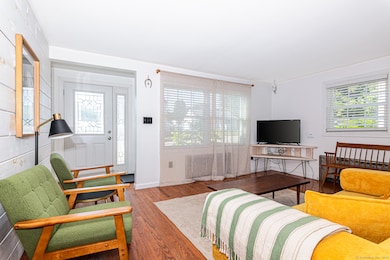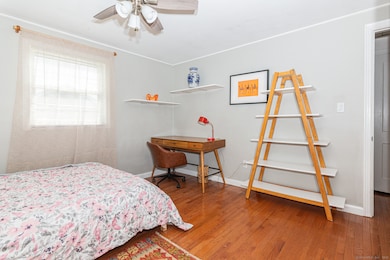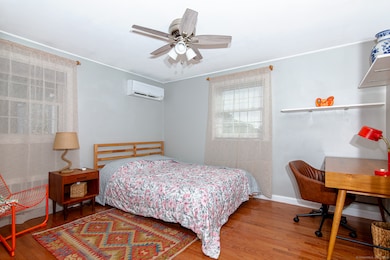
77 Bayshore Dr New London, CT 06320
South New London NeighborhoodEstimated payment $3,256/month
Highlights
- Ranch Style House
- Bonus Room
- Hot Water Circulator
- Attic
- Walking Distance to Water
- Hot Water Heating System
About This Home
Turnkey Renovated Home Near the Water with Airbnb Superhost Status! Welcome to 77 Bayshore Drive - a hidden gem just steps from Alewife Cove and Ocean Beach, offering the best of coastal living without the crowds. This 1,800 sq ft, 3-bedroom, 2-bath home has been thoughtfully updated and offers a fully renovated lower level that serves as flexible living space - ideal for guests, a home office, or extended family. Unlike homes directly on the waterfront, 77 Bayshore offers a quieter, more private setting, tucked just off the main beach strip - giving you easy access to the ocean with none of the summer noise. Currently run as a top-rated Airbnb Superhost property, it's a turnkey opportunity for investors or an inviting, move-in-ready home for full-time family living. Whether you're looking to settle in, rent out, or simply escape to the coast, 77 Bayshore Drive offers rare flexibility, style, and value - all in one of New London's most desirable neighborhoods.
Home Details
Home Type
- Single Family
Est. Annual Taxes
- $5,247
Year Built
- Built in 1954
Home Design
- Ranch Style House
- Concrete Foundation
- Frame Construction
- Asphalt Shingled Roof
- Vinyl Siding
Interior Spaces
- Bonus Room
Kitchen
- Oven or Range
- Microwave
- Dishwasher
Bedrooms and Bathrooms
- 3 Bedrooms
- 2 Full Bathrooms
Attic
- Unfinished Attic
- Attic or Crawl Hatchway Insulated
Partially Finished Basement
- Basement Fills Entire Space Under The House
- Laundry in Basement
Utilities
- Mini Split Air Conditioners
- Hot Water Heating System
- Heating System Uses Oil
- Hot Water Circulator
- Fuel Tank Located in Basement
Additional Features
- Walking Distance to Water
- 7,405 Sq Ft Lot
Listing and Financial Details
- Assessor Parcel Number 1995689
Map
Home Values in the Area
Average Home Value in this Area
Tax History
| Year | Tax Paid | Tax Assessment Tax Assessment Total Assessment is a certain percentage of the fair market value that is determined by local assessors to be the total taxable value of land and additions on the property. | Land | Improvement |
|---|---|---|---|---|
| 2025 | $5,247 | $192,900 | $87,500 | $105,400 |
| 2024 | $5,305 | $192,900 | $87,500 | $105,400 |
| 2023 | $4,241 | $113,890 | $64,890 | $49,000 |
| 2022 | $4,249 | $113,890 | $64,890 | $49,000 |
| 2021 | $4,323 | $113,910 | $64,910 | $49,000 |
| 2020 | $4,349 | $113,890 | $64,890 | $49,000 |
| 2019 | $4,393 | $110,110 | $64,890 | $45,220 |
| 2018 | $4,283 | $97,930 | $57,260 | $40,670 |
| 2017 | $4,334 | $97,930 | $57,260 | $40,670 |
| 2016 | $3,962 | $97,930 | $57,260 | $40,670 |
| 2015 | $3,867 | $97,930 | $57,260 | $40,670 |
| 2014 | $3,356 | $97,930 | $57,260 | $40,670 |
Property History
| Date | Event | Price | Change | Sq Ft Price |
|---|---|---|---|---|
| 07/19/2025 07/19/25 | For Sale | $509,000 | 0.0% | $289 / Sq Ft |
| 12/31/2024 12/31/24 | Rented | $2,500 | +0.4% | -- |
| 12/16/2024 12/16/24 | Under Contract | -- | -- | -- |
| 11/18/2024 11/18/24 | Price Changed | $2,490 | -9.5% | $2 / Sq Ft |
| 11/06/2024 11/06/24 | For Rent | $2,750 | +10.0% | -- |
| 03/11/2024 03/11/24 | Rented | $2,500 | 0.0% | -- |
| 02/15/2024 02/15/24 | Under Contract | -- | -- | -- |
| 01/17/2024 01/17/24 | Price Changed | $2,500 | -10.7% | $2 / Sq Ft |
| 12/29/2023 12/29/23 | Price Changed | $2,800 | -6.7% | $2 / Sq Ft |
| 12/11/2023 12/11/23 | For Rent | $3,000 | 0.0% | -- |
| 12/10/2021 12/10/21 | Sold | $302,000 | +4.2% | $172 / Sq Ft |
| 10/18/2021 10/18/21 | Pending | -- | -- | -- |
| 10/15/2021 10/15/21 | For Sale | $289,900 | +22.3% | $165 / Sq Ft |
| 05/21/2020 05/21/20 | Sold | $237,000 | +3.5% | $169 / Sq Ft |
| 04/20/2020 04/20/20 | Pending | -- | -- | -- |
| 03/17/2020 03/17/20 | For Sale | $229,000 | -- | $164 / Sq Ft |
Purchase History
| Date | Type | Sale Price | Title Company |
|---|---|---|---|
| Warranty Deed | $302,000 | None Available | |
| Warranty Deed | $302,000 | None Available | |
| Warranty Deed | $237,000 | None Available | |
| Warranty Deed | $237,000 | None Available | |
| Warranty Deed | $178,000 | -- | |
| Warranty Deed | $178,000 | -- | |
| Warranty Deed | $195,000 | -- | |
| Warranty Deed | $195,000 | -- | |
| Warranty Deed | $139,900 | -- | |
| Warranty Deed | $139,900 | -- | |
| Deed | $70,000 | -- | |
| Deed | $70,000 | -- |
Mortgage History
| Date | Status | Loan Amount | Loan Type |
|---|---|---|---|
| Open | $286,900 | Purchase Money Mortgage | |
| Closed | $286,900 | Purchase Money Mortgage | |
| Previous Owner | $242,706 | Stand Alone Refi Refinance Of Original Loan | |
| Previous Owner | $242,451 | VA | |
| Previous Owner | $19,950 | No Value Available | |
| Previous Owner | $169,100 | No Value Available |
Similar Homes in New London, CT
Source: SmartMLS
MLS Number: 24112142
APN: NLON-000002-000010-000053
- 86 Bayshore Dr
- 994 Ocean Ave
- 46 Park St
- 919 Pequot Ave
- 1176 Ocean Ave
- 26 Parkway S
- 4 Ridgewood Ave
- 2 Forest St
- 376 Glenwood Avenue Extension
- 63 Niles Hill Rd Unit A4
- 280 Gardner Ave Unit D4
- 10 Easy St Unit C
- 95 Gardner Ave
- 8 Wilson Ave
- 43 Dimmock Rd
- 61 Mansfield Rd
- 17 Gardner Ave
- 70 Farmington Ave Unit 1V
- 70 Farmington Ave Unit 3A
- 388 Pequot Ave
- 1129 Ocean Ave
- 1137 Ocean Ave
- 994 Ocean Ave
- 94 Neptune Ave
- 1164 Ocean Ave
- 12 Elliott Ave
- 1174 Ocean Ave
- 113 Lower Blvd
- 22 Georgetown Rd
- 83 Mansfield Rd
- 5 Nob Hill Rd
- 70 Farmington Ave Unit 4T
- 281 Pequot Ave Unit 2
- 249 Pequot Ave Unit 1
- 198 Montauk Ave Unit 1
- 236 Willetts Ave Unit B
- 190 Montauk Ave Unit 1
- 197 Shaw St
- 394 Willetts Ave
- 221 Howard St
