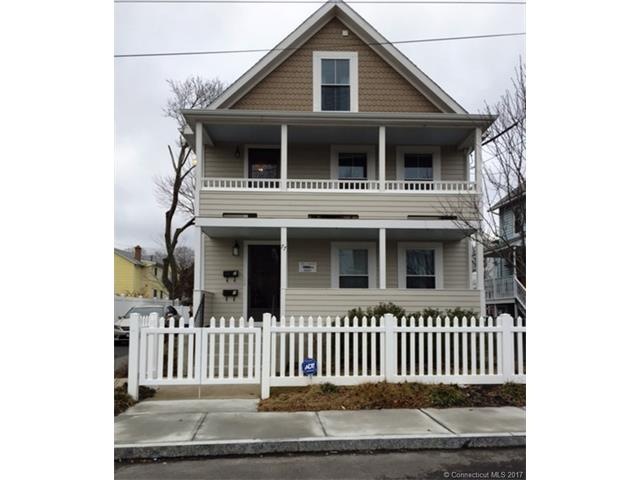
77 Belden St New London, CT 06320
Coit NeighborhoodEstimated Value: $259,000 - $337,000
Highlights
- No HOA
- Solar Heating System
- 2-minute walk to Williams Memorial Park
- Porch
- Heating System Uses Steam
About This Home
As of November 2017Totally renovated in 2013 with new kitchens with stainless steel appliances, general woodcdraft cabinets, granite counters, 3 full baths, new plumbing, heating, electrical, interior walls and ceilings, exterior vinyl siding, new porches and driveway and fencing. Third floor is used as Master Bedroom and there is a full bath and another bedroom. Solar electrical system recently installed and the lease conveys with the sale. Deed restrictions apply and income tax returns must be submitted with proof of income as income cannot exceed the following amounts. Family of 1 - $32,100; Family of 2 = $36,700, family of 3 - $41,300, family of 4 - $45,850, family of 5 $49,550, family of 6 - $53,200, family of 7 - $56,900, family of 8 $60,550. The rental unit is leased until February 28, 2018 and income restrictions also apply to it and amount of rent charged is subject to restrictions. THE PRICE IS NOT NEGOTIABLE AND CLOSING COSTS CANNOT BE ADDED TO THIS AMOUNT.
Last Listed By
Kathleen Prater
RE/MAX Realty Group License #RES.0786370 Listed on: 04/24/2017

Property Details
Home Type
- Multi-Family
Est. Annual Taxes
- $3,189
Year Built
- Built in 1897
Lot Details
- 3,960
Home Design
- Vinyl Siding
Interior Spaces
- 4 Full Bathrooms
- 2,040 Sq Ft Home
- 3-Story Property
- Basement Hatchway
Parking
- 2 Parking Spaces
- Driveway
- Off-Street Parking
Eco-Friendly Details
- Solar Heating System
- Heating system powered by active solar
Schools
- Pboe Elementary School
- Pboe Middle School
- New London High School
Utilities
- Heating System Uses Steam
- Heating System Uses Natural Gas
Additional Features
- Porch
- 3,960 Sq Ft Lot
Community Details
- No Home Owners Association
- 2 Units
Ownership History
Purchase Details
Home Financials for this Owner
Home Financials are based on the most recent Mortgage that was taken out on this home.Purchase Details
Home Financials for this Owner
Home Financials are based on the most recent Mortgage that was taken out on this home.Purchase Details
Purchase Details
Similar Homes in New London, CT
Home Values in the Area
Average Home Value in this Area
Purchase History
| Date | Buyer | Sale Price | Title Company |
|---|---|---|---|
| Ramos-Castillo Ricardo | $102,831 | -- | |
| Jean-Louis Dorca | $95,000 | -- | |
| Hope Inc | $29,000 | -- | |
| Federal National Mortgage Association | -- | -- |
Mortgage History
| Date | Status | Borrower | Loan Amount |
|---|---|---|---|
| Open | Mebvery Alva W | $8,700 | |
| Open | Mebvery Alva W | $100,967 | |
| Previous Owner | Mebvery Alva W | $89,900 |
Property History
| Date | Event | Price | Change | Sq Ft Price |
|---|---|---|---|---|
| 11/30/2017 11/30/17 | Sold | $102,831 | 0.0% | $50 / Sq Ft |
| 09/12/2017 09/12/17 | Pending | -- | -- | -- |
| 06/30/2017 06/30/17 | Price Changed | $102,831 | +2.0% | $50 / Sq Ft |
| 04/24/2017 04/24/17 | For Sale | $100,815 | -- | $49 / Sq Ft |
Tax History Compared to Growth
Tax History
| Year | Tax Paid | Tax Assessment Tax Assessment Total Assessment is a certain percentage of the fair market value that is determined by local assessors to be the total taxable value of land and additions on the property. | Land | Improvement |
|---|---|---|---|---|
| 2024 | $4,153 | $151,000 | $31,800 | $119,200 |
| 2023 | $3,337 | $89,600 | $13,300 | $76,300 |
| 2022 | $3,343 | $89,600 | $13,300 | $76,300 |
| 2021 | $3,400 | $89,600 | $13,300 | $76,300 |
| 2020 | $3,422 | $89,600 | $13,300 | $76,300 |
| 2019 | $3,575 | $89,600 | $13,300 | $76,300 |
| 2018 | $3,448 | $78,820 | $16,940 | $61,880 |
| 2017 | $3,489 | $78,820 | $16,940 | $61,880 |
| 2016 | $3,189 | $78,820 | $16,940 | $61,880 |
| 2015 | $3,113 | $78,820 | $16,940 | $61,880 |
| 2014 | $2,701 | $78,820 | $16,940 | $61,880 |
Agents Affiliated with this Home
-

Seller's Agent in 2017
Kathleen Prater
RE/MAX
(860) 449-3665
-
Patricia Williams

Buyer's Agent in 2017
Patricia Williams
William Raveis Real Estate
(603) 369-1069
1 in this area
87 Total Sales
Map
Source: SmartMLS
MLS Number: E10215427
APN: NLON-000025-000134-000064
- 25 W Coit St
- 26 Jefferson Ave
- 26 Connecticut Ave
- 42 Spring St
- 33 Hope St
- 4 Tinker Ct
- 94 Blackhall St
- 65 Colman St
- 461 Bank St Unit 410
- 461 Bank St Unit P9
- 48 Reed St
- 77 Colman St
- 23 Moore Ave
- 48 Moore Ave
- 7 Griswold Ct
- 44 Franklin St
- 9 Brewer St Unit 1
- 9 Brewer St Unit 3
- 9 Brewer St
- 9 Brewer St Unit 2
