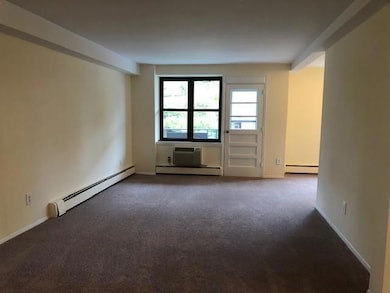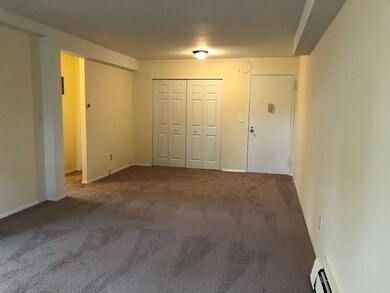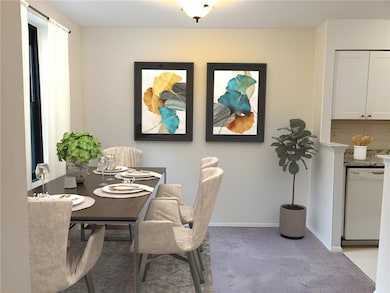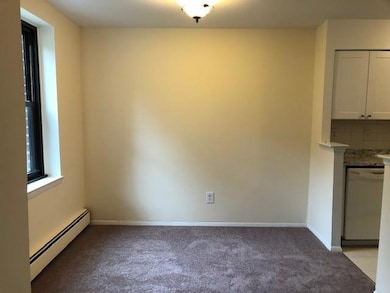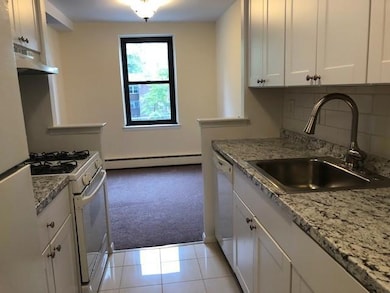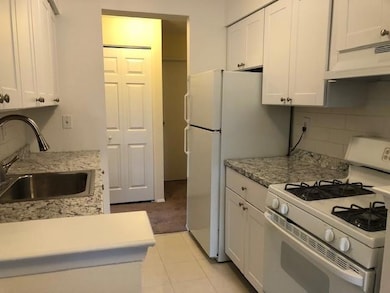Tara Close Apartments 77 Carpenter Ave Unit 2D Mount Kisco, NY 10549
Highlights
- Balcony
- Double Pane Windows
- En-Suite Primary Bedroom
- West Patent Elementary School Rated A
- Community Playground
- Baseboard Heating
About This Home
SPONSOR UNIT no approval needed. The beautiful Tara Close Complex is short walk from the Metro-North and the heart of downtown Mount Kisco. This bright & spacious unit has 2 bedrooms (includes a master suite w/bathroom & walk-in closet), 2 baths & an abundance of closets. The unit has been impeccably maintained, comes with new thermal windows, wall to wall carpeting (recent), 4 Large closets, a dining room & private balcony. Tara Close residents enjoy secured electronic entry, Security System in common area's, laundry room on each floor, also in the basement is another laundry room with larger machines, a bike storage room, a building generator, building is wired for FIOS, & playground. Parking is additional fee $45 month per car. Rental application required, Background, financial/income & reference verification required. Credit Score over 720. No Pets, No Smoking. Use NTN or RentSpree for credit checks and applications.
*** Balconies being redone and scaffold for D Line is expected to be down by 8/14.***
Listing Agent
Coldwell Banker Realty Brokerage Phone: 914-245-3400 License #40FR1031031 Listed on: 06/24/2025

Property Details
Home Type
- Co-Op
Year Built
- Built in 1969
Home Design
- Brick Exterior Construction
Interior Spaces
- 1,100 Sq Ft Home
- Double Pane Windows
- Gas Oven
Bedrooms and Bathrooms
- 2 Bedrooms
- En-Suite Primary Bedroom
- 2 Full Bathrooms
Basement
- Walk-Out Basement
- Basement Storage
Parking
- 1 Parking Space
- Parking Lot
- Assigned Parking
Outdoor Features
- Balcony
Schools
- West Patent Elementary School
- Fox Lane Middle School
- Fox Lane High School
Utilities
- Cooling System Mounted To A Wall/Window
- Baseboard Heating
- Cable TV Available
Listing and Financial Details
- Rent includes heat, hot water, recycling, sewer, snow removal, trash collection, water
- 12-Month Minimum Lease Term
Community Details
Overview
- Maintained Community
- 7-Story Property
Amenities
- Door to Door Trash Pickup
- Laundry Facilities
- Elevator
Recreation
- Community Playground
Pet Policy
- No Pets Allowed
Map
About Tara Close Apartments
Source: OneKey® MLS
MLS Number: 880504
- 77 Carpenter Ave Unit 1M
- 55 Carpenter Ave Unit D
- 29 Carpenter Ave Unit 4A
- 28 Barker St Unit A2
- 60 Barker St Unit 417
- 60 Barker St Unit 425
- 50 Barker St Unit 738
- 50 Barker St Unit 735
- 25 Barker St Unit 302
- 25 Barker St Unit 115
- 25 Barker St Unit 205
- 66 Grove St
- 2301 Regent Dr
- 20 Brook St
- 35 Stewart Place Unit 302
- 35 Stewart Place Unit 602
- 35 Stewart Place Unit 201
- 35 Stewart Place Unit 403
- 35 Stewart Place Unit 204A
- 4003 Victoria Dr

