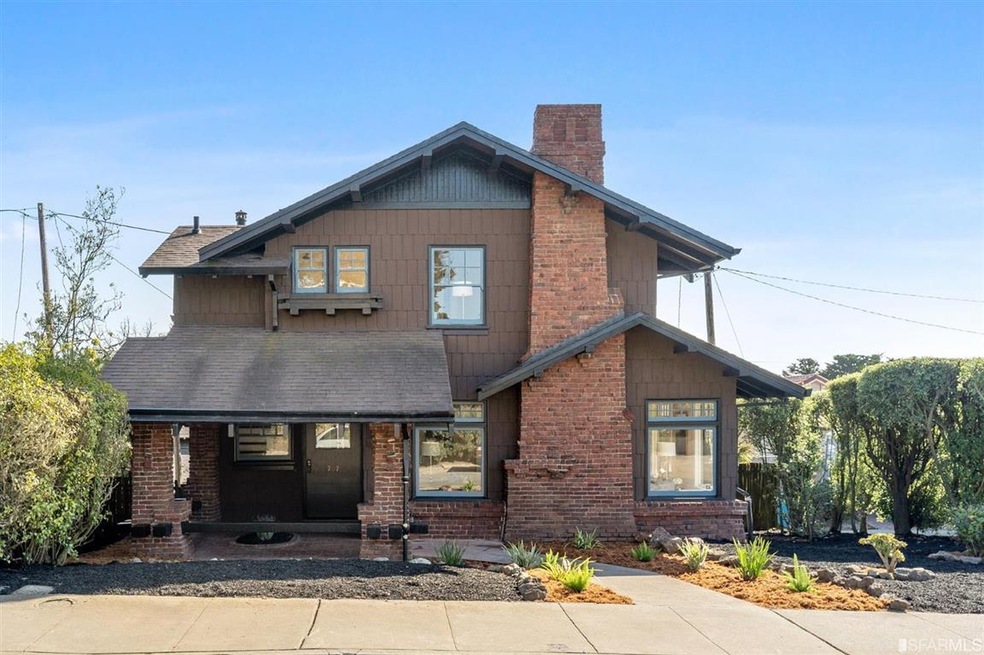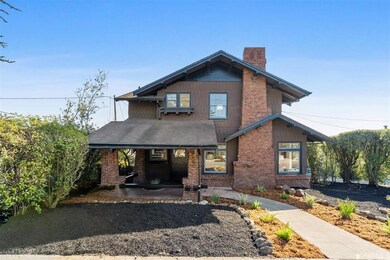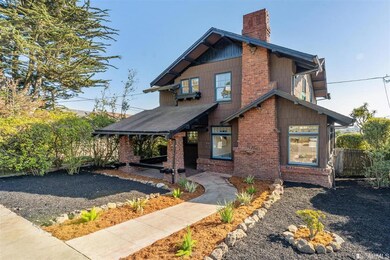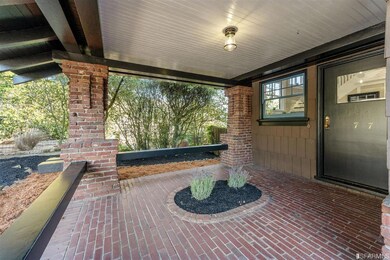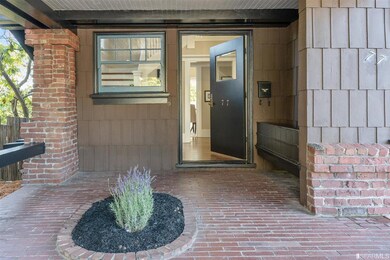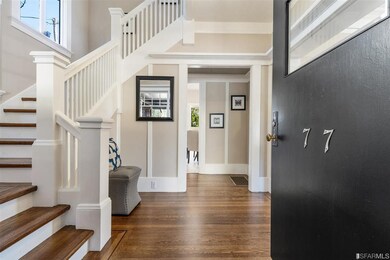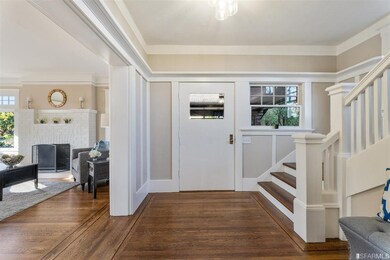
77 Cedro Ave San Francisco, CA 94127
Ingleside Terrace NeighborhoodEstimated Value: $1,688,000 - $2,250,099
Highlights
- Sitting Area In Primary Bedroom
- 2-minute walk to Ocean And Cerritos Outbound
- Wood Flooring
- Commodore Sloat Elementary School Rated A
- Craftsman Architecture
- 5-minute walk to Aptos Park
About This Home
As of November 2021Nestled upon the crest of Ingleside Terraces, one of San Francisco's finest historical neighborhoods, this original 1912 Craftsman has been graciously refreshed for a new chapter of ownership. In true Craftsman style, this home is very functional with charming architectural details that are both classic and unique. From the covered front porch, statement fireplace, patterned window panes, built-in cabinetry in the dining room, and beautiful hardwood floors, this home is functional for most everyone. The main floor flows from the living room to the formal dining room to the newly updated kitchen. You will find the laundry room on the back porch where you can go down to the backyard with several fully matured trees. There is a shed perfect for a workroom, home gym, or storage. The second level has 3 bedrooms and 2 bathrooms. The primary room has a bathroom and Southern facing sunroom great for an office space or lounge area to read or relax.
Home Details
Home Type
- Single Family
Est. Annual Taxes
- $24,250
Year Built
- Built in 1912 | Remodeled
Lot Details
- 5,061 Sq Ft Lot
Home Design
- Craftsman Architecture
- Wood Siding
Interior Spaces
- 2,080 Sq Ft Home
- Wood Burning Fireplace
- Brick Fireplace
- Living Room with Fireplace
- Formal Dining Room
- Workshop
- Sun or Florida Room
- Partial Basement
Kitchen
- Breakfast Area or Nook
- Butlers Pantry
- Free-Standing Gas Range
- Dishwasher
- Quartz Countertops
- Disposal
Flooring
- Wood
- Vinyl
Bedrooms and Bathrooms
- Sitting Area In Primary Bedroom
- Secondary Bathroom Double Sinks
- Separate Shower
Laundry
- Laundry in Kitchen
- Dryer
- Washer
Utilities
- Central Air
- Heating System Uses Gas
Community Details
- Property has a Home Owners Association
- Ingleside Terrance Housing Association
Listing and Financial Details
- Assessor Parcel Number 6909018
Ownership History
Purchase Details
Home Financials for this Owner
Home Financials are based on the most recent Mortgage that was taken out on this home.Purchase Details
Similar Homes in San Francisco, CA
Home Values in the Area
Average Home Value in this Area
Purchase History
| Date | Buyer | Sale Price | Title Company |
|---|---|---|---|
| Glenn Dana Margarete | $1,925,000 | First American Title Company | |
| Forsyth Ralph P | -- | None Available |
Mortgage History
| Date | Status | Borrower | Loan Amount |
|---|---|---|---|
| Open | Glenn Dana Margarete | $1,540,000 |
Property History
| Date | Event | Price | Change | Sq Ft Price |
|---|---|---|---|---|
| 11/18/2021 11/18/21 | Sold | $1,925,000 | +8.5% | $925 / Sq Ft |
| 10/20/2021 10/20/21 | Pending | -- | -- | -- |
| 10/07/2021 10/07/21 | For Sale | $1,775,000 | -- | $853 / Sq Ft |
Tax History Compared to Growth
Tax History
| Year | Tax Paid | Tax Assessment Tax Assessment Total Assessment is a certain percentage of the fair market value that is determined by local assessors to be the total taxable value of land and additions on the property. | Land | Improvement |
|---|---|---|---|---|
| 2024 | $24,250 | $2,002,770 | $1,401,939 | $600,831 |
| 2023 | $23,890 | $1,963,500 | $1,374,450 | $589,050 |
| 2022 | $1,857 | $95,305 | $50,483 | $44,822 |
| 2021 | $1,133 | $93,438 | $49,494 | $43,944 |
| 2020 | $1,135 | $92,481 | $48,987 | $43,494 |
| 2019 | $1,098 | $90,669 | $48,027 | $42,642 |
| 2018 | $1,063 | $88,892 | $47,086 | $41,806 |
| 2017 | $1,051 | $87,150 | $46,163 | $40,987 |
| 2016 | $1,004 | $85,442 | $45,258 | $40,184 |
| 2015 | $991 | $84,160 | $44,579 | $39,581 |
| 2014 | $966 | $82,512 | $43,706 | $38,806 |
Agents Affiliated with this Home
-
Sandra Gandolfo

Seller's Agent in 2021
Sandra Gandolfo
BarbCo
(415) 706-5633
19 in this area
68 Total Sales
Map
Source: San Francisco Association of REALTORS® MLS
MLS Number: 421601230
APN: 6909-018
- 140 Cedro Ave
- 289 Urbano Dr
- 2 Mercedes Way
- 2 Westgate Dr
- 2085 Ocean Ave
- 106 Aptos Ave
- 100 Pinehurst Way
- 440 Monticello St
- 155 Manor Dr
- 100 Stonecrest Dr
- 1290 Holloway Ave
- 495 Ralston St
- 1165 Holloway Ave
- 135 San Rafael Way
- 306 Ashton Ave
- 353 Monticello St
- 1260 Monterey Blvd
- 1475 Monterey Blvd
- 1380 Monterey Blvd
- 415 Ralston St
- 77 Cedro Ave
- 76 Cerritos Ave
- 80 Cerritos Ave
- 99 Cedro Ave
- 120 Moncada Way
- 70 Cerritos Ave
- 100 Moncada Way
- 70 Cedro Ave
- 60 Cerritos Ave
- 90 Cedro Ave
- 210 Moncada Way
- 54 Cerritos Ave
- 60 Cedro Ave
- 85 Cerritos Ave
- 216 Moncada Way
- 75 Cerritos Ave
- 95 Cerritos Ave
- 50 Cerritos Ave
- 71 Cerritos Ave
- 40 Cedro Ave
