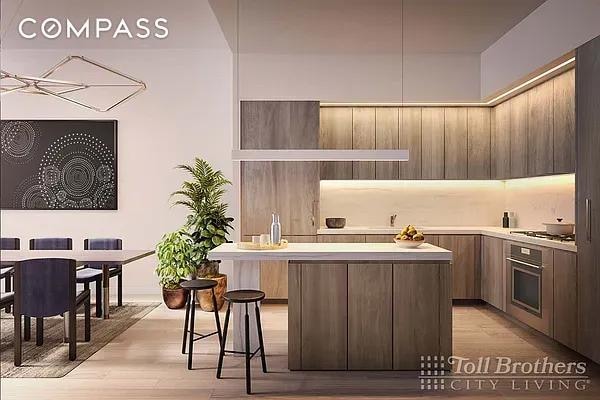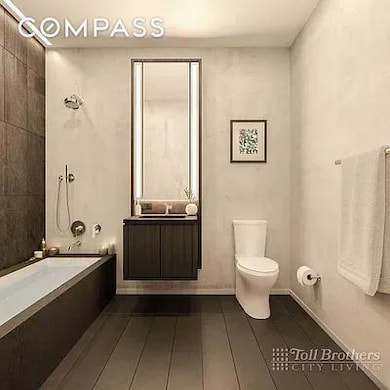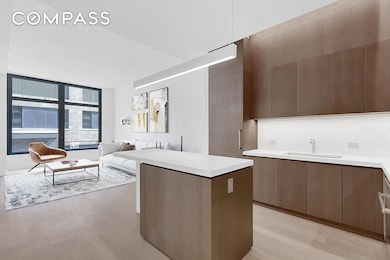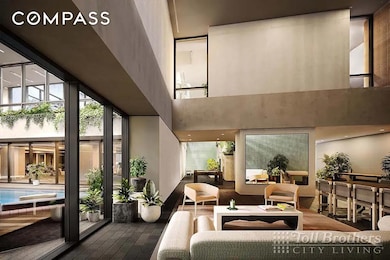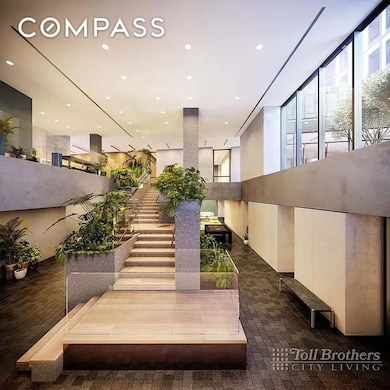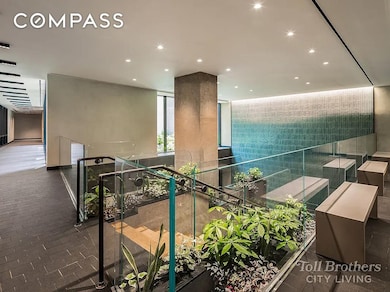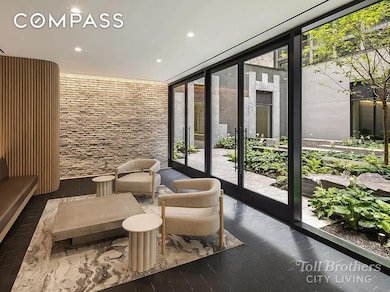77 Charlton St, Unit N7D Floor 1 New York, NY 10014
Hudson Square NeighborhoodHighlights
- Doorman
- 2-minute walk to Houston Street
- Rooftop Deck
- P.S. 3 Charrette School Rated A
- Fitness Center
- 4-minute walk to Father Fagan Park
About This Home
Sophisticated Downtown Living at 77 Charlton. Welcome to Residence N7D. A stunning 2 bedroom, 2.5 bath home at the crossroads of the West Village, SoHo, and TriBeCa. Here, the energy of downtown Manhattan meets the ease of full-service luxury living. Surrounded by the city s most celebrated restaurants, boutiques, and art galleries, this residence places you at the center of it all. Flooded with northern light through oversized windows, N7D offers a sense of air and volume with soaring 10 6 ceilings and wide-plank oak floors throughout. The open-plan kitchen is the heart of the home perfect for both quiet mornings and lively entertaining with a generous island, Thermador and Bosch appliances, a Summit wine fridge, Brazilian quartzite countertops, and custom Scavolini cabinetry. The tranquil primary suite is a true retreat, featuring a spa-like bathroom with double vanity, quartz countertops, walk-in shower with limestone accent wall, radiant-heated Basaltina floors, and generous storage. A thoughtful split-bedroom layout provides privacy, with the secondary bedroom offering its own ensuite bath complete with soaking tub and Italian porcelain finishes. A chic powder room, in-unit Bosch washer/dryer, custom motorized shades, and a private storage unit complete the home. Life at 77 Charlton is defined by elevated amenities and curated experiences. Residents enjoy a landscaped courtyard, indoor swimming pool and spa with sauna and steam rooms, state-of-the-art fitness center, screening room, sky lounge with terrace, children s playroom, pet spa, bicycle storage, and a 24-hour attended lobby. This is more than a home it s a lifestyle at the heart of downtown Manhattan.
Condo Details
Home Type
- Condominium
Est. Annual Taxes
- $22,820
Year Built
- 2019
Bedrooms and Bathrooms
- 2 Bedrooms
- 2 Full Bathrooms
Outdoor Features
- Rooftop Deck
Listing and Financial Details
- 18-Month Minimum Lease Term
Community Details
Overview
- Mid-Rise Condominium
- Soho Community
Amenities
- Doorman
- Elevator
Recreation
Pet Policy
- Pets Allowed
Map
About This Building
Source: NY State MLS
MLS Number: 11578849
APN: 0580-1170
- 77 Charlton St Unit N6F
- 77 Charlton St
- 70 Charlton St Unit PHC
- 70 Charlton St Unit 16 C
- 70 Charlton St Unit 21C
- 70 Charlton St Unit 12F
- 43 Charlton St
- 49 King St Unit 5
- 50 King St Unit 6AB
- 29 Vandam St
- 205 W Houston St
- 286 Spring St Unit 2
- 197 W Houston St
- 11 Charlton St Unit 1A
- 2 Charlton St Unit PH16F
- 2 Charlton St Unit 4C
- 2 Charlton St Unit 9B
- 2 Charlton St Unit 9E
- 246 Spring St Unit 3504
- 246 Spring St Unit 4105
- 26 King St Unit 14
- 190 6th Ave Unit FL4-ID1829
- 421 Hudson St Unit 703
- 505 Greenwich St Unit 8AW
- 188 6th Ave Unit FL4-ID1828
- 180 6th Ave Unit 5 A
- 505 Greenwich St Unit 7G
- 55 Leroy St Unit FL3-ID1049553P
- 51 Leroy St Unit FL4-ID1397
- 51 Leroy St Unit FL2-ID888
- 51 Leroy St Unit FL3-ID2049
- 53 Leroy St Unit FL2-ID1887
- 51 Leroy St Unit FL1-ID1790
- 51 Leroy St Unit 5D
- 53 Leroy St Unit FL1-ID1262
- 51 Leroy St Unit 5
- 53 Leroy St Unit FL2-ID806
- 324 Spring St Unit 3E
- 10 Downing St Unit 6S
- 64 Macdougal St Unit 2
