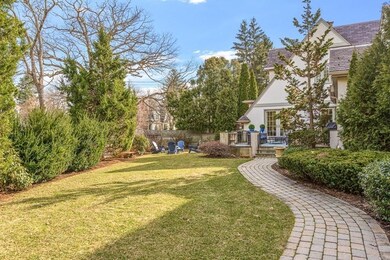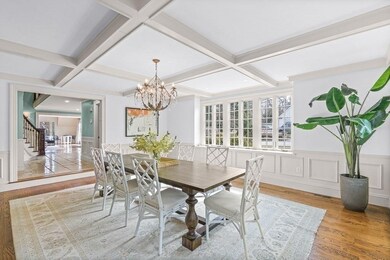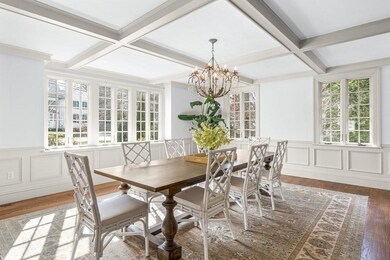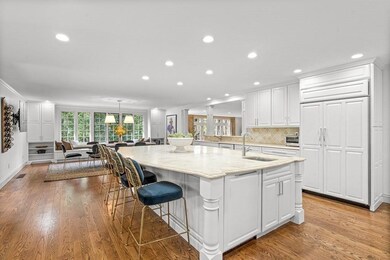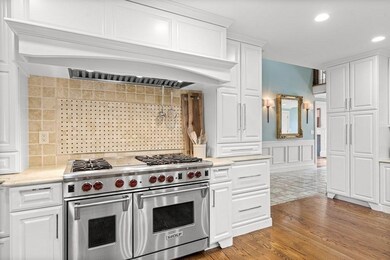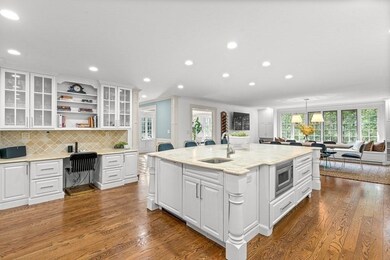
77 Cliff Rd Wellesley Hills, MA 02481
Wellesley Farms NeighborhoodEstimated Value: $3,675,000 - $4,765,000
Highlights
- Golf Course Community
- Wine Cellar
- Custom Closet System
- Sprague Elementary School Rated A
- Medical Services
- Landscaped Professionally
About This Home
As of May 2022Much admired 5 bedroom custom built stone manor with dramatic proportions, soaring ceilings and rich millwork throughout will steal your heart. Bespoke chef’s kitchen large enough for any crowd opens to dramatic family room accented with gas fireplace, wet bar and floor to ceiling windows overlooking the private yard beyond. Banquet sized dining room and glamorous living room with wood burning fireplace and walls lined with french doors that lead to the bluestone patio and lawns perfect for entertaining. Upstairs are 5 generous bedrooms and 4 full baths including 3 that are ensuite and the primary bedroom with gas fireplace, spa bath and 2 walk in closets.Finished basement with exercise area, recreation room, state of the art wine cellar and walk out access to the yard complete this singular offering. Three car heated garage, trail access to Rockridge Pond and around the corner from restaurants, train and all major routes.
Home Details
Home Type
- Single Family
Est. Annual Taxes
- $29,807
Year Built
- Built in 1926 | Remodeled
Lot Details
- 0.56 Acre Lot
- Near Conservation Area
- Landscaped Professionally
- Corner Lot
- Sprinkler System
- Property is zoned SR20
Parking
- 3 Car Attached Garage
- Off-Street Parking
Home Design
- Tudor Architecture
- Frame Construction
- Shingle Roof
- Concrete Perimeter Foundation
- Stone
Interior Spaces
- 7,023 Sq Ft Home
- Wet Bar
- Recessed Lighting
- French Doors
- Mud Room
- Wine Cellar
- Family Room with Fireplace
- 3 Fireplaces
- Living Room with Fireplace
- Game Room
- Home Gym
- Home Security System
Kitchen
- Range with Range Hood
- Freezer
- Second Dishwasher
- Kitchen Island
- Disposal
Flooring
- Wood
- Wall to Wall Carpet
- Stone
Bedrooms and Bathrooms
- 5 Bedrooms
- Primary bedroom located on second floor
- Custom Closet System
- Walk-In Closet
- Dual Vanity Sinks in Primary Bathroom
Laundry
- Laundry on upper level
- Dryer
- Washer
Finished Basement
- Basement Fills Entire Space Under The House
- Exterior Basement Entry
Location
- Property is near public transit
- Property is near schools
Schools
- Wem Elementary School
- WMS Middle School
- WHS High School
Utilities
- Forced Air Heating and Cooling System
- Heating System Uses Natural Gas
Additional Features
- Energy-Efficient Thermostat
- Patio
Listing and Financial Details
- Assessor Parcel Number M:084 R:033 S:,259794
Community Details
Amenities
- Medical Services
- Shops
Recreation
- Golf Course Community
- Park
- Jogging Path
Ownership History
Purchase Details
Home Financials for this Owner
Home Financials are based on the most recent Mortgage that was taken out on this home.Purchase Details
Purchase Details
Purchase Details
Purchase Details
Similar Homes in Wellesley Hills, MA
Home Values in the Area
Average Home Value in this Area
Purchase History
| Date | Buyer | Sale Price | Title Company |
|---|---|---|---|
| Malpiede John | $2,656,250 | -- | |
| Brian C Cuddy Ft | -- | -- | |
| Cuddy Brian C | $3,000,000 | -- | |
| Cameron Cheryl A | $1,400,000 | -- | |
| Roberts William C | $1,200,000 | -- |
Mortgage History
| Date | Status | Borrower | Loan Amount |
|---|---|---|---|
| Open | Meli Stephen | $3,374,625 | |
| Closed | Malpiede John | $1,992,188 | |
| Previous Owner | Cuddy Brian C | $750,000 | |
| Previous Owner | Vonrosenvinge Valerie | $1,400,000 | |
| Previous Owner | Vonrosenvinge Valerie | $600,000 | |
| Previous Owner | Vonrosenvinge Valerie | $1,281,000 |
Property History
| Date | Event | Price | Change | Sq Ft Price |
|---|---|---|---|---|
| 05/20/2022 05/20/22 | Sold | $3,750,000 | +7.3% | $534 / Sq Ft |
| 03/17/2022 03/17/22 | Pending | -- | -- | -- |
| 03/17/2022 03/17/22 | For Sale | $3,495,000 | +31.6% | $498 / Sq Ft |
| 09/15/2017 09/15/17 | Sold | $2,656,250 | -7.9% | $369 / Sq Ft |
| 07/21/2017 07/21/17 | Pending | -- | -- | -- |
| 06/20/2017 06/20/17 | Price Changed | $2,885,000 | -2.2% | $401 / Sq Ft |
| 04/21/2017 04/21/17 | Price Changed | $2,949,000 | -1.5% | $410 / Sq Ft |
| 02/23/2017 02/23/17 | For Sale | $2,995,000 | -- | $416 / Sq Ft |
Tax History Compared to Growth
Tax History
| Year | Tax Paid | Tax Assessment Tax Assessment Total Assessment is a certain percentage of the fair market value that is determined by local assessors to be the total taxable value of land and additions on the property. | Land | Improvement |
|---|---|---|---|---|
| 2025 | $35,600 | $3,463,000 | $1,361,000 | $2,102,000 |
| 2024 | $33,510 | $3,219,000 | $1,184,000 | $2,035,000 |
| 2023 | $34,213 | $2,988,000 | $1,049,000 | $1,939,000 |
| 2022 | $29,807 | $2,552,000 | $940,000 | $1,612,000 |
| 2021 | $29,528 | $2,513,000 | $901,000 | $1,612,000 |
| 2020 | $28,877 | $2,498,000 | $901,000 | $1,597,000 |
| 2019 | $28,902 | $2,498,000 | $901,000 | $1,597,000 |
| 2018 | $29,863 | $2,499,000 | $850,000 | $1,649,000 |
| 2017 | $31,633 | $2,683,000 | $851,000 | $1,832,000 |
| 2016 | $29,516 | $2,495,000 | $836,000 | $1,659,000 |
| 2015 | -- | $2,495,000 | $836,000 | $1,659,000 |
Agents Affiliated with this Home
-
Donahue Maley & Burns Team

Seller's Agent in 2022
Donahue Maley & Burns Team
Compass
(508) 254-9288
20 in this area
306 Total Sales
-
Campbell Armstrong
C
Buyer's Agent in 2022
Campbell Armstrong
Engel & Völkers Wellesley
(508) 652-1910
2 in this area
25 Total Sales
-
Christine Lawrence

Seller's Agent in 2017
Christine Lawrence
Rutledge Properties
(781) 820-1336
13 in this area
114 Total Sales
-
Stephanie Burns
S
Buyer's Agent in 2017
Stephanie Burns
Compass
(617) 680-5042
3 Total Sales
Map
Source: MLS Property Information Network (MLS PIN)
MLS Number: 72953932
APN: WELL-000084-000033

