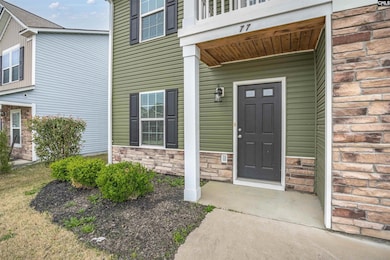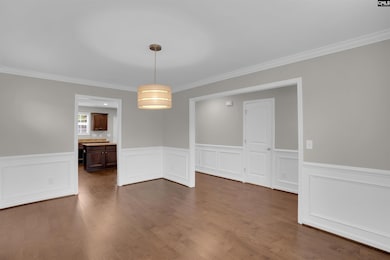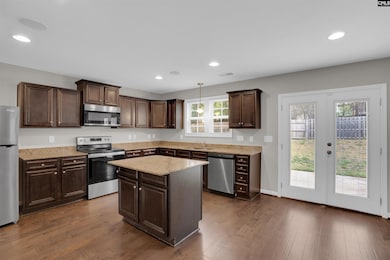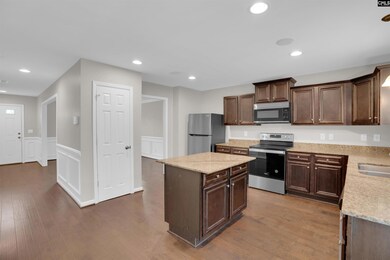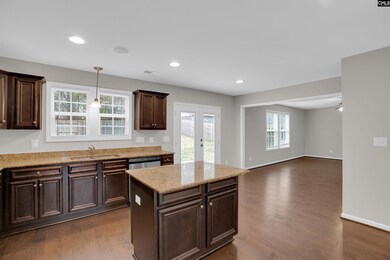
77 Crusader Ct Elgin, SC 29045
Pontiac-Elgin NeighborhoodEstimated payment $2,383/month
Highlights
- Traditional Architecture
- Eat-In Kitchen
- Kitchen Island
- Bookman Road Elementary School Rated A
- Walk-In Closet
- Central Heating and Cooling System
About This Home
4 bedroom 2.5 bath home located in the Jacobs Creek community. Dining with hardwoods, kitchen island, nice great room. Large bedrooms with walk-in closets. Kitchen open to family room, huge master with vaulted ceilings, walk in closets, garden tub, double vanities and granite on all counter tops. Garage door openers, automated sprinkler system, smart home system, fenced back yard with a patio. Disclaimer: CMLS has not reviewed and, therefore, does not endorse vendors who may appear in listings.
Home Details
Home Type
- Single Family
Est. Annual Taxes
- $8,566
Year Built
- Built in 2016
Lot Details
- 6,098 Sq Ft Lot
- Wood Fence
HOA Fees
- $48 Monthly HOA Fees
Parking
- 2 Car Garage
Home Design
- Traditional Architecture
- Slab Foundation
- Vinyl Construction Material
Interior Spaces
- 2,208 Sq Ft Home
- Attic Access Panel
- Electric Dryer Hookup
Kitchen
- Eat-In Kitchen
- Free-Standing Range
- Induction Cooktop
- Dishwasher
- Kitchen Island
Bedrooms and Bathrooms
- 4 Bedrooms
- Walk-In Closet
- Dual Vanity Sinks in Primary Bathroom
Schools
- Bookman Road Elementary School
- Summit Middle School
- Spring Valley High School
Utilities
- Central Heating and Cooling System
Community Details
- Cams HOA
- Jacobs Creek Subdivision
Map
Home Values in the Area
Average Home Value in this Area
Tax History
| Year | Tax Paid | Tax Assessment Tax Assessment Total Assessment is a certain percentage of the fair market value that is determined by local assessors to be the total taxable value of land and additions on the property. | Land | Improvement |
|---|---|---|---|---|
| 2024 | $8,566 | $260,600 | $41,100 | $219,500 |
| 2023 | $8,566 | $6,952 | $0 | $0 |
| 2022 | $1,771 | $173,800 | $36,000 | $137,800 |
| 2021 | $1,779 | $6,950 | $0 | $0 |
| 2020 | $1,805 | $6,950 | $0 | $0 |
| 2019 | $1,784 | $6,950 | $0 | $0 |
| 2018 | $1,908 | $7,480 | $0 | $0 |
| 2017 | $1,870 | $7,480 | $0 | $0 |
| 2016 | $98 | $120 | $0 | $0 |
Property History
| Date | Event | Price | Change | Sq Ft Price |
|---|---|---|---|---|
| 04/03/2025 04/03/25 | For Sale | $290,000 | -- | $131 / Sq Ft |
Purchase History
| Date | Type | Sale Price | Title Company |
|---|---|---|---|
| Deed | $290,000 | None Listed On Document | |
| Warranty Deed | $187,000 | None Available | |
| Warranty Deed | -- | None Available |
Mortgage History
| Date | Status | Loan Amount | Loan Type |
|---|---|---|---|
| Previous Owner | $183,612 | FHA |
Similar Homes in Elgin, SC
Source: Consolidated MLS (Columbia MLS)
MLS Number: 605565
APN: 25910-01-18
- 1123 Triple Crown Ct
- 516 Silver Spoon Ln
- 166 Cattle Baron Ln
- 1304 Green Turf Ln
- 417 Preakness Ln
- 575 Silver Spoon Ln
- 732 Jack Russell Ct
- 827 Derby Downs Ct
- 305 Thoroughbred Way
- 1371 Green Turf Ln
- 1381 Green Turf Ln
- 549 Park Place Dr
- 560 Park Place Dr
- 213 Windwood Dr
- 508 Esaw Dr
- 1 Loggerhead Dr
- 305 Hay Hill Ct
- 1004 Camp Creek Ct
- 117 Branch Hill Dr
- 2 Greenside Ln

