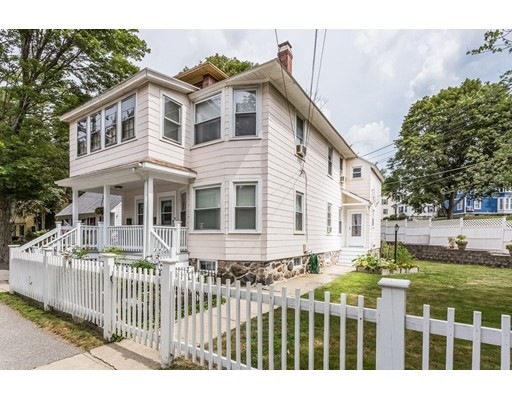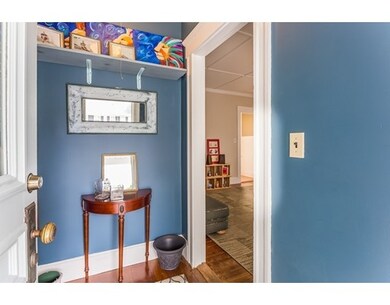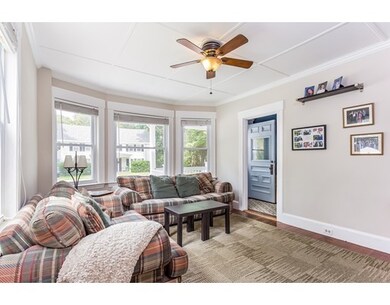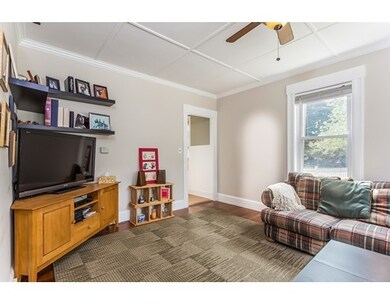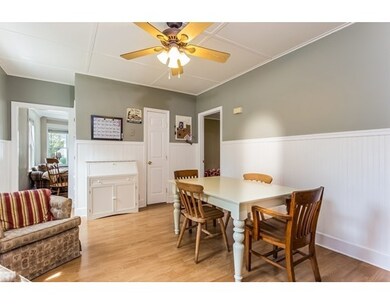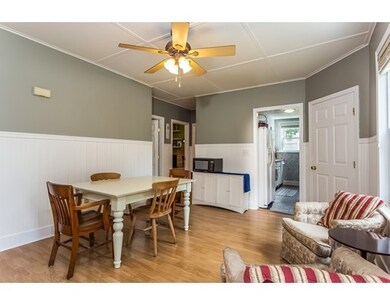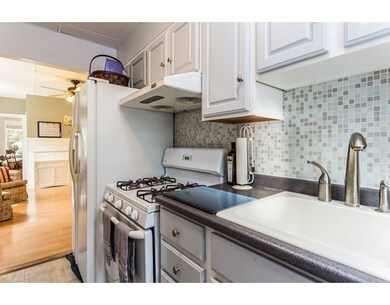
77 High St Andover, MA 01810
Shawsheen Heights NeighborhoodAbout This Home
As of October 2017A rare opportunity! Very well maintained Andover two family in great location. Both units are owner occupied and are in excellent condition. The floor plans are very similar with each unit having nicely sized living rooms and dining rooms, fully applianced galley style kitchens, 3 bedrooms in each unit and 1 updated bathroom in each unit. The second floor has a bonus three season room. The property features a two year old architectural shingle roof, replacement windows repointed foundation and natural gas heating. Spacious well landscaped fenced in level yard that is great for gardening, BBQ's, entertaining or just relaxing. Off-street parking for six cars. Easy access to vibrant downtown Andover and easy access to the commuter rail. Routes 93 and 495 are both conveniently nearby. Don't miss out on this tremendous opportunity. Showings to begin on Sunday, August 20th from 12 to 2. A second open house has been scheduled for Monday, August 21st 6:00 to 7:00.
Last Agent to Sell the Property
Better Homes and Gardens Real Estate - The Masiello Group Listed on: 08/15/2017

Property Details
Home Type
Multi-Family
Est. Annual Taxes
$9,047
Year Built
1907
Lot Details
0
Listing Details
- Lot Description: Corner, Paved Drive
- Property Type: Multi-family
- Other Agent: 2.00
- Lead Paint: Unknown
- Year Round: Yes
- Year Built Description: Approximate
- Special Features: None
- Property Sub Type: MultiFamily
- Year Built: 1907
Interior Features
- Has Basement: Yes
- Number of Rooms: 13
- Amenities: Public Transportation, Shopping, Park, Golf Course, Medical Facility, Highway Access, Public School, T-Station
- Electric: Circuit Breakers, Individually Metered
- Flooring: Wood, Wall to Wall Carpet, Laminate
- Basement: Full, Interior Access
- Full Bathrooms: 2
- Total Levels: 2
- Main Lo: G61700
- Main So: G62134
- Estimated Sq Ft: 2422.00
Exterior Features
- Construction: Frame
- Exterior: Asbestos
- Exterior Features: Storage Shed, Fenced Yard
- Foundation: Fieldstone
Garage/Parking
- Parking: Off-Street, Paved Driveway
- Parking Spaces: 6
Utilities
- Heat Zones: 2
- Hot Water: Natural Gas, Tank, Leased Heater
- Sewer: City/Town Sewer
- Water: City/Town Water
Condo/Co-op/Association
- Total Units: 2
Lot Info
- Zoning: SRA
- Acre: 0.18
- Lot Size: 7900.00
Multi Family
- Heat Units: 2
- Total Bedrooms: 6
- Total Floors: 3
- Total Full Baths: 2
- Total Levels: 2
- Total Rms: 13
- Multi Family Type: 2 Family - 2 Units Up/Down
Ownership History
Purchase Details
Home Financials for this Owner
Home Financials are based on the most recent Mortgage that was taken out on this home.Purchase Details
Home Financials for this Owner
Home Financials are based on the most recent Mortgage that was taken out on this home.Purchase Details
Home Financials for this Owner
Home Financials are based on the most recent Mortgage that was taken out on this home.Similar Home in the area
Home Values in the Area
Average Home Value in this Area
Purchase History
| Date | Type | Sale Price | Title Company |
|---|---|---|---|
| Quit Claim Deed | -- | None Available | |
| Quit Claim Deed | -- | None Available | |
| Quit Claim Deed | -- | None Available | |
| Deed | -- | -- | |
| Deed | -- | -- | |
| Deed | $329,900 | -- | |
| Deed | $329,900 | -- |
Mortgage History
| Date | Status | Loan Amount | Loan Type |
|---|---|---|---|
| Open | $400,000 | Stand Alone Refi Refinance Of Original Loan | |
| Closed | $400,000 | New Conventional | |
| Previous Owner | $451,900 | New Conventional | |
| Previous Owner | $319,698 | FHA | |
| Previous Owner | $280,000 | No Value Available | |
| Previous Owner | $263,900 | Purchase Money Mortgage |
Property History
| Date | Event | Price | Change | Sq Ft Price |
|---|---|---|---|---|
| 11/15/2017 11/15/17 | Rented | $1,950 | 0.0% | -- |
| 11/03/2017 11/03/17 | For Rent | $1,950 | 0.0% | -- |
| 10/13/2017 10/13/17 | Sold | $564,900 | -0.9% | $233 / Sq Ft |
| 08/23/2017 08/23/17 | Pending | -- | -- | -- |
| 08/15/2017 08/15/17 | For Sale | $569,900 | -- | $235 / Sq Ft |
Tax History Compared to Growth
Tax History
| Year | Tax Paid | Tax Assessment Tax Assessment Total Assessment is a certain percentage of the fair market value that is determined by local assessors to be the total taxable value of land and additions on the property. | Land | Improvement |
|---|---|---|---|---|
| 2024 | $9,047 | $702,400 | $320,700 | $381,700 |
| 2023 | $9,272 | $678,800 | $297,100 | $381,700 |
| 2022 | $8,751 | $599,400 | $251,700 | $347,700 |
| 2021 | $8,370 | $547,400 | $228,700 | $318,700 |
| 2020 | $7,823 | $521,200 | $223,100 | $298,100 |
| 2019 | $6,890 | $451,200 | $200,800 | $250,400 |
| 2018 | $6,555 | $419,100 | $189,300 | $229,800 |
| 2017 | $5,850 | $385,400 | $185,700 | $199,700 |
| 2016 | $5,332 | $359,800 | $185,700 | $174,100 |
| 2015 | $5,277 | $352,500 | $178,400 | $174,100 |
Agents Affiliated with this Home
-
Todd Alperin

Seller's Agent in 2017
Todd Alperin
Better Homes and Gardens Real Estate - The Masiello Group
(978) 504-9541
2 in this area
87 Total Sales
-
The Carroll Team

Seller's Agent in 2017
The Carroll Team
The Carroll Team
(978) 475-2100
45 in this area
377 Total Sales
-
Charlene Liang
C
Seller Co-Listing Agent in 2017
Charlene Liang
William Raveis R.E. & Home Services
(339) 298-0198
2 Total Sales
Map
Source: MLS Property Information Network (MLS PIN)
MLS Number: 72214118
APN: ANDO-000020-000054
- 50 High St Unit 15
- 9 Temple Place Unit 9
- 79 Cheever Cir
- 59 Elm St
- 61 Elm St Unit 61
- 22 Railroad St Unit 306
- 22 Railroad St Unit 115
- 257 N Main St Unit 4
- 115 Elm St
- 28 Smithshire Estates
- Lot 6 Weeping Willow Dr
- 3 Weeping Willow Way
- 1 Beech Cir
- 11 Cuba St
- 38 Pasho St
- 38 Lincoln Cir E
- 8 Carisbrooke St
- 11 Argyle St
- 22 Lincoln Cir W
- 102 Chestnut St
