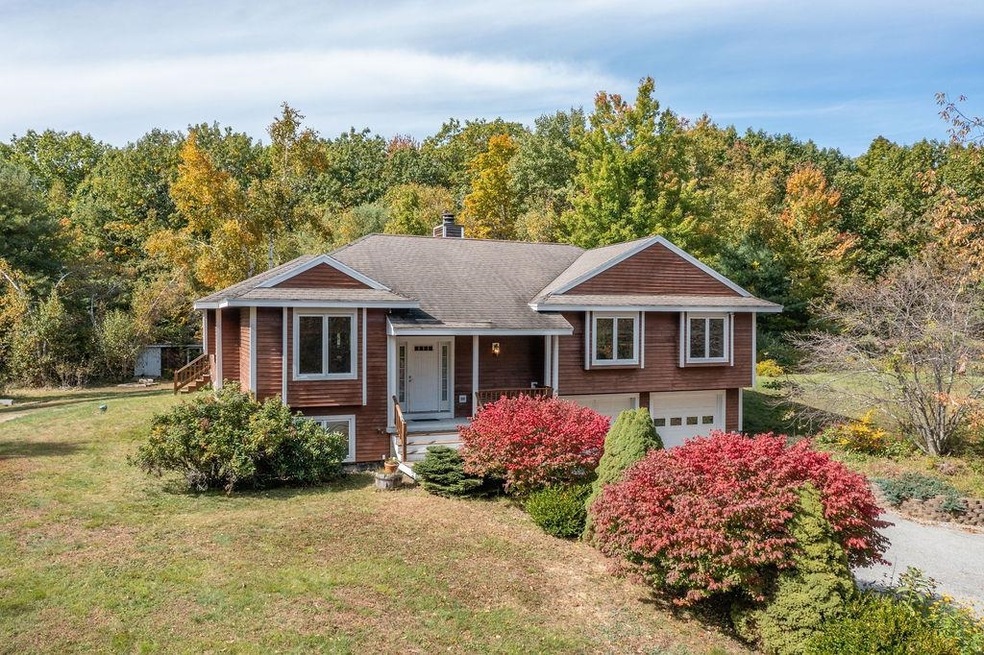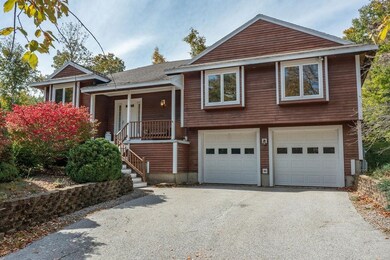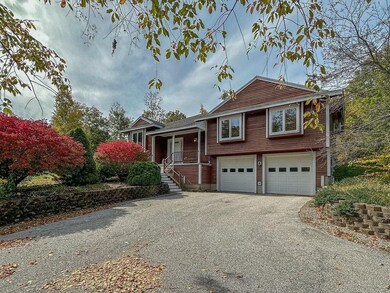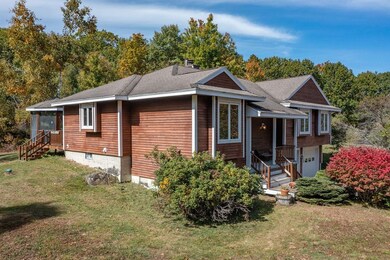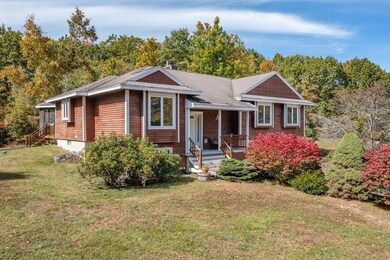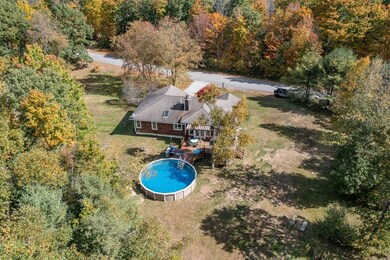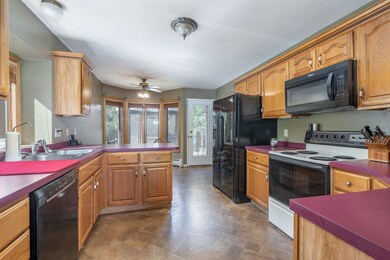
77 Hoadley Rd Belmont, NH 03220
Estimated Value: $558,000 - $595,372
Highlights
- Above Ground Pool
- Countryside Views
- Wooded Lot
- 3.3 Acre Lot
- Deck
- Raised Ranch Architecture
About This Home
As of November 2022Nice home on a private landscaped lot with a backyard ready for fun with pool large deck and screened porch. This home is ready for your personal touches to make it amazing. Large windows bring in natural light to keep the home bright even on the darkest of days. Walk in the front door and you will be pleasantly surprised by the open floor plan. Nicely laid out kitchen with plenty of cabinet and counter space; a great working kitchen with nice breakfast nook area looking out to the backyard. Main floor also has a large dining room, off the kitchen & a lovely living room also off the kitchen with high ceilings and a firplace, primary bedroom suite with large closet and private bath. There are two other bedrooms also located on the first floor in the laundry room and another bath. Most of the first floor has beautiful hardwood floors. The lower level has a huge family room with bar, a mudroom, garage and tons of storage space. This location is an easy commute to Laconia or Concord as it is close to Route 107 yet feels very much like you are in the most private country setting. Easy access to restaurants, shopping, theaters, skiing, golf, hiking and all Lakes Region attractions. Delayed showings until open house on 10/15, from 12 am to 2pm.
Last Agent to Sell the Property
Coldwell Banker Realty Center Harbor NH License #010239 Listed on: 10/09/2022

Home Details
Home Type
- Single Family
Est. Annual Taxes
- $7,316
Year Built
- Built in 1997
Lot Details
- 3.3 Acre Lot
- Landscaped
- Level Lot
- Wooded Lot
- Property is zoned RUR
Parking
- 2 Car Attached Garage
Home Design
- Raised Ranch Architecture
- Concrete Foundation
- Wood Frame Construction
- Shingle Roof
- Wood Siding
- Clap Board Siding
Interior Spaces
- 1-Story Property
- Bar
- Woodwork
- Ceiling Fan
- Fireplace
- Storage
- Laundry on main level
- Countryside Views
- Fire and Smoke Detector
Kitchen
- Stove
- Dishwasher
Flooring
- Wood
- Carpet
- Ceramic Tile
Bedrooms and Bathrooms
- 3 Bedrooms
- En-Suite Primary Bedroom
Partially Finished Basement
- Walk-Out Basement
- Basement Fills Entire Space Under The House
- Interior Basement Entry
Outdoor Features
- Above Ground Pool
- Deck
- Covered patio or porch
- Gazebo
Schools
- Gilford Elementary School
- Gilford Middle School
- Gilford High School
Utilities
- Air Conditioning
- Cooling System Mounted In Outer Wall Opening
- Hot Water Heating System
- Heating System Uses Oil
- 200+ Amp Service
- Drilled Well
- Private Sewer
- High Speed Internet
- Phone Available
- Cable TV Available
Community Details
- Trails
Listing and Financial Details
- Tax Block 033
Ownership History
Purchase Details
Home Financials for this Owner
Home Financials are based on the most recent Mortgage that was taken out on this home.Similar Homes in Belmont, NH
Home Values in the Area
Average Home Value in this Area
Purchase History
| Date | Buyer | Sale Price | Title Company |
|---|---|---|---|
| Connell Krystie | $449,000 | None Available |
Mortgage History
| Date | Status | Borrower | Loan Amount |
|---|---|---|---|
| Open | Connell Krystie | $426,434 | |
| Previous Owner | Richardson Jed C | $238,000 | |
| Previous Owner | Richardson Jed C | $220,543 | |
| Previous Owner | Richardson Jed C | $215,250 | |
| Previous Owner | Richardson Jed C | $30,000 |
Property History
| Date | Event | Price | Change | Sq Ft Price |
|---|---|---|---|---|
| 11/30/2022 11/30/22 | Sold | $449,000 | 0.0% | $193 / Sq Ft |
| 11/11/2022 11/11/22 | Pending | -- | -- | -- |
| 10/28/2022 10/28/22 | Price Changed | $449,000 | -4.3% | $193 / Sq Ft |
| 10/09/2022 10/09/22 | For Sale | $469,000 | -- | $202 / Sq Ft |
Tax History Compared to Growth
Tax History
| Year | Tax Paid | Tax Assessment Tax Assessment Total Assessment is a certain percentage of the fair market value that is determined by local assessors to be the total taxable value of land and additions on the property. | Land | Improvement |
|---|---|---|---|---|
| 2024 | $8,108 | $515,100 | $91,400 | $423,700 |
| 2023 | $7,617 | $436,000 | $69,200 | $366,800 |
| 2022 | $7,634 | $399,500 | $61,300 | $338,200 |
| 2021 | $7,316 | $274,300 | $42,700 | $231,600 |
| 2020 | $6,951 | $274,300 | $42,700 | $231,600 |
| 2019 | $6,860 | $274,300 | $42,700 | $231,600 |
| 2017 | $6,917 | $234,800 | $41,400 | $193,400 |
| 2016 | $6,769 | $234,800 | $41,400 | $193,400 |
| 2015 | $6,638 | $234,800 | $41,400 | $193,400 |
| 2014 | $6,492 | $234,800 | $41,400 | $193,400 |
| 2013 | $6,083 | $271,100 | $80,600 | $190,500 |
Agents Affiliated with this Home
-
Ellen Mulligan

Seller's Agent in 2022
Ellen Mulligan
Coldwell Banker Realty Center Harbor NH
(603) 387-0369
5 in this area
196 Total Sales
-
Betty Mak
B
Buyer's Agent in 2022
Betty Mak
BHHS Verani Londonderry
(603) 548-6047
2 in this area
16 Total Sales
Map
Source: PrimeMLS
MLS Number: 4932998
APN: BLMT-000226-000033
- 594 Province Rd
- TM 226 L 26 Province Rd
- 138 Durrell Mountain Rd
- 210 Province Rd
- 218 Wild Acres Rd
- 232 Wild Acres Rd
- 36 Grimstone Dr
- 48 Wild Acres Rd Unit 25
- 21 Chestnut Ave
- 15 Boulder Dr
- 200 Hemlock Dr
- 0 Plum Ave
- 0 Dock Rd
- 2 Brook Ave
- 5 Deer Ln
- 20 Brook Ave
- 87 Lakewood Dr
- 85 Lakewood Dr
- 11 Stonington Dr
- 12 Grape Ave
