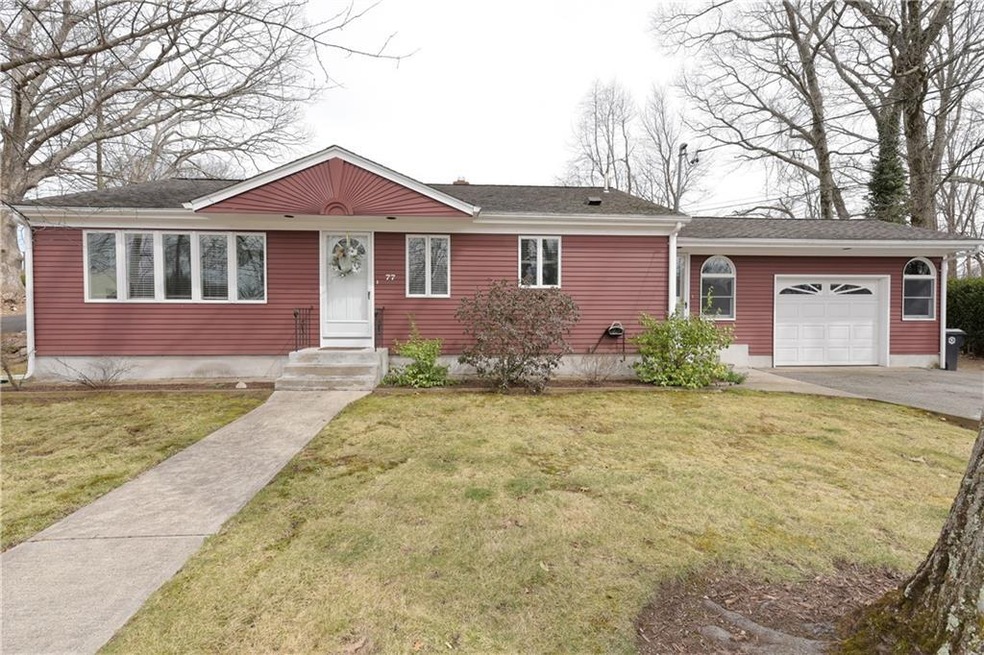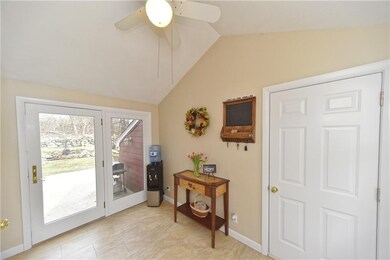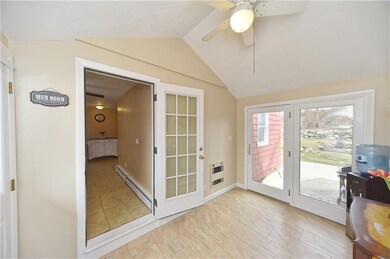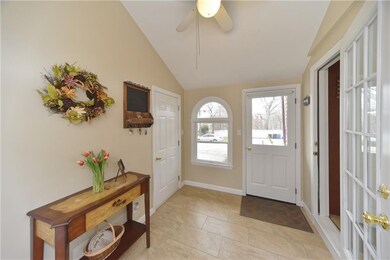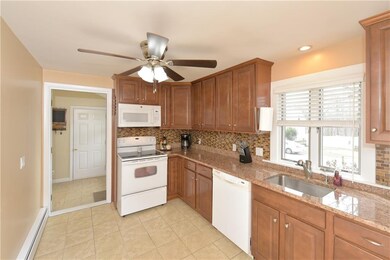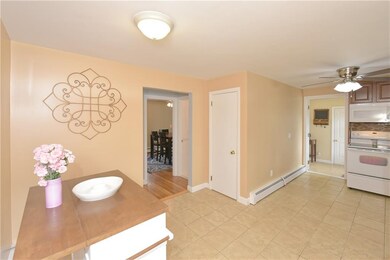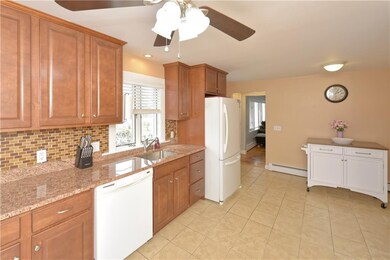
77 Iroquois Rd Cumberland, RI 02864
Monastery Heights NeighborhoodHighlights
- Wood Flooring
- 1 Car Attached Garage
- Bathtub with Shower
- Skylights
- Window Unit Cooling System
- Patio
About This Home
As of May 2025All Offers due 4/5/22 by 6PM.
This modern 3 bedroom ranch is nicely maintained and cared for. Three bedrooms, hardwood floors, ceiling fans in most rooms, and great closet space. Heated breezeway adds nice living space and a great transitional space between the garage and kitchen. The kitchen is updated and fully applianced with granite counters. Bright, sun-lit living room is spacious and flexible for layout. Tiled bath with pedestal sink and skylight to brighten your mornings! Full unfinished basement with laundry is great for storage or potential future finished space. Young septic system. 1 car garage with door opener, vinyl fence, patio and a great backyard to entertain and enjoy.
Last Agent to Sell the Property
Era Key Realty Services License #REC.0018378 Listed on: 04/01/2022

Home Details
Home Type
- Single Family
Est. Annual Taxes
- $3,672
Year Built
- Built in 1974
Lot Details
- 10,019 Sq Ft Lot
Parking
- 1 Car Attached Garage
- Garage Door Opener
- Driveway
Home Design
- Concrete Perimeter Foundation
- Clapboard
Interior Spaces
- 1,144 Sq Ft Home
- 1-Story Property
- Skylights
- Storm Doors
Kitchen
- Oven
- Range
- Microwave
- Dishwasher
Flooring
- Wood
- Ceramic Tile
Bedrooms and Bathrooms
- 3 Bedrooms
- 1 Full Bathroom
- Bathtub with Shower
Laundry
- Dryer
- Washer
Unfinished Basement
- Basement Fills Entire Space Under The House
- Interior and Exterior Basement Entry
Outdoor Features
- Patio
- Breezeway
Utilities
- Window Unit Cooling System
- Central Heating
- Heating System Uses Oil
- Baseboard Heating
- 100 Amp Service
- Tankless Water Heater
- Oil Water Heater
- Septic Tank
Community Details
- Monastery Heights Subdivision
Listing and Financial Details
- Tax Lot 308
- Assessor Parcel Number 77IROQUOISRDCUMB
Ownership History
Purchase Details
Home Financials for this Owner
Home Financials are based on the most recent Mortgage that was taken out on this home.Purchase Details
Home Financials for this Owner
Home Financials are based on the most recent Mortgage that was taken out on this home.Purchase Details
Purchase Details
Home Financials for this Owner
Home Financials are based on the most recent Mortgage that was taken out on this home.Purchase Details
Home Financials for this Owner
Home Financials are based on the most recent Mortgage that was taken out on this home.Purchase Details
Purchase Details
Similar Homes in Cumberland, RI
Home Values in the Area
Average Home Value in this Area
Purchase History
| Date | Type | Sale Price | Title Company |
|---|---|---|---|
| Warranty Deed | $525,000 | None Available | |
| Warranty Deed | $525,000 | None Available | |
| Deed | -- | None Available | |
| Deed | -- | None Available | |
| Deed | -- | None Available | |
| Quit Claim Deed | -- | None Available | |
| Quit Claim Deed | -- | None Available | |
| Warranty Deed | $390,000 | None Available | |
| Warranty Deed | $390,000 | None Available | |
| Warranty Deed | $390,000 | None Available | |
| Warranty Deed | $283,000 | -- | |
| Deed | $222,600 | -- | |
| Deed | $265,000 | -- | |
| Warranty Deed | $283,000 | -- | |
| Deed | $222,600 | -- | |
| Deed | $265,000 | -- |
Mortgage History
| Date | Status | Loan Amount | Loan Type |
|---|---|---|---|
| Open | $472,500 | Purchase Money Mortgage | |
| Closed | $472,500 | Purchase Money Mortgage | |
| Previous Owner | $316,100 | New Conventional | |
| Previous Owner | $85,000 | Credit Line Revolving | |
| Previous Owner | $240,000 | Purchase Money Mortgage | |
| Previous Owner | $275,910 | FHA |
Property History
| Date | Event | Price | Change | Sq Ft Price |
|---|---|---|---|---|
| 05/02/2025 05/02/25 | Sold | $525,000 | +5.2% | $262 / Sq Ft |
| 02/21/2025 02/21/25 | Pending | -- | -- | -- |
| 01/22/2025 01/22/25 | Price Changed | $499,000 | -5.7% | $249 / Sq Ft |
| 12/17/2024 12/17/24 | For Sale | $529,000 | +35.6% | $264 / Sq Ft |
| 05/20/2022 05/20/22 | Sold | $390,000 | +5.4% | $341 / Sq Ft |
| 04/07/2022 04/07/22 | Pending | -- | -- | -- |
| 04/01/2022 04/01/22 | For Sale | $370,000 | +30.7% | $323 / Sq Ft |
| 09/14/2018 09/14/18 | Sold | $283,000 | -2.4% | $247 / Sq Ft |
| 08/15/2018 08/15/18 | Pending | -- | -- | -- |
| 07/05/2018 07/05/18 | For Sale | $289,900 | -- | $253 / Sq Ft |
Tax History Compared to Growth
Tax History
| Year | Tax Paid | Tax Assessment Tax Assessment Total Assessment is a certain percentage of the fair market value that is determined by local assessors to be the total taxable value of land and additions on the property. | Land | Improvement |
|---|---|---|---|---|
| 2024 | $3,989 | $333,800 | $140,100 | $193,700 |
| 2023 | $3,879 | $333,800 | $140,100 | $193,700 |
| 2022 | $3,734 | $249,100 | $100,000 | $149,100 |
| 2021 | $3,672 | $249,100 | $100,000 | $149,100 |
| 2020 | $3,567 | $249,100 | $100,000 | $149,100 |
| 2019 | $3,346 | $210,700 | $84,200 | $126,500 |
| 2018 | $418 | $210,700 | $84,200 | $126,500 |
| 2017 | $3,205 | $210,700 | $84,200 | $126,500 |
| 2016 | $2,953 | $172,900 | $83,900 | $89,000 |
| 2015 | $2,953 | $172,900 | $83,900 | $89,000 |
| 2014 | $2,953 | $172,900 | $83,900 | $89,000 |
| 2013 | $3,131 | $198,400 | $85,600 | $112,800 |
Agents Affiliated with this Home
-
Cynthia Leonard

Seller's Agent in 2025
Cynthia Leonard
Residential Properties Ltd.
2 in this area
15 Total Sales
-
Robert Silva
R
Buyer's Agent in 2025
Robert Silva
Engel & Volkers
(774) 722-9410
1 in this area
51 Total Sales
-
Cheryl Eidinger-Taylor

Seller's Agent in 2022
Cheryl Eidinger-Taylor
Era Key Realty Services
(508) 254-8000
1 in this area
91 Total Sales
-
Janice Geddes

Seller's Agent in 2018
Janice Geddes
Residential Properties Ltd.
(401) 692-0407
21 Total Sales
-
C
Seller Co-Listing Agent in 2018
Caitlin Ricciarelli
Residential Properties Ltd.
-
Susan Dicks

Buyer's Agent in 2018
Susan Dicks
Era Key Realty Services
(508) 509-5204
91 Total Sales
Map
Source: State-Wide MLS
MLS Number: 1306453
APN: CUMB-000018-000308-000000
- 28 Narragansett Rd
- 211 Iroquois Rd
- 81 Waumsett Ave
- 166 Terrace Ave
- 30 Susan Dr
- 31 Millers Brook Dr
- 226 Marshall Ave
- 9 Baldwin St
- 23 Blissdale Ave
- 130 Marshall Ave
- 73 Vineyard Ave
- 27 Highland Ave
- 200 Old Mendon Rd
- 500 Mendon Rd Unit 116
- 500 Mendon Rd Unit 53
- 14 Montclair Dr
- 130 Bear Hill Rd Unit 302
- 5 Sunset Ave
- 154 Bear Hill Rd Unit 303
- 92 Depot St
