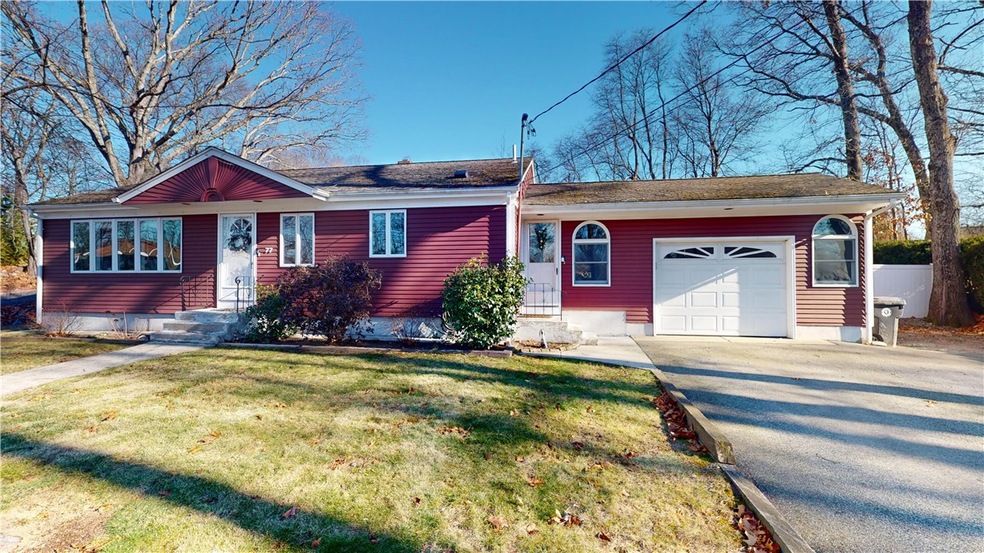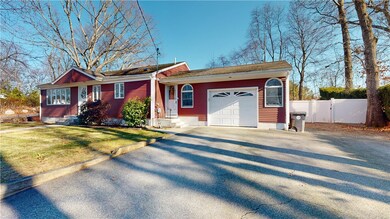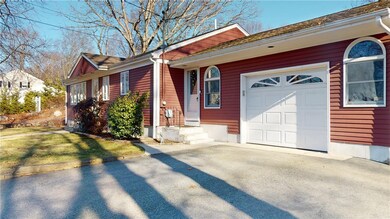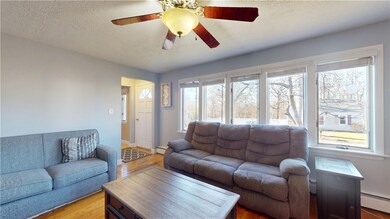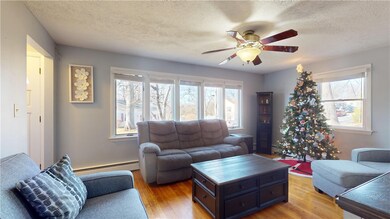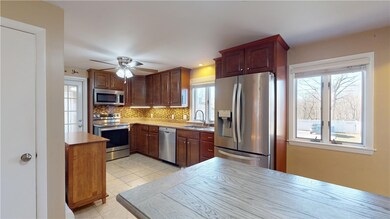
77 Iroquois Rd Cumberland, RI 02864
Monastery Heights NeighborhoodHighlights
- Wood Flooring
- Tennis Courts
- Home Gym
- Attic
- Home Office
- Skylights
About This Home
As of May 2025Very spacious ranch in Cumberland's Monastery Heights neighborhood with 2,000 sq ft total living area. 3 bedrooms and 1 full bath on first floor and 3 rooms and full bath downstairs in the completely renovated lower level. Any of these large rooms can serve as a home office, gym, den or media room to meet your needs. Gorgeous eat-in kitchen with granite counters and almost new appliances. The home is well maintained and beautifully appointed throughout with both refinished original hardwood floors and new laminate floors, a cedar closet, two modern full baths, ceiling fans in many rooms, plenty of storage on both levels. Side entry from the driveway connects to the heated breezeway with 3 doors, one that connects to the 1 car garage with automatic door opener, one to the back yard and another connecting to the kitchen. Plenty of off-street parking. Kitchen appliances, furnace, water heater are 2 years old. Septic was upgraded in 2023. Quarter acre double lot with quiet and private backyard. Quiet, tree-lined street in a walkable neighborhood. Beautiful plantings in yard. Close to everything: shopping, schools, restaurants, library. Near Monastery Park with hiking and biking trails. Route 295 (about a mile away) offers easy access to Rt 95 to Boston and Providence. There's a lot to love about this spacious, bright and very well-maintained home that is truly move ready.
Last Agent to Sell the Property
Residential Properties Ltd. License #RES.0043216 Listed on: 12/17/2024

Home Details
Home Type
- Single Family
Est. Annual Taxes
- $3,989
Year Built
- Built in 1974
Lot Details
- 10,019 Sq Ft Lot
- Fenced
Parking
- 1 Car Attached Garage
- Garage Door Opener
- Driveway
Home Design
- Shingle Siding
- Vinyl Siding
- Concrete Perimeter Foundation
- Masonry
Interior Spaces
- 1-Story Property
- Skylights
- Family Room
- Home Office
- Storage Room
- Laundry Room
- Utility Room
- Home Gym
- Attic
Kitchen
- Oven
- Range
- Microwave
- Dishwasher
Flooring
- Wood
- Laminate
Bedrooms and Bathrooms
- 3 Bedrooms
- Cedar Closet
- 1 Full Bathroom
- Bathtub with Shower
Partially Finished Basement
- Basement Fills Entire Space Under The House
- Interior and Exterior Basement Entry
Outdoor Features
- Patio
- Breezeway
Utilities
- No Cooling
- Heating System Uses Oil
- Baseboard Heating
- 100 Amp Service
- Oil Water Heater
- Septic Tank
- Cable TV Available
Listing and Financial Details
- Tax Lot 0308
- Assessor Parcel Number 77IROQUOISRDCUMB
Community Details
Overview
- Monastery Subdivision
Amenities
- Shops
- Restaurant
Recreation
- Tennis Courts
Ownership History
Purchase Details
Home Financials for this Owner
Home Financials are based on the most recent Mortgage that was taken out on this home.Purchase Details
Home Financials for this Owner
Home Financials are based on the most recent Mortgage that was taken out on this home.Purchase Details
Purchase Details
Home Financials for this Owner
Home Financials are based on the most recent Mortgage that was taken out on this home.Purchase Details
Home Financials for this Owner
Home Financials are based on the most recent Mortgage that was taken out on this home.Purchase Details
Purchase Details
Similar Homes in Cumberland, RI
Home Values in the Area
Average Home Value in this Area
Purchase History
| Date | Type | Sale Price | Title Company |
|---|---|---|---|
| Warranty Deed | $525,000 | None Available | |
| Warranty Deed | $525,000 | None Available | |
| Deed | -- | None Available | |
| Deed | -- | None Available | |
| Deed | -- | None Available | |
| Quit Claim Deed | -- | None Available | |
| Quit Claim Deed | -- | None Available | |
| Warranty Deed | $390,000 | None Available | |
| Warranty Deed | $390,000 | None Available | |
| Warranty Deed | $390,000 | None Available | |
| Warranty Deed | $283,000 | -- | |
| Deed | $222,600 | -- | |
| Deed | $265,000 | -- | |
| Warranty Deed | $283,000 | -- | |
| Deed | $222,600 | -- | |
| Deed | $265,000 | -- |
Mortgage History
| Date | Status | Loan Amount | Loan Type |
|---|---|---|---|
| Open | $472,500 | Purchase Money Mortgage | |
| Closed | $472,500 | Purchase Money Mortgage | |
| Previous Owner | $316,100 | New Conventional | |
| Previous Owner | $85,000 | Credit Line Revolving | |
| Previous Owner | $240,000 | Purchase Money Mortgage | |
| Previous Owner | $275,910 | FHA |
Property History
| Date | Event | Price | Change | Sq Ft Price |
|---|---|---|---|---|
| 05/02/2025 05/02/25 | Sold | $525,000 | +5.2% | $262 / Sq Ft |
| 02/21/2025 02/21/25 | Pending | -- | -- | -- |
| 01/22/2025 01/22/25 | Price Changed | $499,000 | -5.7% | $249 / Sq Ft |
| 12/17/2024 12/17/24 | For Sale | $529,000 | +35.6% | $264 / Sq Ft |
| 05/20/2022 05/20/22 | Sold | $390,000 | +5.4% | $341 / Sq Ft |
| 04/07/2022 04/07/22 | Pending | -- | -- | -- |
| 04/01/2022 04/01/22 | For Sale | $370,000 | +30.7% | $323 / Sq Ft |
| 09/14/2018 09/14/18 | Sold | $283,000 | -2.4% | $247 / Sq Ft |
| 08/15/2018 08/15/18 | Pending | -- | -- | -- |
| 07/05/2018 07/05/18 | For Sale | $289,900 | -- | $253 / Sq Ft |
Tax History Compared to Growth
Tax History
| Year | Tax Paid | Tax Assessment Tax Assessment Total Assessment is a certain percentage of the fair market value that is determined by local assessors to be the total taxable value of land and additions on the property. | Land | Improvement |
|---|---|---|---|---|
| 2024 | $3,989 | $333,800 | $140,100 | $193,700 |
| 2023 | $3,879 | $333,800 | $140,100 | $193,700 |
| 2022 | $3,734 | $249,100 | $100,000 | $149,100 |
| 2021 | $3,672 | $249,100 | $100,000 | $149,100 |
| 2020 | $3,567 | $249,100 | $100,000 | $149,100 |
| 2019 | $3,346 | $210,700 | $84,200 | $126,500 |
| 2018 | $418 | $210,700 | $84,200 | $126,500 |
| 2017 | $3,205 | $210,700 | $84,200 | $126,500 |
| 2016 | $2,953 | $172,900 | $83,900 | $89,000 |
| 2015 | $2,953 | $172,900 | $83,900 | $89,000 |
| 2014 | $2,953 | $172,900 | $83,900 | $89,000 |
| 2013 | $3,131 | $198,400 | $85,600 | $112,800 |
Agents Affiliated with this Home
-

Seller's Agent in 2025
Cynthia Leonard
Residential Properties Ltd.
2 in this area
14 Total Sales
-
R
Buyer's Agent in 2025
Robert Silva
Engel & Volkers
(774) 722-9410
1 in this area
52 Total Sales
-

Seller's Agent in 2022
Cheryl Eidinger-Taylor
Era Key Realty Services
(508) 254-8000
1 in this area
89 Total Sales
-

Seller's Agent in 2018
Janice Geddes
Residential Properties Ltd.
(401) 692-0407
16 Total Sales
-
C
Seller Co-Listing Agent in 2018
Caitlin Ricciarelli
Residential Properties Ltd.
-

Buyer's Agent in 2018
Susan Dicks
Era Key Realty Services
(508) 509-5204
94 Total Sales
Map
Source: State-Wide MLS
MLS Number: 1373959
APN: CUMB-000018-000308-000000
- 37 Iroquois Rd
- 28 Narragansett Rd
- 9 Pequot Ave
- 166 Terrace Ave
- 32 Susan Dr
- 90 Brookdale St
- 81 Waumsett Ave
- 34 Massachusetts Ave
- 226 Marshall Ave
- 144 Hines Rd
- 9 Norman St
- 23 Blissdale Ave
- 21 Carlson Dr
- 153 Vineyard Ave
- 130 Marshall Ave
- 47 Alaska St
- 754 High St
- 61 Alaska St
- 11 Mowry Ave
- 73 Vineyard Ave
