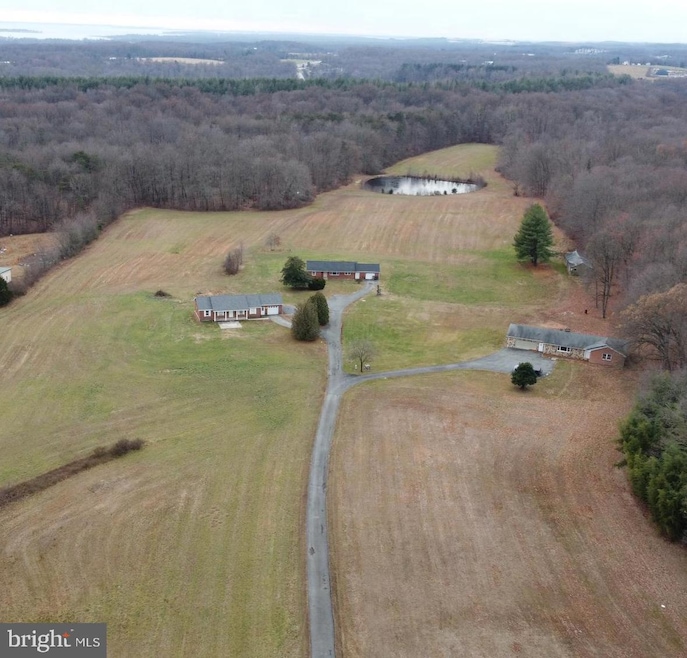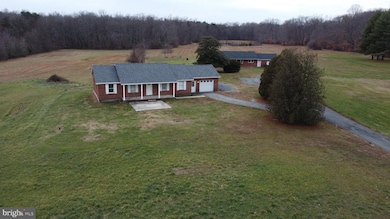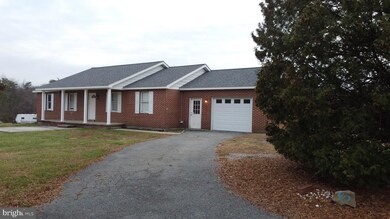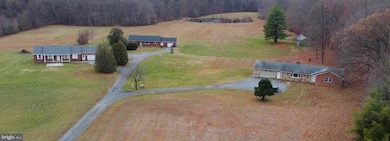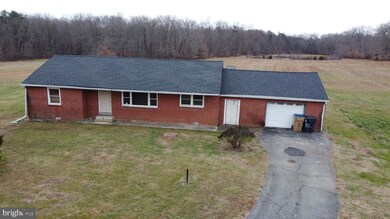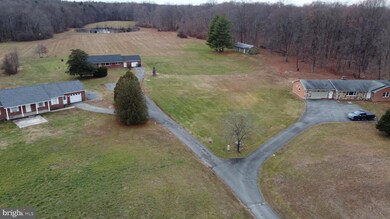77 Mimosa Ln Elkton, MD 21921
Estimated payment $6,609/month
Highlights
- Horses Allowed On Property
- Fishing Allowed
- Second Garage
- Second Kitchen
- Water Oriented
- Scenic Views
About This Home
3 Brick Ranch homes all on their on well and septic.Attached Garages with each home. Oh the possibilities. Bring your horses 31.71 Acres with a pond. At current time 25 tillable but possible to clear more land. Live in 1 home and rent the other 2. Great for elderly parents. Homes are 1 level living. Great Hunting and Fishing!!
Listing Agent
(443) 553-5352 melinda.wimer@gmail.com Harlan C. Williams Co. License #RB-0031094 Listed on: 12/13/2024
Home Details
Home Type
- Single Family
Est. Annual Taxes
- $8,295
Year Built
- Built in 1978
Lot Details
- 31.71 Acre Lot
- Hunting Land
- Rural Setting
- Year Round Access
- No Through Street
- Secluded Lot
- Level Lot
- Cleared Lot
- Partially Wooded Lot
- Backs to Trees or Woods
- Back, Front, and Side Yard
- Subdivision Possible
- Property is in average condition
- Property is zoned NAR
Parking
- 5 Car Direct Access Garage
- 40 Driveway Spaces
- Second Garage
- Parking Storage or Cabinetry
- Front Facing Garage
- Garage Door Opener
- Off-Street Parking
Property Views
- Pond
- Scenic Vista
- Woods
- Pasture
Home Design
- Raised Ranch Architecture
- Rambler Architecture
- Brick Exterior Construction
- Block Foundation
- Poured Concrete
- Architectural Shingle Roof
- Stone Siding
- Stick Built Home
Interior Spaces
- Property has 1 Level
- Traditional Floor Plan
- Ceiling Fan
- Wood Burning Fireplace
- Flue
- Brick Fireplace
- Double Pane Windows
- Double Hung Windows
- Bay Window
- Wood Frame Window
- Six Panel Doors
- Entrance Foyer
- Family Room Off Kitchen
- Formal Dining Room
- Workshop
- Intercom
- Attic
Kitchen
- Eat-In Country Kitchen
- Second Kitchen
- Breakfast Area or Nook
- Butlers Pantry
- Electric Oven or Range
- Built-In Microwave
- Dishwasher
Flooring
- Engineered Wood
- Carpet
- Laminate
- Concrete
- Ceramic Tile
- Vinyl
Bedrooms and Bathrooms
- 9 Main Level Bedrooms
- En-Suite Bathroom
- Maid or Guest Quarters
- In-Law or Guest Suite
- 5 Full Bathrooms
- Bathtub with Shower
- Walk-in Shower
Laundry
- Laundry Room
- Laundry on main level
- Washer and Dryer Hookup
Unfinished Basement
- Basement Fills Entire Space Under The House
- Connecting Stairway
- Interior Basement Entry
- Crawl Space
Outdoor Features
- Water Oriented
- Property is near a pond
- Pond
- Outdoor Storage
- Outbuilding
- Tenant House
- Rain Gutters
- Brick Porch or Patio
Schools
- Leeds Elementary School
- Cherry Hill Middle School
- North East High School
Utilities
- Vented Exhaust Fan
- Electric Baseboard Heater
- Underground Utilities
- Water Treatment System
- Well
- Electric Water Heater
- Water Conditioner is Owned
- On Site Septic
Additional Features
- Level Entry For Accessibility
- Dwelling with Separate Living Area
- Barn or Farm Building
- Horses Allowed On Property
Listing and Financial Details
- Assessor Parcel Number 0803030202
Community Details
Overview
- No Home Owners Association
Recreation
- Fishing Allowed
Map
Home Values in the Area
Average Home Value in this Area
Tax History
| Year | Tax Paid | Tax Assessment Tax Assessment Total Assessment is a certain percentage of the fair market value that is determined by local assessors to be the total taxable value of land and additions on the property. | Land | Improvement |
|---|---|---|---|---|
| 2025 | $8,690 | $788,600 | $248,300 | $540,300 |
| 2024 | $8,295 | $752,500 | $0 | $0 |
| 2023 | $6,597 | $591,900 | $0 | $0 |
| 2022 | $6,320 | $555,800 | $123,800 | $432,000 |
| 2021 | $6,081 | $528,200 | $0 | $0 |
| 2020 | $5,834 | $500,600 | $0 | $0 |
| 2019 | $5,516 | $473,000 | $123,800 | $349,200 |
| 2018 | $5,431 | $465,700 | $0 | $0 |
| 2017 | $5,347 | $458,400 | $0 | $0 |
| 2016 | $5,035 | $451,100 | $0 | $0 |
| 2015 | $5,035 | $451,200 | $0 | $0 |
| 2014 | $4,834 | $451,200 | $0 | $0 |
Property History
| Date | Event | Price | List to Sale | Price per Sq Ft |
|---|---|---|---|---|
| 09/16/2025 09/16/25 | Price Changed | $1,125,000 | -13.5% | $255 / Sq Ft |
| 06/17/2025 06/17/25 | Price Changed | $1,300,000 | -7.1% | $295 / Sq Ft |
| 12/13/2024 12/13/24 | For Sale | $1,400,000 | -- | $318 / Sq Ft |
Purchase History
| Date | Type | Sale Price | Title Company |
|---|---|---|---|
| Quit Claim Deed | -- | None Listed On Document | |
| Quit Claim Deed | -- | None Listed On Document | |
| Deed | -- | -- |
Source: Bright MLS
MLS Number: MDCC2015274
APN: 03-030202
- 40 Mimosa Ln
- 56 Mimosa Ln
- 248 Union Church Rd
- 50 Hudler Ln
- 360 Nottingham Rd
- 17 Frank Crane Dr
- 653 Mechanics Valley Rd
- 57 Falls Rd
- 12 Tern Ct
- 0 Old Bayview Rd
- 45 Simpers Way
- 60 Chase Cir
- 226 Old Farmington Rd
- 42 Madison Paige Dr
- TBD Madison Paige Dr
- 18 Madison Paige Dr
- Topaz Plan at Montgomery Oaks
- Frankford Plan at Montgomery Oaks
- 19 Doe Dr
- 16 Doe Dr
- 101 Chesapeake Ridge Ln
- 100 Cypress Dr
- 32 Tilia Dr
- 33 Juniper Cir
- 27 Doris Dr Unit 27B
- 306 E Cecil Ave Unit 3
- 17 Bertram Ct Unit 2 Bedroom
- 14 Jamestown Ct
- 354 W Main St
- 385 Charlestown Crossing Blvd
- 400 W Claiborne Rd
- 252-254 W Main St
- 312 North St
- 399 Booth St
- 12 Buttercup Cir
- 252 Douglas St
- 145 E High St
- 144 E Main St Unit 2
