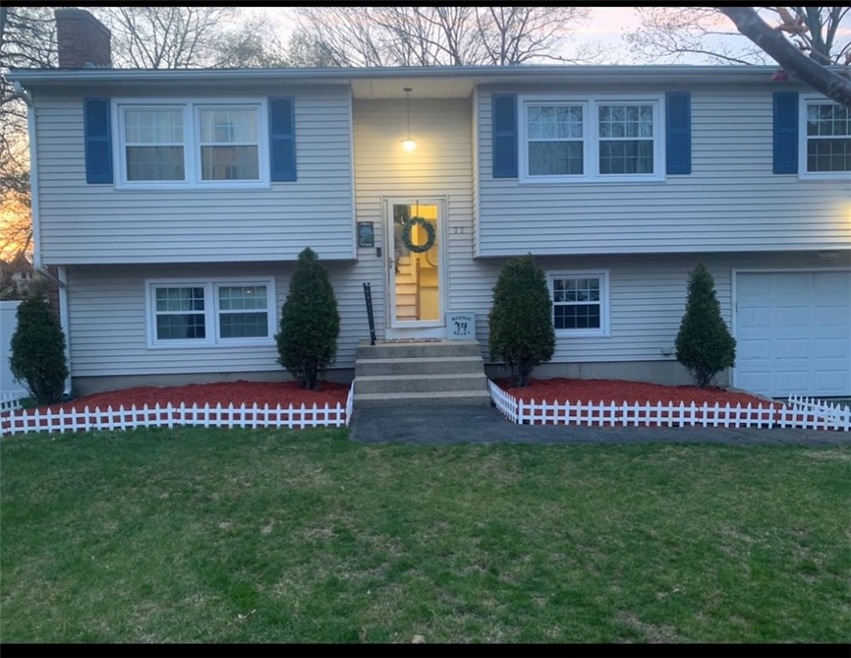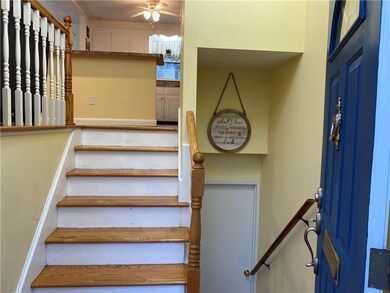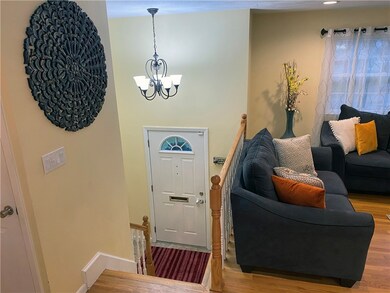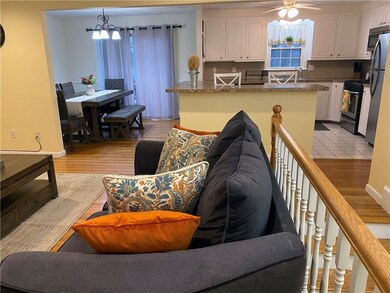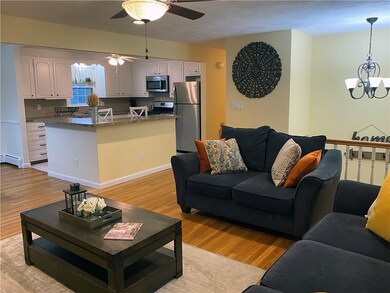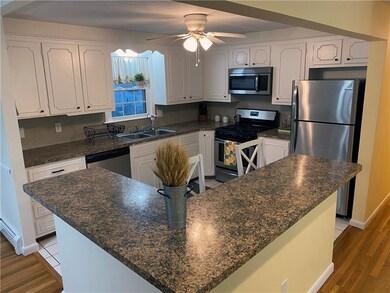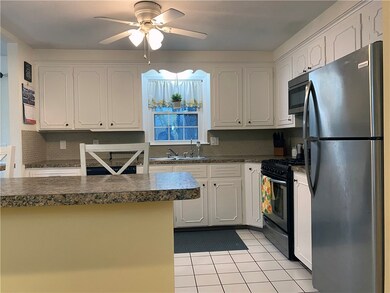
77 N Pearson Dr Warwick, RI 02888
Palace Garden NeighborhoodHighlights
- Marina
- Raised Ranch Architecture
- Attic
- Deck
- Wood Flooring
- Tennis Courts
About This Home
As of January 2021Located in the desirable Gaspee section of Warwick, this 1970 Raised Ranch home is on a 10,890 square foot lot on a quiet street. It features vinyl siding, brand new Anderson windows, a new fence, an integral garage and brand new electric solar panels. The home has 3 bedrooms all together on the main level along with a full en-suite bath, a generous living room open to the kitchen. The dining room has sliders to the deck. The walk-out lower level has a media room that could be used as a 4th bedroom, a half bath with possible expansion for a shower stall, a family room with wet bar and laundry area. This home is well kept and has flexible living space great for multi-generational living. This is a lovely family neighborhood just a walk to Pawtuxet Village!
Last Agent to Sell the Property
Cheryl Lee Brill
RI Real Estate Services License #RES.0026875 Listed on: 11/09/2020
Home Details
Home Type
- Single Family
Est. Annual Taxes
- $5,153
Year Built
- Built in 1970
Lot Details
- 0.25 Acre Lot
- Fenced
- Property is zoned A7
Parking
- 1 Car Attached Garage
- Driveway
Home Design
- Raised Ranch Architecture
- Wood Siding
- Vinyl Siding
- Concrete Perimeter Foundation
Interior Spaces
- 2-Story Property
- Wet Bar
- Fireplace Features Masonry
- Storage Room
- Utility Room
- Attic
Kitchen
- Oven
- Range with Range Hood
- Microwave
- Dishwasher
Flooring
- Wood
- Laminate
- Ceramic Tile
Bedrooms and Bathrooms
- 3 Bedrooms
- Bathtub with Shower
Laundry
- Laundry Room
- Dryer
- Washer
Finished Basement
- Basement Fills Entire Space Under The House
- Interior and Exterior Basement Entry
Home Security
- Security System Owned
- Storm Doors
Outdoor Features
- Walking Distance to Water
- Deck
- Patio
- Outdoor Grill
Location
- Property near a hospital
Utilities
- Cooling Available
- Heating System Uses Gas
- Baseboard Heating
- Heating System Uses Steam
- 220 Volts
- 100 Amp Service
- Gas Water Heater
- Cable TV Available
Listing and Financial Details
- Tax Lot 551
- Assessor Parcel Number 77NORTHPEARSONDRWARW
Community Details
Overview
- Gaspee/Pawtuxet Subdivision
Amenities
- Shops
- Public Transportation
Recreation
- Marina
- Tennis Courts
Ownership History
Purchase Details
Home Financials for this Owner
Home Financials are based on the most recent Mortgage that was taken out on this home.Purchase Details
Home Financials for this Owner
Home Financials are based on the most recent Mortgage that was taken out on this home.Purchase Details
Similar Homes in Warwick, RI
Home Values in the Area
Average Home Value in this Area
Purchase History
| Date | Type | Sale Price | Title Company |
|---|---|---|---|
| Warranty Deed | $335,000 | None Available | |
| Warranty Deed | $255,000 | -- | |
| Quit Claim Deed | -- | -- |
Mortgage History
| Date | Status | Loan Amount | Loan Type |
|---|---|---|---|
| Open | $284,750 | Purchase Money Mortgage | |
| Previous Owner | $250,381 | FHA |
Property History
| Date | Event | Price | Change | Sq Ft Price |
|---|---|---|---|---|
| 01/29/2021 01/29/21 | Sold | $335,000 | +3.1% | $185 / Sq Ft |
| 12/30/2020 12/30/20 | Pending | -- | -- | -- |
| 11/09/2020 11/09/20 | For Sale | $325,000 | +27.5% | $180 / Sq Ft |
| 03/30/2018 03/30/18 | Sold | $255,000 | -3.7% | $149 / Sq Ft |
| 02/28/2018 02/28/18 | Pending | -- | -- | -- |
| 10/07/2017 10/07/17 | For Sale | $264,900 | -- | $155 / Sq Ft |
Tax History Compared to Growth
Tax History
| Year | Tax Paid | Tax Assessment Tax Assessment Total Assessment is a certain percentage of the fair market value that is determined by local assessors to be the total taxable value of land and additions on the property. | Land | Improvement |
|---|---|---|---|---|
| 2024 | $5,381 | $371,900 | $153,800 | $218,100 |
| 2023 | $5,277 | $371,900 | $153,800 | $218,100 |
| 2022 | $5,158 | $275,400 | $110,200 | $165,200 |
| 2021 | $5,158 | $275,400 | $110,200 | $165,200 |
| 2020 | $5,153 | $275,100 | $110,200 | $164,900 |
| 2019 | $5,153 | $275,100 | $110,200 | $164,900 |
| 2018 | $4,609 | $227,700 | $102,300 | $125,400 |
| 2017 | $4,609 | $227,700 | $102,300 | $125,400 |
| 2016 | $4,609 | $227,700 | $102,300 | $125,400 |
| 2015 | $4,418 | $212,900 | $100,400 | $112,500 |
| 2014 | $4,271 | $212,900 | $100,400 | $112,500 |
| 2013 | $4,213 | $212,900 | $100,400 | $112,500 |
Agents Affiliated with this Home
-
C
Seller's Agent in 2021
Cheryl Lee Brill
RI Real Estate Services
-
Tunde Oduyingbo
T
Buyer's Agent in 2021
Tunde Oduyingbo
HomeSmart Professionals
(401) 241-6524
1 in this area
75 Total Sales
-
Anthony D'Uva

Seller's Agent in 2018
Anthony D'Uva
Independent Brks Realty Of RI
(401) 486-4276
4 Total Sales
Map
Source: State-Wide MLS
MLS Number: 1269629
APN: WARW-000292-000551-000000
- 167 Canonchet Ave
- 190 Narragansett Pkwy
- 89 Naushon Ave
- 49 Abbey Ave
- 69 Marine Ave
- 19 Remington St
- 34 Tilden Ave
- 400 Narragansett Pkwy Unit Sb9
- 400 Narragansett Pkwy Unit SB4
- 400 Narragansett Pkwy Unit NB1
- 99 Post Rd Unit F 1
- 25 Seaview Ave
- 56 Errol St
- 72 Audubon Rd
- 136 Aborn Ave
- 162 N Country Club Dr
- 41 Aborn Ave
- 161 Ocean Ave
- 15 Urban Ave
- 16 Spectacle Ave
