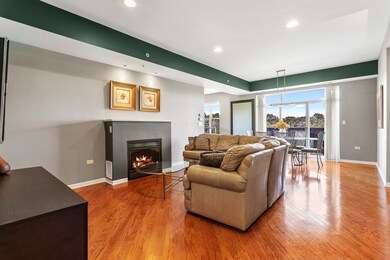
77 N Quentin Rd Unit 401 Palatine, IL 60067
Downtown Palatine NeighborhoodHighlights
- Landscaped Professionally
- Property is near a park
- <<bathWithWhirlpoolToken>>
- Plum Grove Jr High School Rated A-
- Wood Flooring
- End Unit
About This Home
As of December 2020Upgraded to the max, this sun-filled & immaculate corner unit is located in the desirable "Enclave at Quentin" development near downtown Palatine. Originally purchased with all the builder bells & whistles now offered to today's most decerning buyers. Two large Bedrooms & bathrooms as well as a rare den/office with french doors make this model truly unique within the Palatine marketplace. Extra-large sunny windows throughout & serene views of the bordering park! Beautiful fireplace and gleaming hardwood floors throughout living rm, dining rm, kitchen, den, and hallway. Gourmet kitchen w/stainless steel appliances, 42" dark cherry cabinets and granite counters! Open layout w/living room adjacent to the dining room and balcony. Secure building w/work out room, additional storage space, garage space included. Easy walk to the train, beautiful downtown, and restaurants!
Last Agent to Sell the Property
Coldwell Banker Realty License #475151324 Listed on: 10/10/2020

Property Details
Home Type
- Condominium
Est. Annual Taxes
- $7,432
Year Built
- 2006
Lot Details
- End Unit
- Landscaped Professionally
HOA Fees
- $372 per month
Parking
- Attached Garage
- Heated Garage
- Garage Door Opener
- Driveway
- Parking Included in Price
- Garage Is Owned
Home Design
- Brick Exterior Construction
- Slab Foundation
- Asphalt Shingled Roof
Interior Spaces
- Gas Log Fireplace
- Dining Area
- Den
- Storage
- Washer and Dryer Hookup
- Wood Flooring
Kitchen
- Breakfast Bar
- Walk-In Pantry
- Oven or Range
- <<microwave>>
- Dishwasher
- Stainless Steel Appliances
- Disposal
Bedrooms and Bathrooms
- Primary Bathroom is a Full Bathroom
- Dual Sinks
- <<bathWithWhirlpoolToken>>
- Separate Shower
Home Security
Utilities
- Forced Air Heating and Cooling System
- Heating System Uses Gas
Additional Features
- North or South Exposure
- Balcony
- Property is near a park
Listing and Financial Details
- Homeowner Tax Exemptions
- $5,000 Seller Concession
Community Details
Pet Policy
- Pets Allowed
Additional Features
- Common Area
- Storm Screens
Ownership History
Purchase Details
Home Financials for this Owner
Home Financials are based on the most recent Mortgage that was taken out on this home.Purchase Details
Home Financials for this Owner
Home Financials are based on the most recent Mortgage that was taken out on this home.Similar Homes in Palatine, IL
Home Values in the Area
Average Home Value in this Area
Purchase History
| Date | Type | Sale Price | Title Company |
|---|---|---|---|
| Warranty Deed | $319,000 | Attorneys Ttl Guaranty Fund | |
| Special Warranty Deed | $386,500 | Cti |
Mortgage History
| Date | Status | Loan Amount | Loan Type |
|---|---|---|---|
| Open | $255,200 | New Conventional | |
| Previous Owner | $146,000 | New Conventional | |
| Previous Owner | $154,000 | Unknown | |
| Previous Owner | $160,000 | Purchase Money Mortgage |
Property History
| Date | Event | Price | Change | Sq Ft Price |
|---|---|---|---|---|
| 07/15/2025 07/15/25 | For Sale | $399,999 | +25.4% | $231 / Sq Ft |
| 12/02/2020 12/02/20 | Sold | $319,000 | -0.3% | $184 / Sq Ft |
| 10/19/2020 10/19/20 | Pending | -- | -- | -- |
| 10/10/2020 10/10/20 | For Sale | $319,900 | -- | $185 / Sq Ft |
Tax History Compared to Growth
Tax History
| Year | Tax Paid | Tax Assessment Tax Assessment Total Assessment is a certain percentage of the fair market value that is determined by local assessors to be the total taxable value of land and additions on the property. | Land | Improvement |
|---|---|---|---|---|
| 2024 | $7,432 | $28,421 | $566 | $27,855 |
| 2023 | $8,140 | $28,421 | $566 | $27,855 |
| 2022 | $8,140 | $28,421 | $566 | $27,855 |
| 2021 | $7,736 | $23,819 | $330 | $23,489 |
| 2020 | $5,635 | $23,819 | $330 | $23,489 |
| 2019 | $5,635 | $26,507 | $330 | $26,177 |
| 2018 | $4,449 | $20,499 | $306 | $20,193 |
| 2017 | $4,398 | $20,499 | $306 | $20,193 |
| 2016 | $4,972 | $21,815 | $306 | $21,509 |
| 2015 | $4,431 | $18,918 | $282 | $18,636 |
| 2014 | $4,405 | $18,918 | $282 | $18,636 |
| 2013 | $4,493 | $19,698 | $282 | $19,416 |
Agents Affiliated with this Home
-
Daniel Drake

Seller's Agent in 2025
Daniel Drake
@ Properties
(847) 347-3484
5 in this area
170 Total Sales
-
Brian Bertoia

Seller's Agent in 2020
Brian Bertoia
Coldwell Banker Realty
(847) 934-9000
5 in this area
67 Total Sales
-
Michelle Schoen

Buyer's Agent in 2020
Michelle Schoen
Baird Warner
(815) 793-5193
1 in this area
4 Total Sales
Map
Source: Midwest Real Estate Data (MRED)
MLS Number: MRD10901713
APN: 02-15-302-009-1029
- 77 N Quentin Rd Unit 202
- Lot 1 W Wilson St
- 435 W Wood St Unit 410A
- 400 W Wilson St
- 470 W Mahogany Ct Unit 408
- 457 N Cambridge Dr Unit 457
- 1120 W Wilson St
- 1122 W Wilson St
- 1009 W Colfax St
- 149 S Hickory St
- 1056 W Willow St
- 390 W Mahogany Ct Unit 610
- 390 W Mahogany Ct Unit 301
- 390 W Mahogany Ct Unit 606
- 428 W Kenilworth Ave
- 333 W Johnson St
- 319 W Wood St Unit 18
- 550 N Quentin Rd
- 141 S Cedar St
- 122 Kilchurn Ln Unit 87






