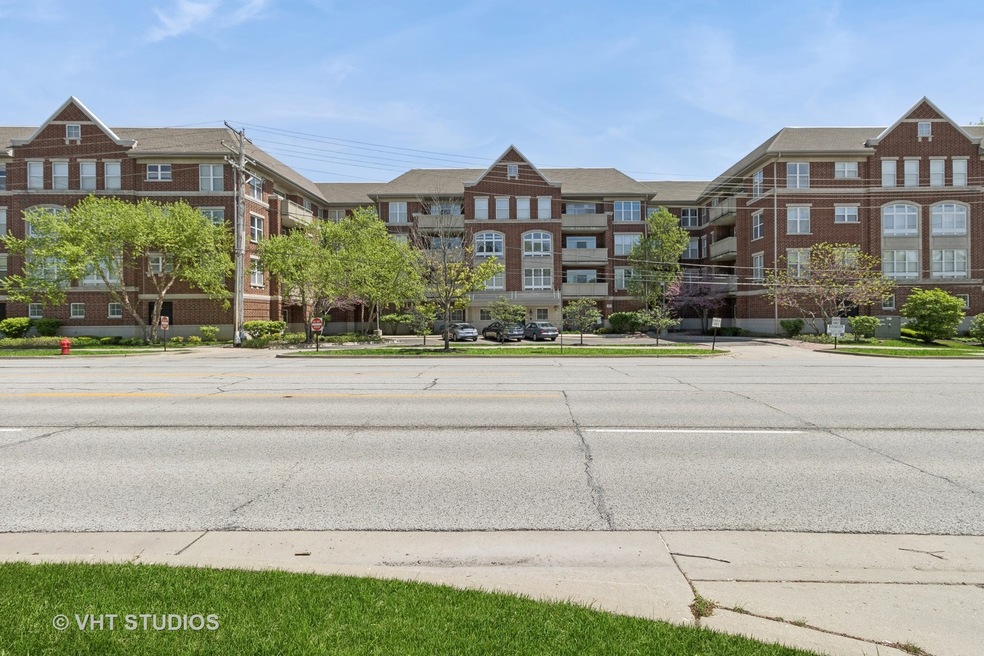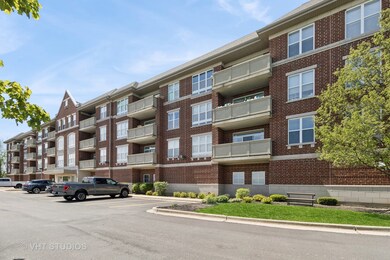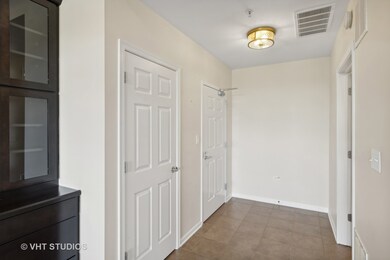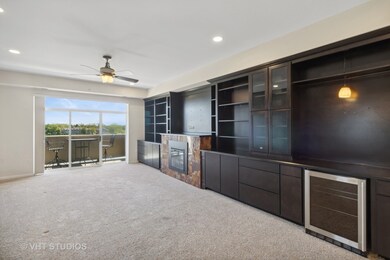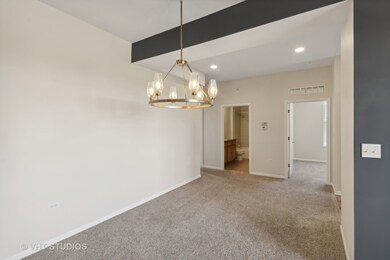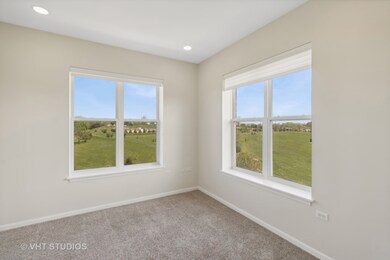
77 N Quentin Rd Unit 403 Palatine, IL 60067
Downtown Palatine NeighborhoodEstimated Value: $423,000 - $464,000
Highlights
- Fitness Center
- Waterfront
- Den
- Plum Grove Jr High School Rated A-
- Granite Countertops
- Elevator
About This Home
As of May 2024This is a once in a lifetime find- truly an elegant unicorn with almost 1800 sq. ft.; 2+Den bedrooms/ 2 bathrooms; 2 DEEDED GARAGE PARKING SPOTS; 2 STORAGE UNITS; and is a CORNER PENTHOUSE unit in the sought after Chestnut Woods neighborhood in the Enclaves at Quentin subdivision providing you location near downtown Palatine, shopping, award winning blue ribbon schools (Marion Jordan, Sundling Jr. High, Fremd High School), Metra train and entertainment, while being private and quiet all with a Premium view. Step into your top floor penthouse that has over 40k in renovations with a lovely ceramic tiled foyer and adjacent to the laundry/mechanical room with a brand NEW Maytag washer / dryer 2024. Entertain in your huge living room with a custom built breakfront bookcase and shelving, gorgeous Electric LED fireplace with stunning onyx face, NEWER ceiling fan, recessed lighting. Your covered private balcony view overlooking the Margreth Reimer Reservoir ponds is wonderful for that morning cup of coffee or evening sitting.Enjoy your dining room experience with a unique multi- light modern light fixture and overhead beam. A roomy chef's kitchen with ceramic tile flooring, eat in area, pantry closet with custom spice rack, glazed maple cabinets with undermount lighting, granite counters, Stainless Steel appliances: stove, microwave, dishwasher, and NEW Frigidaire Gallery Refrigerator 2024. Primary suite is absolutely stunning with a semi-tres ceiling, walk-in closet , carpet, and a stunningly renovated primary bathroom from noted designer/contractor, Thomas Meyer Renovations completed in 2020.This is the piece de resistance with a double sink diamond quartz vanity, white soft close drawer cabinets, massive tiled shower with 2 shower heads, shower with seating space and handrail, 3 level make-up area with with diamond quartz vanity and white cabinet, ADA toilet, ceramic tile flooring, gorgeous lighting , custom wall cabinet with mounted magnifying mirror, and linen closet. Second bedroom offers a deep closet with bifold doors and carpeted floors. Second bedroom offers carpeted floors, and large closet space. Second bathroom is complete with a tiled bathtub/shower combination, ceramic tiled floors, wood cabinet, and Corian solid one piece vanity. The third bedroom/ den in this unit can be an office, craft room etc,- the possibilities are endless! Other home highlights include: Newer carpeting 2020, Newer painting throughout 2019-2020, Custom Hunter Douglas window treatments throughout 2020, Windows/ Furnace/ Air Conditioner 2006, Water & Refuge is included in the monthly assessment. Don't forget you have 2 DEEDED HEATED GARAGE PARKING SPOTS (close to the elevators), and 2 STORAGE UNITS (one on your floor and one by your parking spots.) Building offers an exercise facility room too, plus ample guest parking available! Property is meticulously maintained and being sold AS IS. This is your NEW HOME- what a GEM!
Last Agent to Sell the Property
Baird & Warner License #475138525 Listed on: 05/07/2024

Property Details
Home Type
- Condominium
Est. Annual Taxes
- $8,250
Year Built
- Built in 2006
Lot Details
- Waterfront
- Additional Parcels
HOA Fees
- $548 Monthly HOA Fees
Parking
- 2 Car Attached Garage
- Heated Garage
- Parking Included in Price
Home Design
- Brick Exterior Construction
- Asphalt Roof
- Concrete Perimeter Foundation
Interior Spaces
- 1,782 Sq Ft Home
- 4-Story Property
- Bookcases
- Ceiling Fan
- Decorative Fireplace
- Electric Fireplace
- Blinds
- Living Room with Fireplace
- Combination Dining and Living Room
- Den
Kitchen
- Range
- Microwave
- Dishwasher
- Stainless Steel Appliances
- Granite Countertops
Bedrooms and Bathrooms
- 3 Bedrooms
- 3 Potential Bedrooms
- Walk-In Closet
- 2 Full Bathrooms
- Dual Sinks
- Separate Shower
Laundry
- Laundry on main level
- Dryer
- Washer
Outdoor Features
- Balcony
Schools
- Stuart R Paddock Elementary School
- Plum Grove Junior High School
- Wm Fremd High School
Utilities
- Central Air
- Heating Available
Listing and Financial Details
- Senior Tax Exemptions
- Homeowner Tax Exemptions
Community Details
Overview
- Association fees include insurance, exercise facilities, exterior maintenance, lawn care, scavenger, snow removal
- 56 Units
- Jared Margolis Association, Phone Number (224) 580-2265
- Mid-Rise Condominium
- The Enclave At Quentin Subdivision
- Property managed by MK ASSETS
Amenities
- Common Area
- Elevator
- Community Storage Space
Recreation
- Fitness Center
Pet Policy
- Pets up to 30 lbs
- Limit on the number of pets
- Pet Size Limit
- Dogs and Cats Allowed
Security
- Resident Manager or Management On Site
Ownership History
Purchase Details
Home Financials for this Owner
Home Financials are based on the most recent Mortgage that was taken out on this home.Purchase Details
Home Financials for this Owner
Home Financials are based on the most recent Mortgage that was taken out on this home.Purchase Details
Purchase Details
Home Financials for this Owner
Home Financials are based on the most recent Mortgage that was taken out on this home.Similar Homes in Palatine, IL
Home Values in the Area
Average Home Value in this Area
Purchase History
| Date | Buyer | Sale Price | Title Company |
|---|---|---|---|
| Bayer Fred | $429,000 | None Listed On Document | |
| The Leap Living Trust | $309,000 | Chicago Title | |
| Conway Mark D | $5,000 | None Available | |
| Conway Mark D | $408,500 | Cti |
Mortgage History
| Date | Status | Borrower | Loan Amount |
|---|---|---|---|
| Previous Owner | Conway Mark D | $326,658 |
Property History
| Date | Event | Price | Change | Sq Ft Price |
|---|---|---|---|---|
| 05/29/2024 05/29/24 | Sold | $429,000 | 0.0% | $241 / Sq Ft |
| 05/09/2024 05/09/24 | Pending | -- | -- | -- |
| 05/08/2024 05/08/24 | Off Market | $429,000 | -- | -- |
| 05/07/2024 05/07/24 | For Sale | $429,000 | 0.0% | $241 / Sq Ft |
| 04/16/2024 04/16/24 | For Sale | $429,000 | 0.0% | $241 / Sq Ft |
| 04/14/2024 04/14/24 | Off Market | $429,000 | -- | -- |
| 03/29/2024 03/29/24 | For Sale | $429,000 | +39.0% | $241 / Sq Ft |
| 11/12/2019 11/12/19 | Sold | $308,700 | -10.5% | $173 / Sq Ft |
| 10/02/2019 10/02/19 | Pending | -- | -- | -- |
| 06/05/2019 06/05/19 | Price Changed | $344,900 | -1.4% | $194 / Sq Ft |
| 04/22/2019 04/22/19 | For Sale | $349,900 | 0.0% | $196 / Sq Ft |
| 03/24/2017 03/24/17 | Rented | $2,350 | 0.0% | -- |
| 03/16/2017 03/16/17 | For Rent | $2,350 | -- | -- |
Tax History Compared to Growth
Tax History
| Year | Tax Paid | Tax Assessment Tax Assessment Total Assessment is a certain percentage of the fair market value that is determined by local assessors to be the total taxable value of land and additions on the property. | Land | Improvement |
|---|---|---|---|---|
| 2024 | $7,256 | $31,493 | $627 | $30,866 |
| 2023 | $7,256 | $31,493 | $627 | $30,866 |
| 2022 | $7,256 | $31,493 | $627 | $30,866 |
| 2021 | $6,625 | $26,393 | $365 | $26,028 |
| 2020 | $8,444 | $26,393 | $365 | $26,028 |
| 2019 | $8,424 | $29,372 | $365 | $29,007 |
| 2018 | $7,059 | $22,714 | $339 | $22,375 |
| 2017 | $6,925 | $22,714 | $339 | $22,375 |
| 2016 | $6,146 | $24,173 | $339 | $23,834 |
| 2015 | $5,635 | $20,963 | $313 | $20,650 |
| 2014 | $5,583 | $20,963 | $313 | $20,650 |
| 2013 | $5,678 | $21,828 | $313 | $21,515 |
Agents Affiliated with this Home
-
Maria Devins

Seller's Agent in 2024
Maria Devins
Baird Warner
(847) 840-2520
4 in this area
74 Total Sales
-
Dawn Simmons

Buyer's Agent in 2024
Dawn Simmons
RE/MAX Suburban
(847) 738-1884
9 in this area
194 Total Sales
-
Cyndy Hass

Seller's Agent in 2019
Cyndy Hass
@ Properties
(847) 385-3009
4 in this area
116 Total Sales
-
Sadie Winter Dana Cohen

Buyer's Agent in 2019
Sadie Winter Dana Cohen
RE/MAX Suburban
(847) 525-7487
2 in this area
191 Total Sales
-
Jon Crocilla

Seller's Agent in 2017
Jon Crocilla
Coldwell Banker Realty
(847) 452-9123
1 in this area
41 Total Sales
-
Tyler Lewke

Buyer's Agent in 2017
Tyler Lewke
Keller Williams Success Realty
(815) 307-2316
1,019 Total Sales
Map
Source: Midwest Real Estate Data (MRED)
MLS Number: 12016566
APN: 02-15-302-009-1031
- 886 W Palatine Rd
- 709 W Glencoe Rd
- Lot 1 W Wilson St
- 70 N Leslie Ln
- 964 W Hidden Hills Ln
- 731 W Kenilworth Ave
- 385 N Chalary Ct
- 400 W Wilson St
- 470 W Mahogany Ct Unit 202
- 440 W Mahogany Ct Unit 209
- 412 W Wood St Unit 18
- 137 S Hickory St
- 457 N Cambridge Dr Unit 457
- 1009 W Colfax St
- 1056 W Willow St
- 390 W Mahogany Ct Unit 406
- 335 W Palatine Rd
- 333 W Johnson St
- 319 W Wood St Unit 18
- 550 N Quentin Rd
- 77 N Quentin Rd Unit P49
- 77 N Quentin Rd Unit P47
- 77 N Quentin Rd Unit P45
- 77 N Quentin Rd Unit P44
- 77 N Quentin Rd Unit P40
- 77 N Quentin Rd Unit P39
- 77 N Quentin Rd Unit P10
- 77 N Quentin Rd Unit P9
- 77 N Quentin Rd Unit P8
- 77 N Quentin Rd Unit P26
- 77 N Quentin Rd Unit P25
- 77 N Quentin Rd Unit P16
- 77 N Quentin Rd Unit P14
- 77 N Quentin Rd Unit P2
- 77 N Quentin Rd Unit 413
- 77 N Quentin Rd Unit 412
- 77 N Quentin Rd Unit 411
- 77 N Quentin Rd Unit 409
- 77 N Quentin Rd Unit 408
- 77 N Quentin Rd Unit 407
