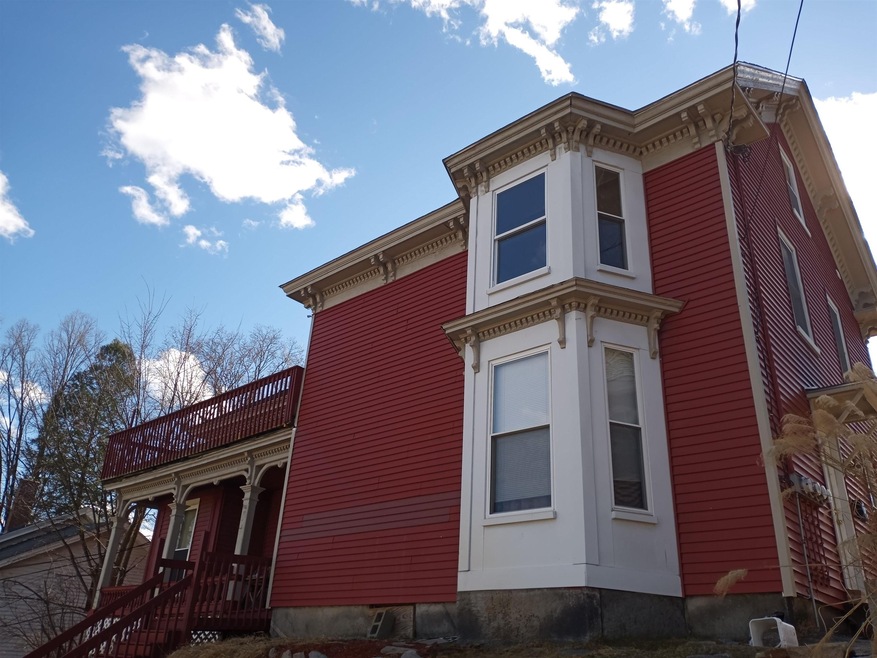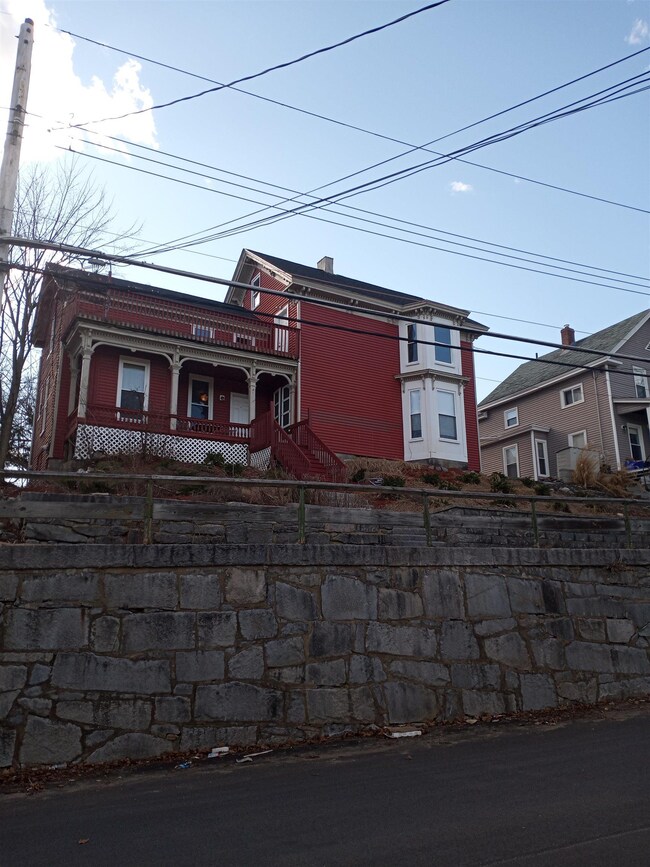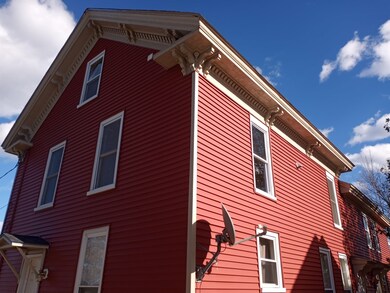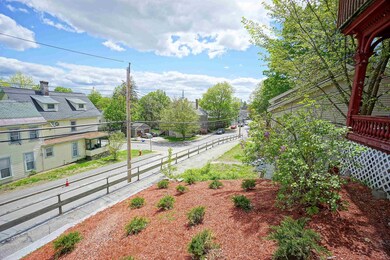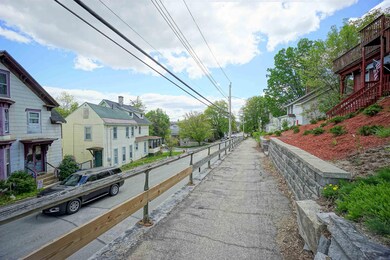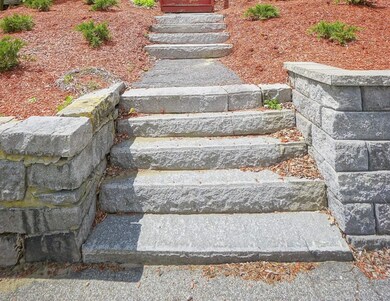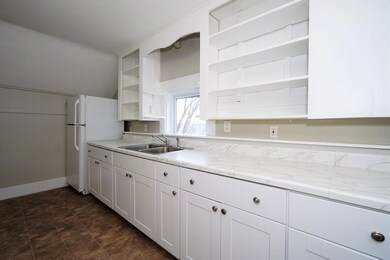
77 N Spring St Concord, NH 03301
North End NeighborhoodHighlights
- Forced Air Heating System
- Heating System Uses Steam
- Wood Siding
About This Home
As of April 2022Welcome to 77 North Spring Street! This three-family property is a short walk to UNH School of Law and popular White’s Park recreation area (playground, pool, pond, ice skating, open space), close to restaurants, pubs, shopping on Main Street and has a nice view of the state capital building! There are two 1-bedroom units on the 1st floor and one 2-bedroom unit which encompasses the 2nd and 3rd floors. All three units have been updated and other improvements include: a new roof in 2019, a repointed chimney and newly painted exterior trim in 2021. The two 1-bedroom units are currently leased, and the sprawling 2-bedroom unit has been intentionally left vacant for a potential owner-occupant but if the buyer prefers, the seller can have the unit leased prior to closing. Make sure to check out the virtual tour of this unit! If the vacant unit was leased at $1,550/month, this property would gross over $44,000 in rents. Tenants pay their own heat and electric. Showings by appointment will be on 3/26 & 3/27 from 1pm-3pm. Please schedule on ShowingTime.
Last Agent to Sell the Property
BHHS Verani Londonderry License #075273 Listed on: 03/23/2022

Property Details
Home Type
- Multi-Family
Est. Annual Taxes
- $7,420
Year Built
- Built in 1880
Lot Details
- 4,792 Sq Ft Lot
- Lot Sloped Up
Home Design
- Stone Foundation
- Wood Frame Construction
- Architectural Shingle Roof
- Wood Siding
- Vinyl Siding
Interior Spaces
- 2.5-Story Property
Unfinished Basement
- Walk-Out Basement
- Dirt Floor
Parking
- Shared Driveway
- Paved Parking
- On-Street Parking
- On-Site Parking
Utilities
- Forced Air Heating System
- Heating System Uses Steam
- Heating System Uses Natural Gas
- Heating System Uses Oil
- Separate Meters
- Water Heater
- Cable TV Available
Community Details
- 3 Units
- Operating Expense $9,792
Listing and Financial Details
- Legal Lot and Block 15 / 3
Ownership History
Purchase Details
Home Financials for this Owner
Home Financials are based on the most recent Mortgage that was taken out on this home.Purchase Details
Home Financials for this Owner
Home Financials are based on the most recent Mortgage that was taken out on this home.Purchase Details
Home Financials for this Owner
Home Financials are based on the most recent Mortgage that was taken out on this home.Similar Homes in Concord, NH
Home Values in the Area
Average Home Value in this Area
Purchase History
| Date | Type | Sale Price | Title Company |
|---|---|---|---|
| Warranty Deed | $255,000 | None Available | |
| Warranty Deed | $97,000 | -- | |
| Warranty Deed | $84,000 | -- |
Mortgage History
| Date | Status | Loan Amount | Loan Type |
|---|---|---|---|
| Open | $200,000 | New Conventional | |
| Previous Owner | $100,000 | Unknown | |
| Previous Owner | $96,166 | Purchase Money Mortgage | |
| Previous Owner | $82,000 | Purchase Money Mortgage |
Property History
| Date | Event | Price | Change | Sq Ft Price |
|---|---|---|---|---|
| 04/15/2022 04/15/22 | Sold | $400,000 | +6.7% | $173 / Sq Ft |
| 03/28/2022 03/28/22 | Pending | -- | -- | -- |
| 03/23/2022 03/23/22 | For Sale | $375,000 | +47.1% | $162 / Sq Ft |
| 01/13/2020 01/13/20 | Sold | $255,000 | -13.6% | $110 / Sq Ft |
| 11/16/2019 11/16/19 | Pending | -- | -- | -- |
| 09/06/2019 09/06/19 | For Sale | $295,000 | -- | $128 / Sq Ft |
Tax History Compared to Growth
Tax History
| Year | Tax Paid | Tax Assessment Tax Assessment Total Assessment is a certain percentage of the fair market value that is determined by local assessors to be the total taxable value of land and additions on the property. | Land | Improvement |
|---|---|---|---|---|
| 2024 | $8,207 | $296,400 | $99,400 | $197,000 |
| 2023 | $7,961 | $296,400 | $99,400 | $197,000 |
| 2022 | $7,674 | $296,400 | $99,400 | $197,000 |
| 2021 | $7,420 | $295,400 | $99,400 | $196,000 |
| 2020 | $5,946 | $222,200 | $75,300 | $146,900 |
| 2019 | $5,450 | $196,200 | $71,200 | $125,000 |
| 2018 | $5,125 | $181,800 | $63,500 | $118,300 |
| 2017 | $4,795 | $169,800 | $61,500 | $108,300 |
| 2016 | $4,568 | $165,100 | $61,500 | $103,600 |
| 2015 | $4,246 | $155,300 | $57,000 | $98,300 |
| 2014 | $4,164 | $155,300 | $57,000 | $98,300 |
| 2013 | -- | $158,500 | $57,000 | $101,500 |
| 2012 | -- | $155,000 | $57,000 | $98,000 |
Agents Affiliated with this Home
-
Casey Purinton
C
Seller's Agent in 2022
Casey Purinton
BHHS Verani Londonderry
(603) 434-2377
2 in this area
52 Total Sales
-
Vanessa Purinton
V
Seller Co-Listing Agent in 2022
Vanessa Purinton
BHHS Verani Londonderry
(603) 731-4150
1 in this area
20 Total Sales
-
Phil Bates

Buyer's Agent in 2022
Phil Bates
Galactic Realty Group LLC
(603) 731-8265
5 in this area
46 Total Sales
-
Dwight Keeler
D
Seller's Agent in 2020
Dwight Keeler
Dwight Keeler and Company, LLC
(603) 226-0800
12 in this area
71 Total Sales
-
D
Buyer's Agent in 2020
Debbie Kelley
BHHS Verani Londonderry
Map
Source: PrimeMLS
MLS Number: 4902000
APN: CNCD-000047-000003-000015
