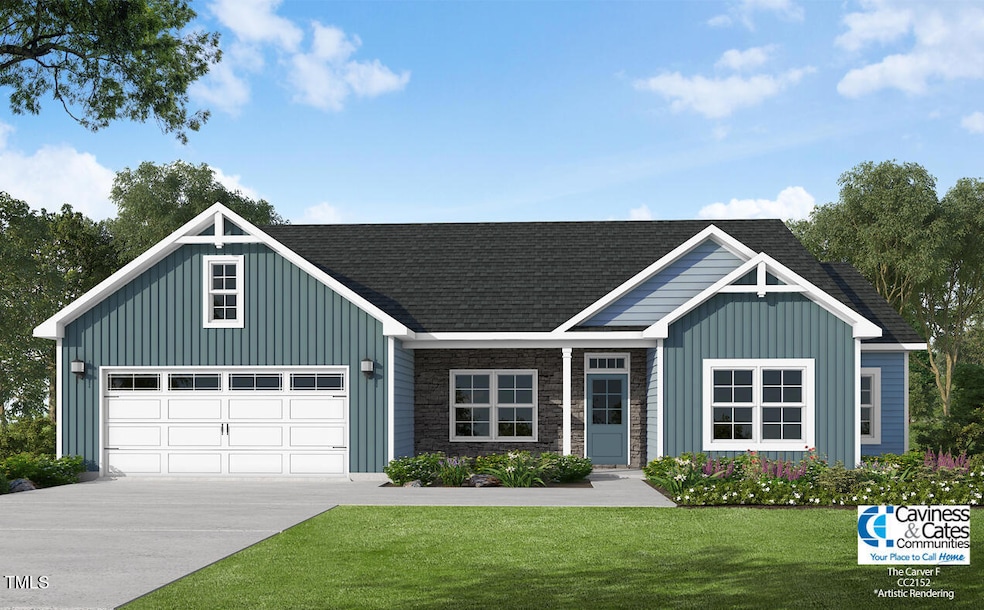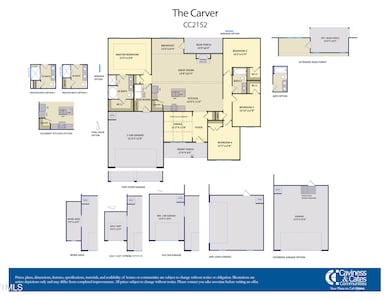
77 Pretty Run Branch Ln Wendell, NC 27591
Highlights
- Under Construction
- Transitional Architecture
- 2 Car Attached Garage
- 0.48 Acre Lot
- Community Pool
- Community Playground
About This Home
As of June 2025Welcome to Maggie Way, Wendell's new and highly sought-after community. Introducing the Carver floor plan, our most popular ranch plan. This beautiful home boasts a front and back covered porch. Inside, you'll find a full, open, and spacious great room with vaulted ceilings. The owners suite features a large walk-in closet, bathroom with a double vanity. Flex space with french doors. On the opposite wing of the home from owners suite, you will find three additional bedrooms and full bathroom. .48 acre homesite. Garage has additional work area. Home is currently under construction, all photos are representative.
Last Agent to Sell the Property
HomeTowne Realty License #251264 Listed on: 11/15/2024

Home Details
Home Type
- Single Family
Est. Annual Taxes
- $500
Year Built
- Built in 2025 | Under Construction
Lot Details
- 0.48 Acre Lot
HOA Fees
- $53 Monthly HOA Fees
Parking
- 2 Car Attached Garage
- 4 Open Parking Spaces
Home Design
- Home is estimated to be completed on 8/1/25
- Transitional Architecture
- Traditional Architecture
- Architectural Shingle Roof
- Vinyl Siding
- Radiant Barrier
Interior Spaces
- 2,152 Sq Ft Home
- 1-Story Property
- Gas Log Fireplace
- Propane Fireplace
- Family Room with Fireplace
Flooring
- Carpet
- Ceramic Tile
- Luxury Vinyl Tile
Bedrooms and Bathrooms
- 4 Bedrooms
- 2 Full Bathrooms
Schools
- Corinth Holder Elementary School
- Archer Lodge Middle School
- Corinth Holder High School
Utilities
- Forced Air Zoned Heating and Cooling System
- Septic Tank
Listing and Financial Details
- Assessor Parcel Number 178200-74-4836
Community Details
Overview
- Cams Association, Phone Number (919) 585-4240
- Maggie Way Subdivision
- Pond Year Round
Recreation
- Community Playground
- Community Pool
Similar Homes in Wendell, NC
Home Values in the Area
Average Home Value in this Area
Property History
| Date | Event | Price | Change | Sq Ft Price |
|---|---|---|---|---|
| 06/03/2025 06/03/25 | Sold | $494,056 | +2.6% | $230 / Sq Ft |
| 11/15/2024 11/15/24 | For Sale | $481,670 | -- | $224 / Sq Ft |
| 10/29/2024 10/29/24 | Pending | -- | -- | -- |
Tax History Compared to Growth
Agents Affiliated with this Home
-

Seller's Agent in 2025
Nicole Orringer
HomeTowne Realty
(919) 464-4145
24 in this area
317 Total Sales
-
M
Seller Co-Listing Agent in 2025
Mason Pickard
HomeTowne Realty
(760) 783-3300
1 in this area
15 Total Sales
-

Buyer's Agent in 2025
Susan Ramsey
POINTE REALTY GROUP LLC
(919) 815-4681
5 in this area
43 Total Sales
Map
Source: Doorify MLS
MLS Number: 10063523
- 548 Folk Song Way
- 349 Slocum Dr
- 1216 Pavo Path
- 1208 Pavo Path
- 1209 Pavo Path
- 1200 Pavo Path
- 1212 Pavo Path
- 1205 Pavo Path
- 1204 Pavo Path
- 306 Slocum Dr
- 103 W Star Foal Ln
- 73 Jumper St
- 5517 Cayden Cove Dr
- 5521 Cayden Cove Dr
- 1513 Bright Coral Trail
- 728 Swim Cave Ln
- 601 Rocky Shore Ln
- 400 Red Mangrove Dr
- 733 Swim Cave Ln
- 1505 Bright Coral Trail

