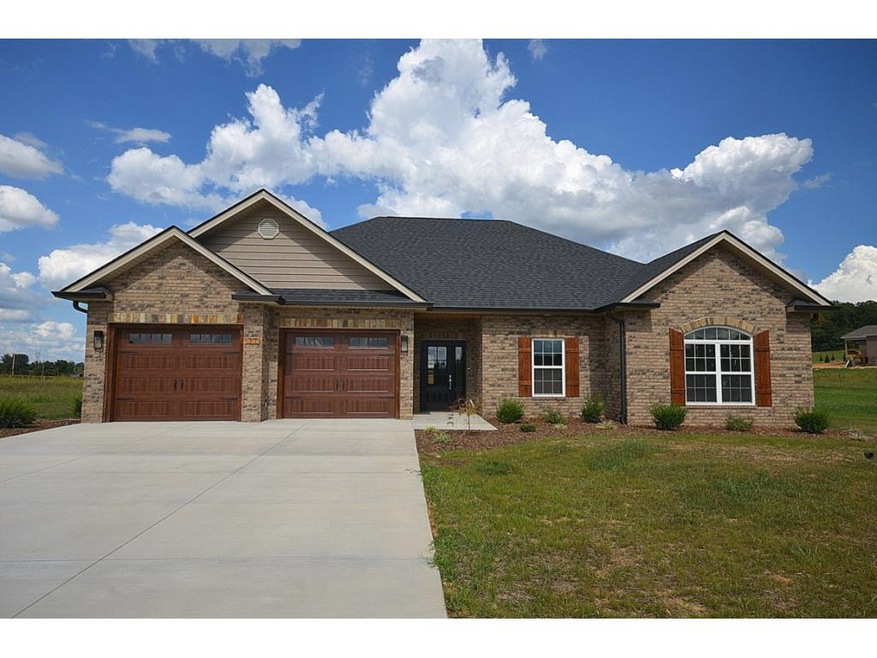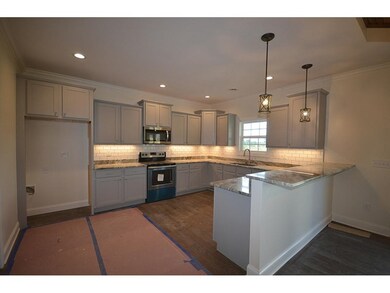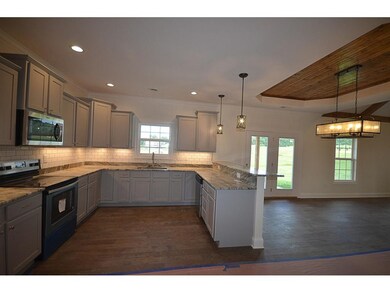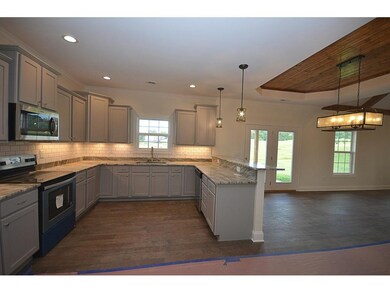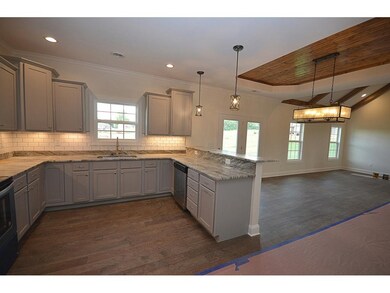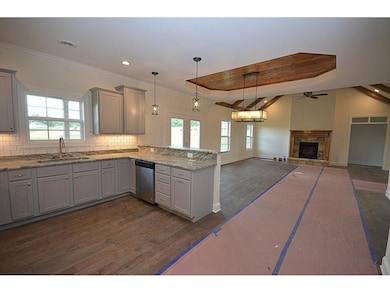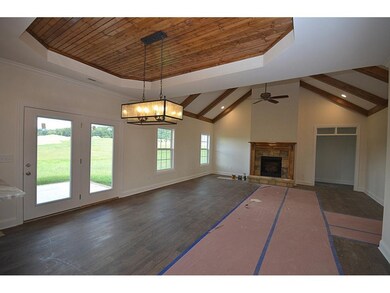
77 Rhetts Way Jonesborough, TN 37659
Estimated Value: $456,019 - $530,000
Highlights
- Newly Remodeled
- Wood Flooring
- Covered patio or porch
- Open Floorplan
- Granite Countertops
- 2 Car Attached Garage
About This Home
As of October 2018Check out this beautiful new construction in one of the areas newest subdivisions. This 3 bedroom, 2 bath home is situated on a level lot in a nice country setting convenient to all of the Tri-Cities. As you enter the home you will notice the rustic features such as the wood tray ceiling in the foyer and dining area, and in the vaulted ceiling in the Living Room. The Kitchen is huge with plenty of cabinets, a bar area, granite counters and stainless appliances. The Master Suite features a gorgeous tray ceiling, a large walk-in closet, double vanity, tile shower and soaking tub. There are 2 additional bedrooms and a nice hall bath. This home will have many custom features when complete.HOA is $100 annually. All information deemed reliable. Buyer to verify. Taxes to be determined. Owner/agent. Est completion Sept 2018
Last Agent to Sell the Property
CC MILHORN
KW Johnson City License #290396 Listed on: 07/15/2018
Last Buyer's Agent
CC MILHORN
KW Johnson City License #290396 Listed on: 07/15/2018
Home Details
Home Type
- Single Family
Est. Annual Taxes
- $1,556
Year Built
- Built in 2018 | Newly Remodeled
Lot Details
- 1
Parking
- 2 Car Attached Garage
- Garage Door Opener
Home Design
- Slab Foundation
- Shingle Roof
- HardiePlank Type
- Stone Veneer
Interior Spaces
- 1,800 Sq Ft Home
- 1-Story Property
- Open Floorplan
- Built-In Features
- Gas Log Fireplace
- Insulated Windows
- Great Room with Fireplace
Kitchen
- Range
- Microwave
- Dishwasher
- Granite Countertops
Flooring
- Wood
- Ceramic Tile
Bedrooms and Bathrooms
- 3 Bedrooms
- Walk-In Closet
- 2 Full Bathrooms
Laundry
- Laundry Room
- Washer and Electric Dryer Hookup
Schools
- Ridgeview Elementary And Middle School
- Daniel Boone High School
Utilities
- Cooling Available
- Heat Pump System
- Septic Tank
Additional Features
- Covered patio or porch
- Level Lot
Community Details
- FHA/VA Approved Complex
Listing and Financial Details
- Home warranty included in the sale of the property
Ownership History
Purchase Details
Home Financials for this Owner
Home Financials are based on the most recent Mortgage that was taken out on this home.Purchase Details
Home Financials for this Owner
Home Financials are based on the most recent Mortgage that was taken out on this home.Similar Homes in Jonesborough, TN
Home Values in the Area
Average Home Value in this Area
Purchase History
| Date | Buyer | Sale Price | Title Company |
|---|---|---|---|
| Sloan Brady M | $289,900 | Classic Title Insurance Co | |
| Jason Day Construction Inc | $35,000 | None Available |
Mortgage History
| Date | Status | Borrower | Loan Amount |
|---|---|---|---|
| Open | Sloan Brady Matthew | $50,000 | |
| Open | Sloan Brady M | $289,900 | |
| Previous Owner | Jason Day Construction Inc | $214,800 |
Property History
| Date | Event | Price | Change | Sq Ft Price |
|---|---|---|---|---|
| 10/26/2018 10/26/18 | Sold | $289,900 | 0.0% | $161 / Sq Ft |
| 09/07/2018 09/07/18 | Pending | -- | -- | -- |
| 07/15/2018 07/15/18 | For Sale | $289,900 | -- | $161 / Sq Ft |
Tax History Compared to Growth
Tax History
| Year | Tax Paid | Tax Assessment Tax Assessment Total Assessment is a certain percentage of the fair market value that is determined by local assessors to be the total taxable value of land and additions on the property. | Land | Improvement |
|---|---|---|---|---|
| 2024 | $1,556 | $105,750 | $15,300 | $90,450 |
| 2022 | $1,556 | $72,350 | $8,800 | $63,550 |
| 2021 | $1,556 | $72,350 | $8,800 | $63,550 |
| 2020 | $1,556 | $72,350 | $8,800 | $63,550 |
| 2019 | $164 | $72,350 | $8,800 | $63,550 |
| 2018 | $164 | $6,875 | $6,875 | $0 |
Agents Affiliated with this Home
-
C
Seller's Agent in 2018
CC MILHORN
KW Johnson City
-
Andy Baxter

Seller Co-Listing Agent in 2018
Andy Baxter
KW Johnson City
(423) 943-2098
128 Total Sales
Map
Source: Tennessee/Virginia Regional MLS
MLS Number: 409743
APN: 090018G B 02400
- 582 Brady Way
- 110 Rhetts Way
- 166 Booher Rd
- Tbd E Harmony Acres Dr
- Tbd Tranquil Ct
- TBD Harmony Rd
- 00 Jackson Rd Unit Lot 12
- 00 Jackson Rd Unit Lot 11
- 00 Jackson Rd Unit Lot 10
- 00 Jackson Rd
- 840 Painter Rd
- 290 Kinchloe Mill Rd
- 310 Mitchell Ct
- 549 Painter Rd
- 105 Mitchell Creek Dr
- 155 Jim Ford Rd
- 374 Cameron Ct
- 474 Cameron Ct
- 545 Fordtown Rd
- 247 Pembrooke Cir
