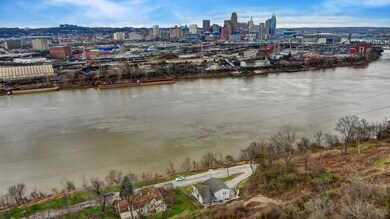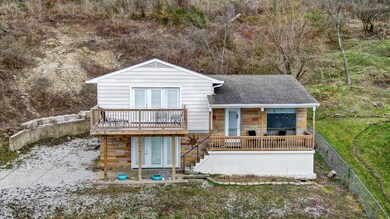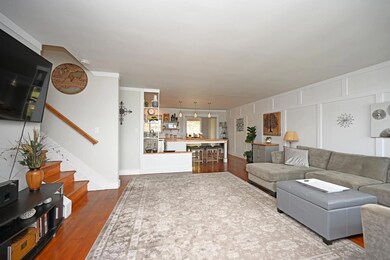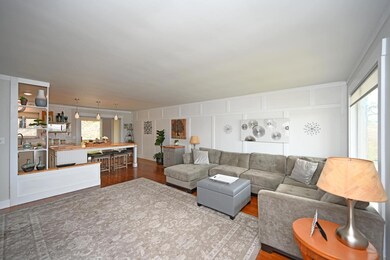
77 River Rd Ludlow, KY 41016
Botany Hills NeighborhoodHighlights
- River View
- 0.29 Acre Lot
- Deck
- Waterfront
- Open Floorplan
- Contemporary Architecture
About This Home
As of December 2024Stunning river and Cincinnati skyline views from this move-in ready home! Featuring an open floor plan with updated kitchen(large kitchen island/breakfast bar), 2 updated full baths, large bedrooms, finished lower level with spacious family room/rec room. Enjoy the views from the primary bedroom's private deck. Other features include hardwood floors, stainless steel appliances, insulated windows and newer deck. Lots of opportunities as a private residence, rental or airbnb! This property includes two lots.
Last Agent to Sell the Property
Comey & Shepherd REALTORS License #202788 Listed on: 04/20/2022

Last Buyer's Agent
Laura Meiners
KW Seven Hills Realty License #217750
Home Details
Home Type
- Single Family
Est. Annual Taxes
- $3,961
Lot Details
- 0.29 Acre Lot
- Waterfront
- Sloped Lot
Property Views
- River
- Skyline
Home Design
- Contemporary Architecture
- Tri-Level Property
- Brick Exterior Construction
- Block Foundation
- Shingle Roof
- Aluminum Siding
Interior Spaces
- 1,210 Sq Ft Home
- Open Floorplan
- Crown Molding
- Ceiling Fan
- Fireplace
- Vinyl Clad Windows
- Insulated Windows
- French Doors
- Panel Doors
- Family Room with entrance to outdoor space
- Family Room
- Living Room
- Breakfast Room
Kitchen
- Eat-In Kitchen
- Breakfast Bar
- Gas Oven
- Gas Range
- Dishwasher
- Stainless Steel Appliances
- Kitchen Island
- Solid Wood Cabinet
Flooring
- Wood
- Ceramic Tile
Bedrooms and Bathrooms
- 2 Bedrooms
- 2 Full Bathrooms
- Entry through bedroom
- Primary Bathroom includes a Walk-In Shower
Laundry
- Laundry Room
- Laundry on lower level
- Dryer
- Washer
Basement
- Walk-Out Basement
- Partial Basement
- Finished Basement Bathroom
- Stubbed For A Bathroom
Parking
- Driveway
- On-Street Parking
Outdoor Features
- Balcony
- Deck
- Patio
- Porch
Schools
- John G. Carlisle Elementary School
- Holmes Middle School
- Holmes Senior High School
Utilities
- Forced Air Heating and Cooling System
- Heating System Uses Natural Gas
- Tankless Water Heater
Community Details
- No Home Owners Association
Listing and Financial Details
- Assessor Parcel Number 040-13-00-023.00
Ownership History
Purchase Details
Home Financials for this Owner
Home Financials are based on the most recent Mortgage that was taken out on this home.Purchase Details
Home Financials for this Owner
Home Financials are based on the most recent Mortgage that was taken out on this home.Purchase Details
Home Financials for this Owner
Home Financials are based on the most recent Mortgage that was taken out on this home.Purchase Details
Purchase Details
Purchase Details
Purchase Details
Home Financials for this Owner
Home Financials are based on the most recent Mortgage that was taken out on this home.Similar Homes in the area
Home Values in the Area
Average Home Value in this Area
Purchase History
| Date | Type | Sale Price | Title Company |
|---|---|---|---|
| Warranty Deed | $364,000 | Prominent Title | |
| Warranty Deed | $364,000 | Prominent Title | |
| Warranty Deed | $301,250 | Springdale Title | |
| Quit Claim Deed | -- | New Title Company Name | |
| Quit Claim Deed | -- | None Available | |
| Special Warranty Deed | $30,700 | Servicelink Llc | |
| Commissioners Deed | $40,000 | None Available | |
| Interfamily Deed Transfer | -- | C&R Title Agency Inc |
Mortgage History
| Date | Status | Loan Amount | Loan Type |
|---|---|---|---|
| Previous Owner | $271,125 | New Conventional | |
| Previous Owner | $147,000 | Unknown | |
| Previous Owner | $108,000 | New Conventional |
Property History
| Date | Event | Price | Change | Sq Ft Price |
|---|---|---|---|---|
| 12/16/2024 12/16/24 | Sold | $364,000 | +4.3% | $301 / Sq Ft |
| 10/07/2024 10/07/24 | Pending | -- | -- | -- |
| 10/04/2024 10/04/24 | For Sale | $349,000 | +15.9% | $288 / Sq Ft |
| 05/25/2022 05/25/22 | Sold | $301,250 | +9.5% | $249 / Sq Ft |
| 04/28/2022 04/28/22 | Pending | -- | -- | -- |
| 04/20/2022 04/20/22 | For Sale | $275,000 | -- | $227 / Sq Ft |
Tax History Compared to Growth
Tax History
| Year | Tax Paid | Tax Assessment Tax Assessment Total Assessment is a certain percentage of the fair market value that is determined by local assessors to be the total taxable value of land and additions on the property. | Land | Improvement |
|---|---|---|---|---|
| 2024 | $3,961 | $301,200 | $50,700 | $250,500 |
| 2023 | $4,012 | $301,200 | $50,700 | $250,500 |
| 2022 | $2,858 | $215,000 | $10,000 | $205,000 |
| 2021 | $822 | $50,000 | $10,000 | $40,000 |
| 2020 | $819 | $50,000 | $10,000 | $40,000 |
| 2019 | $537 | $30,700 | $10,000 | $20,700 |
| 2018 | $2,150 | $135,000 | $10,000 | $125,000 |
| 2017 | $2,181 | $135,000 | $25,000 | $110,000 |
| 2015 | $1,983 | $135,000 | $25,000 | $110,000 |
| 2014 | $1,998 | $135,000 | $25,000 | $110,000 |
Agents Affiliated with this Home
-
Margaret Womacks

Seller's Agent in 2024
Margaret Womacks
Coldwell Banker Realty
(513) 312-1400
1 in this area
84 Total Sales
-
Brandi Srader Schildmeyer

Buyer's Agent in 2024
Brandi Srader Schildmeyer
Coldwell Banker Realty
(513) 675-6816
1 in this area
158 Total Sales
-
Scott Oyler

Buyer Co-Listing Agent in 2024
Scott Oyler
Coldwell Banker Realty
(513) 547-2997
1 in this area
1,356 Total Sales
-
Michael Dunn

Seller's Agent in 2022
Michael Dunn
Comey & Shepherd REALTORS
(859) 512-5155
1 in this area
110 Total Sales
-
L
Buyer's Agent in 2022
Laura Meiners
KW Seven Hills Realty
Map
Source: Northern Kentucky Multiple Listing Service
MLS Number: 603106
APN: 040-13-00-023.00
- 1316 Hill St
- 94 River Rd
- 1399 Lexington St
- 1401 Livingston St
- 351 Altamont Rd
- 1399b Lexington St
- 1319 Alberta St
- 493 Station Dr Unit 62-200
- 305 Montclair Ave
- 1330 Highway Ave
- 1307 Highway Ave
- 1287-1289 Parkway Ave
- 1007 Highway Ave
- 468 Station Dr Unit 36-102
- 408 Station Dr Unit 33-102
- 466 Station Dr Unit 36-202
- 925 John St
- 921 John St
- 920 John St
- 914 John St






