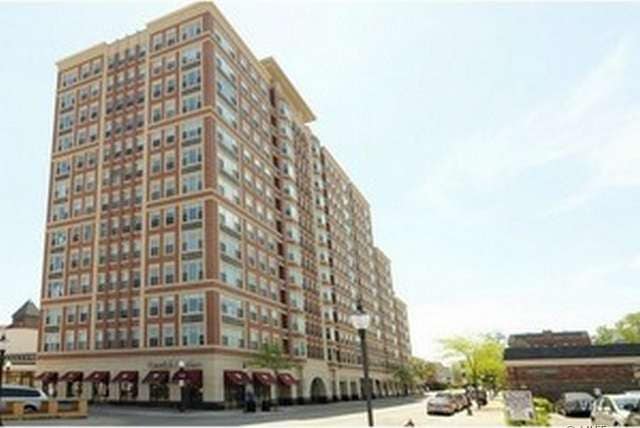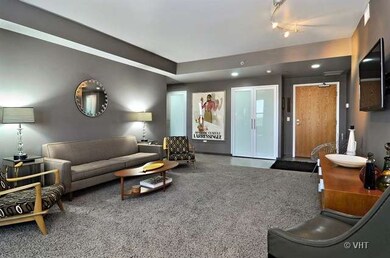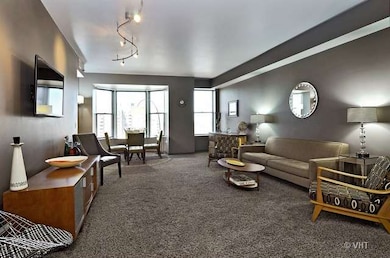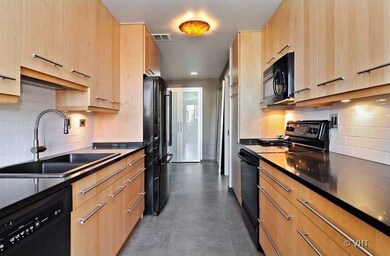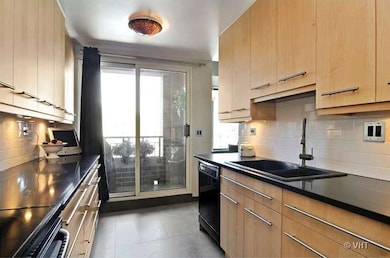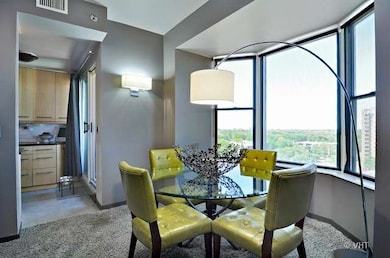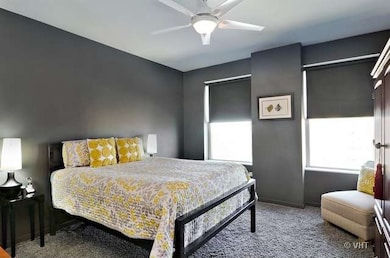
77 S Evergreen Ave Unit 1004 Arlington Heights, IL 60005
Arlington Heights Central Business District NeighborhoodHighlights
- Corner Lot
- 4-minute walk to Arlington Heights Station
- Balcony
- Westgate Elementary School Rated 10
- Walk-In Pantry
- 2-minute walk to Dunton Park
About This Home
As of August 2025SOPHICATED URBAN LIVING ABOVE ARLINGTON HTS. w/SUNSET VIEWS 10th flr. 2 bed 2 bth Split Mastr Suite, Dual Vanity, Showr/Tub, Upgraded Kitchen w/Pantry, Extended Counters Travertine Tile, Cust Solar Shades, Ceiling Fans, Glass Designer Doors, Recessed Lighting T/O Full Sz Wash & Dry, Energy Eff. Prog. Thermostat, Balcony, 2 Parking Spaces, Walk to Metra, Starbucks, Theatre, Shopping, Doorman EZ Access to #53 & I90
Last Agent to Sell the Property
Baird & Warner License #475126951 Listed on: 05/29/2013

Property Details
Home Type
- Condominium
Est. Annual Taxes
- $8,934
Year Built
- 2000
HOA Fees
- $604 per month
Parking
- Attached Garage
- Heated Garage
- Driveway
- Parking Included in Price
Home Design
- Brick Exterior Construction
- Slab Foundation
- Asphalt Rolled Roof
Kitchen
- Galley Kitchen
- Walk-In Pantry
- Oven or Range
- Microwave
- Dishwasher
- Disposal
Bedrooms and Bathrooms
- Primary Bathroom is a Full Bathroom
- Dual Sinks
- Soaking Tub
- Separate Shower
Laundry
- Dryer
- Washer
Utilities
- Forced Air Heating and Cooling System
- Lake Michigan Water
Additional Features
- Storage
- Balcony
- Property is near a bus stop
Community Details
- Pets Allowed
Listing and Financial Details
- $1,550 Seller Concession
Ownership History
Purchase Details
Home Financials for this Owner
Home Financials are based on the most recent Mortgage that was taken out on this home.Purchase Details
Home Financials for this Owner
Home Financials are based on the most recent Mortgage that was taken out on this home.Purchase Details
Home Financials for this Owner
Home Financials are based on the most recent Mortgage that was taken out on this home.Purchase Details
Home Financials for this Owner
Home Financials are based on the most recent Mortgage that was taken out on this home.Purchase Details
Purchase Details
Home Financials for this Owner
Home Financials are based on the most recent Mortgage that was taken out on this home.Purchase Details
Home Financials for this Owner
Home Financials are based on the most recent Mortgage that was taken out on this home.Similar Homes in the area
Home Values in the Area
Average Home Value in this Area
Purchase History
| Date | Type | Sale Price | Title Company |
|---|---|---|---|
| Warranty Deed | $465,000 | Ata National Title | |
| Warranty Deed | $349,000 | Chicago Title | |
| Warranty Deed | $333,000 | None Available | |
| Trustee Deed | $292,000 | None Available | |
| Interfamily Deed Transfer | -- | None Available | |
| Warranty Deed | $322,500 | First American | |
| Warranty Deed | $261,500 | 1St American Title |
Mortgage History
| Date | Status | Loan Amount | Loan Type |
|---|---|---|---|
| Open | $265,000 | New Conventional | |
| Previous Owner | $150,000 | New Conventional | |
| Previous Owner | $160,000 | New Conventional | |
| Previous Owner | $277,400 | No Value Available | |
| Previous Owner | $231,100 | New Conventional | |
| Previous Owner | $32,000 | Credit Line Revolving | |
| Previous Owner | $258,000 | Unknown | |
| Previous Owner | $243,000 | Unknown | |
| Previous Owner | $243,500 | Unknown | |
| Previous Owner | $243,500 | Unknown | |
| Previous Owner | $244,500 | Unknown | |
| Previous Owner | $245,300 | Balloon | |
| Previous Owner | $248,000 | No Value Available |
Property History
| Date | Event | Price | Change | Sq Ft Price |
|---|---|---|---|---|
| 08/04/2025 08/04/25 | Sold | $465,000 | +2.2% | $291 / Sq Ft |
| 05/31/2025 05/31/25 | Pending | -- | -- | -- |
| 05/27/2025 05/27/25 | For Sale | $455,000 | +30.4% | $284 / Sq Ft |
| 08/20/2021 08/20/21 | Sold | $349,000 | 0.0% | $218 / Sq Ft |
| 07/21/2021 07/21/21 | Pending | -- | -- | -- |
| 05/27/2021 05/27/21 | For Sale | $349,000 | +4.8% | $218 / Sq Ft |
| 11/02/2015 11/02/15 | Sold | $333,000 | -4.6% | $208 / Sq Ft |
| 09/14/2015 09/14/15 | Pending | -- | -- | -- |
| 08/31/2015 08/31/15 | For Sale | $349,000 | +19.5% | $218 / Sq Ft |
| 07/16/2013 07/16/13 | Sold | $292,000 | -1.0% | $183 / Sq Ft |
| 06/02/2013 06/02/13 | Pending | -- | -- | -- |
| 05/29/2013 05/29/13 | For Sale | $294,900 | -- | $184 / Sq Ft |
Tax History Compared to Growth
Tax History
| Year | Tax Paid | Tax Assessment Tax Assessment Total Assessment is a certain percentage of the fair market value that is determined by local assessors to be the total taxable value of land and additions on the property. | Land | Improvement |
|---|---|---|---|---|
| 2024 | $8,934 | $32,636 | $217 | $32,419 |
| 2023 | $8,605 | $32,636 | $217 | $32,419 |
| 2022 | $8,605 | $32,636 | $217 | $32,419 |
| 2021 | $7,344 | $27,728 | $131 | $27,597 |
| 2020 | $7,221 | $27,728 | $131 | $27,597 |
| 2019 | $7,178 | $30,767 | $131 | $30,636 |
| 2018 | $6,560 | $25,916 | $113 | $25,803 |
| 2017 | $6,500 | $25,916 | $113 | $25,803 |
| 2016 | $6,971 | $25,916 | $113 | $25,803 |
| 2015 | $6,201 | $21,000 | $99 | $20,901 |
| 2014 | $6,020 | $21,000 | $99 | $20,901 |
| 2013 | $5,133 | $21,000 | $99 | $20,901 |
Agents Affiliated with this Home
-
Max Kim
M
Seller's Agent in 2025
Max Kim
Century 21 Utmost
(630) 362-7333
2 in this area
11 Total Sales
-
Evan Dolinsky
E
Buyer's Agent in 2025
Evan Dolinsky
The McDonald Group
(847) 219-6588
2 in this area
38 Total Sales
-
Kevin Schuman
K
Seller's Agent in 2021
Kevin Schuman
The Listing Agency
(847) 370-7270
2 in this area
47 Total Sales
-
Dina Skinner

Seller's Agent in 2015
Dina Skinner
Compass
(224) 805-9801
50 Total Sales
-
Austin Hedley

Buyer's Agent in 2015
Austin Hedley
Keller Williams Success Realty
(847) 620-5892
16 Total Sales
-
Carol Wilcox
C
Seller's Agent in 2013
Carol Wilcox
Baird Warner
(847) 791-1284
3 in this area
15 Total Sales
Map
Source: Midwest Real Estate Data (MRED)
MLS Number: MRD08356582
APN: 03-29-349-033-1075
- 77 S Evergreen Ave Unit 1103
- 77 S Evergreen Ave Unit 403
- 110 S Evergreen Ave Unit 4CS
- 10 S Dunton Ave Unit 704
- 10 S Dunton Ave Unit 407
- 121 S Vail Ave Unit 401
- 151 W Wing St Unit 301
- 408 W Campbell St
- 318 W Wing St
- 411 N Arlington Heights Rd
- 330 W Miner St Unit 1C
- 354 W Miner St Unit 1B
- 315 S Beverly Ln
- 300 E Euclid Ave
- 300 W Fremont St
- 527 W Eastman St Unit 1A
- 907 Hamlin Ln
- 500 E Mayfair Rd
- 539 S Evergreen Ave
- 816 E Mayfair Rd
