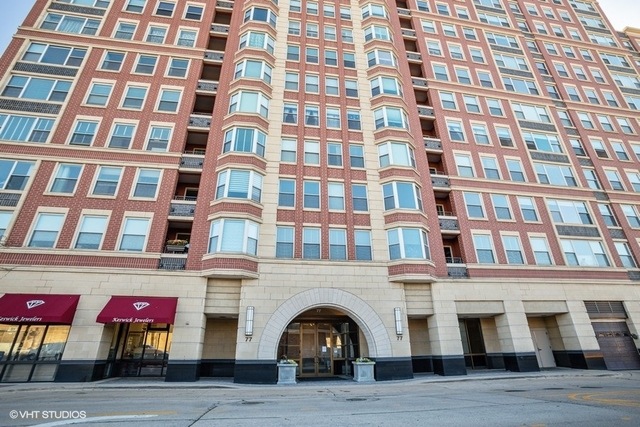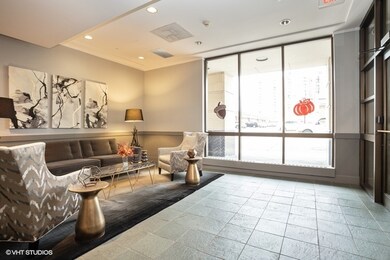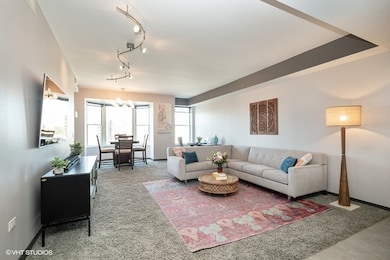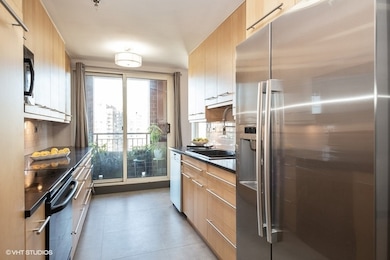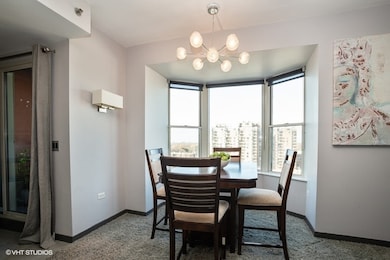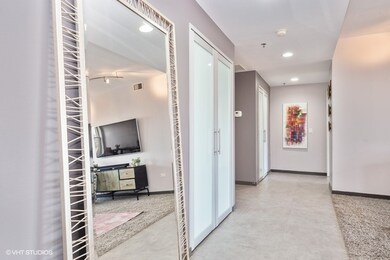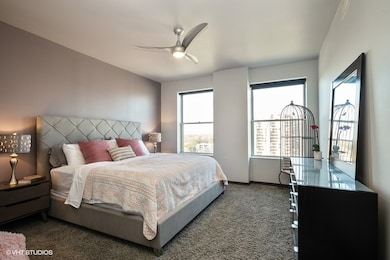
77 S Evergreen Ave Unit 1004 Arlington Heights, IL 60005
Arlington Heights Central Business District NeighborhoodHighlights
- Doorman
- 4-minute walk to Arlington Heights Station
- Lock-and-Leave Community
- Westgate Elementary School Rated 9+
- Fitness Center
- 2-minute walk to Dunton Park
About This Home
As of August 2021Beautiful unit in an outstanding location right in the heart of downtown Arlington Heights! Property features two bedrooms and two full baths as well as in-unit laundry. Upgraded kitchen features new, high-end appliances with beautiful stone counters and maple wood cabinetry. Bedrooms feature large walk-in closets and bathrooms feature walk-in shower and separate soaking tub. West facing balcony provides a gorgeous views of the sunsets. Two heated garage spaces next to the elevator for ease and convenience. Monthly assessments take care of practically all utilities, exercise room, party room, and 24/7 doorman. Nothing to do, but move in and enjoy all that downtown Arlington has to offer!
Last Agent to Sell the Property
The Listing Agency License #471020003 Listed on: 05/27/2021
Property Details
Home Type
- Condominium
Est. Annual Taxes
- $7,178
Year Built
- Built in 2000
HOA Fees
- $796 Monthly HOA Fees
Parking
- 2 Car Attached Garage
- Heated Garage
- Driveway
- Parking Included in Price
Home Design
- Brick Exterior Construction
- Asphalt Roof
- Concrete Perimeter Foundation
Interior Spaces
- 1,600 Sq Ft Home
- Combination Dining and Living Room
- Storage
- Home Security System
Kitchen
- Range
- Microwave
- High End Refrigerator
- Dishwasher
- Disposal
Bedrooms and Bathrooms
- 2 Bedrooms
- 2 Potential Bedrooms
- 2 Full Bathrooms
- Dual Sinks
- Soaking Tub
- Separate Shower
Laundry
- Laundry in unit
- Dryer
- Washer
Outdoor Features
- Balcony
Schools
- Westgate Elementary School
- South Middle School
- Rolling Meadows High School
Utilities
- Forced Air Heating and Cooling System
- Lake Michigan Water
Listing and Financial Details
- Homeowner Tax Exemptions
Community Details
Overview
- Association fees include heat, air conditioning, water, parking, insurance, doorman, tv/cable, exercise facilities, exterior maintenance, scavenger, snow removal, internet
- 94 Units
- .General Association, Phone Number (847) 459-0000
- Arlington Town Square Subdivision
- Property managed by First Service Residential
- Lock-and-Leave Community
- 13-Story Property
Amenities
- Doorman
- Party Room
- Service Elevator
- Package Room
- Community Storage Space
- Elevator
Recreation
- Fitness Center
Pet Policy
- Dogs and Cats Allowed
Security
- Resident Manager or Management On Site
- Carbon Monoxide Detectors
- Fire Sprinkler System
Ownership History
Purchase Details
Home Financials for this Owner
Home Financials are based on the most recent Mortgage that was taken out on this home.Purchase Details
Home Financials for this Owner
Home Financials are based on the most recent Mortgage that was taken out on this home.Purchase Details
Home Financials for this Owner
Home Financials are based on the most recent Mortgage that was taken out on this home.Purchase Details
Purchase Details
Home Financials for this Owner
Home Financials are based on the most recent Mortgage that was taken out on this home.Purchase Details
Home Financials for this Owner
Home Financials are based on the most recent Mortgage that was taken out on this home.Similar Homes in Arlington Heights, IL
Home Values in the Area
Average Home Value in this Area
Purchase History
| Date | Type | Sale Price | Title Company |
|---|---|---|---|
| Warranty Deed | $349,000 | Chicago Title | |
| Warranty Deed | $333,000 | None Available | |
| Trustee Deed | $292,000 | None Available | |
| Interfamily Deed Transfer | -- | None Available | |
| Warranty Deed | $322,500 | First American | |
| Warranty Deed | $261,500 | 1St American Title |
Mortgage History
| Date | Status | Loan Amount | Loan Type |
|---|---|---|---|
| Open | $150,000 | New Conventional | |
| Previous Owner | $160,000 | New Conventional | |
| Previous Owner | $277,400 | No Value Available | |
| Previous Owner | $231,100 | New Conventional | |
| Previous Owner | $32,000 | Credit Line Revolving | |
| Previous Owner | $258,000 | Unknown | |
| Previous Owner | $243,000 | Unknown | |
| Previous Owner | $243,500 | Unknown | |
| Previous Owner | $243,500 | Unknown | |
| Previous Owner | $244,500 | Unknown | |
| Previous Owner | $245,300 | Balloon | |
| Previous Owner | $248,000 | No Value Available |
Property History
| Date | Event | Price | Change | Sq Ft Price |
|---|---|---|---|---|
| 05/31/2025 05/31/25 | Pending | -- | -- | -- |
| 05/27/2025 05/27/25 | For Sale | $455,000 | +30.4% | $284 / Sq Ft |
| 08/20/2021 08/20/21 | Sold | $349,000 | 0.0% | $218 / Sq Ft |
| 07/21/2021 07/21/21 | Pending | -- | -- | -- |
| 05/27/2021 05/27/21 | For Sale | $349,000 | +4.8% | $218 / Sq Ft |
| 11/02/2015 11/02/15 | Sold | $333,000 | -4.6% | $208 / Sq Ft |
| 09/14/2015 09/14/15 | Pending | -- | -- | -- |
| 08/31/2015 08/31/15 | For Sale | $349,000 | +19.5% | $218 / Sq Ft |
| 07/16/2013 07/16/13 | Sold | $292,000 | -1.0% | $183 / Sq Ft |
| 06/02/2013 06/02/13 | Pending | -- | -- | -- |
| 05/29/2013 05/29/13 | For Sale | $294,900 | -- | $184 / Sq Ft |
Tax History Compared to Growth
Tax History
| Year | Tax Paid | Tax Assessment Tax Assessment Total Assessment is a certain percentage of the fair market value that is determined by local assessors to be the total taxable value of land and additions on the property. | Land | Improvement |
|---|---|---|---|---|
| 2024 | $8,934 | $32,636 | $217 | $32,419 |
| 2023 | $8,605 | $32,636 | $217 | $32,419 |
| 2022 | $8,605 | $32,636 | $217 | $32,419 |
| 2021 | $7,344 | $27,728 | $131 | $27,597 |
| 2020 | $7,221 | $27,728 | $131 | $27,597 |
| 2019 | $7,178 | $30,767 | $131 | $30,636 |
| 2018 | $6,560 | $25,916 | $113 | $25,803 |
| 2017 | $6,500 | $25,916 | $113 | $25,803 |
| 2016 | $6,971 | $25,916 | $113 | $25,803 |
| 2015 | $6,201 | $21,000 | $99 | $20,901 |
| 2014 | $6,020 | $21,000 | $99 | $20,901 |
| 2013 | $5,133 | $21,000 | $99 | $20,901 |
Agents Affiliated with this Home
-
Max Kim
M
Seller's Agent in 2025
Max Kim
Century 21 Utmost
(630) 362-7333
1 in this area
10 Total Sales
-
Kevin Schuman
K
Seller's Agent in 2021
Kevin Schuman
The Listing Agency
(847) 370-7270
2 in this area
46 Total Sales
-
Dina Skinner

Seller's Agent in 2015
Dina Skinner
Compass
(224) 805-9801
57 Total Sales
-
Austin Hedley

Buyer's Agent in 2015
Austin Hedley
Keller Williams Success Realty
(847) 620-5892
21 Total Sales
-
Carol Wilcox
C
Seller's Agent in 2013
Carol Wilcox
Baird Warner
(847) 791-1284
3 in this area
18 Total Sales
Map
Source: Midwest Real Estate Data (MRED)
MLS Number: 11101900
APN: 03-29-349-033-1075
- 77 S Evergreen Ave Unit 1103
- 77 S Evergreen Ave Unit 707
- 110 S Evergreen Ave Unit 4CS
- 110 S Dunton Ave Unit 4G
- 110 S Dunton Ave Unit 2A
- 110 S Dunton Ave Unit 2C
- 214 S Belmont Ave
- 235 S Dunton Ave
- 151 W Wing St Unit 301
- 26 S Chestnut Ave
- 406 S Evergreen Ave
- 408 W Campbell St
- 411 N Arlington Heights Rd
- 227 S Mitchell Ave
- 443 S Dunton Ave
- 510 W Sigwalt St
- 1 N Beverly Ln
- 9 N Beverly Ln
- 215 W Fremont St
- 16 E Euclid Ave
