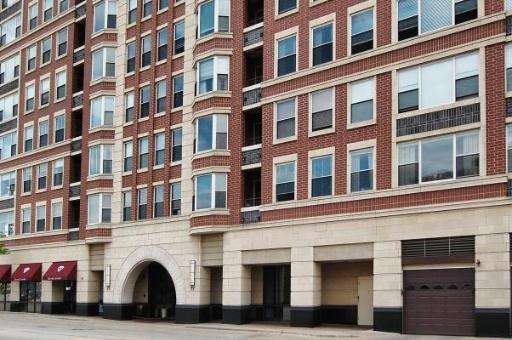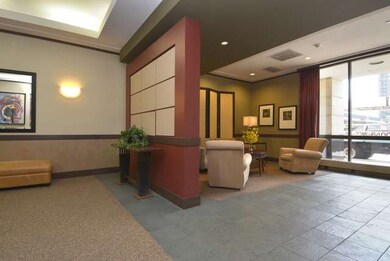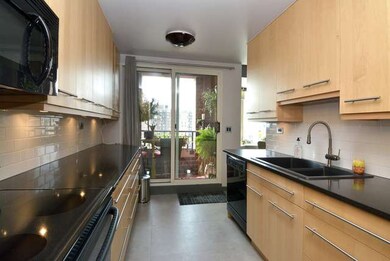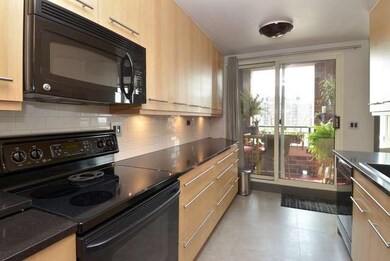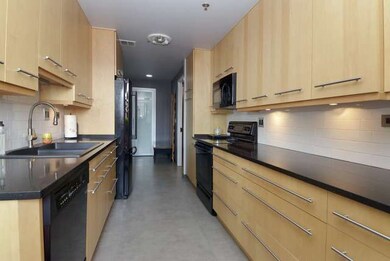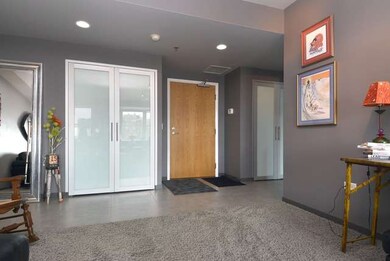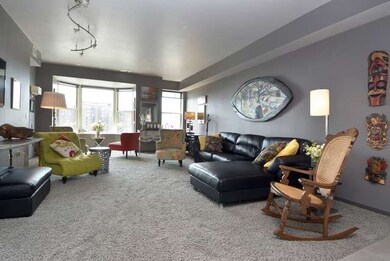
77 S Evergreen Ave Unit 1004 Arlington Heights, IL 60005
Arlington Heights Central Business District NeighborhoodHighlights
- Corner Lot
- 4-minute walk to Arlington Heights Station
- Balcony
- Westgate Elementary School Rated 9+
- Walk-In Pantry
- 2-minute walk to Dunton Park
About This Home
As of August 2021Location on the 10th floor, 2 parking spots, beautifully decorated and in the heart of DT Arlington Hts. What more can you ask for! This 2 bed 2 bath is like no other. Upgraded Kitchen w/Pantry, Extended Counters Travertine Tile, Ceiling Fans, Glass Designer Doors, Recessed Lighting thourghout Full Sz Wash & Dry and balcony. Lets not forget -walk to Metra, Starbucks, Theatre, restaurants shopping, and a Doorman
Property Details
Home Type
- Condominium
Est. Annual Taxes
- $8,934
Year Built
- 2000
HOA Fees
- $668 per month
Parking
- Attached Garage
- Heated Garage
- Driveway
- Parking Included in Price
- Garage Is Owned
Home Design
- Brick Exterior Construction
- Slab Foundation
- Asphalt Rolled Roof
Kitchen
- Galley Kitchen
- Walk-In Pantry
- Oven or Range
- Microwave
- Dishwasher
- Disposal
Bedrooms and Bathrooms
- Primary Bathroom is a Full Bathroom
- Dual Sinks
- Soaking Tub
- Separate Shower
Laundry
- Dryer
- Washer
Utilities
- Forced Air Heating and Cooling System
- Lake Michigan Water
Additional Features
- Storage
- Balcony
- Property is near a bus stop
Community Details
- Pets Allowed
Listing and Financial Details
- Homeowner Tax Exemptions
Ownership History
Purchase Details
Home Financials for this Owner
Home Financials are based on the most recent Mortgage that was taken out on this home.Purchase Details
Home Financials for this Owner
Home Financials are based on the most recent Mortgage that was taken out on this home.Purchase Details
Home Financials for this Owner
Home Financials are based on the most recent Mortgage that was taken out on this home.Purchase Details
Purchase Details
Home Financials for this Owner
Home Financials are based on the most recent Mortgage that was taken out on this home.Purchase Details
Home Financials for this Owner
Home Financials are based on the most recent Mortgage that was taken out on this home.Similar Homes in Arlington Heights, IL
Home Values in the Area
Average Home Value in this Area
Purchase History
| Date | Type | Sale Price | Title Company |
|---|---|---|---|
| Warranty Deed | $349,000 | Chicago Title | |
| Warranty Deed | $333,000 | None Available | |
| Trustee Deed | $292,000 | None Available | |
| Interfamily Deed Transfer | -- | None Available | |
| Warranty Deed | $322,500 | First American | |
| Warranty Deed | $261,500 | 1St American Title |
Mortgage History
| Date | Status | Loan Amount | Loan Type |
|---|---|---|---|
| Open | $150,000 | New Conventional | |
| Previous Owner | $160,000 | New Conventional | |
| Previous Owner | $277,400 | No Value Available | |
| Previous Owner | $231,100 | New Conventional | |
| Previous Owner | $32,000 | Credit Line Revolving | |
| Previous Owner | $258,000 | Unknown | |
| Previous Owner | $243,000 | Unknown | |
| Previous Owner | $243,500 | Unknown | |
| Previous Owner | $243,500 | Unknown | |
| Previous Owner | $244,500 | Unknown | |
| Previous Owner | $245,300 | Balloon | |
| Previous Owner | $248,000 | No Value Available |
Property History
| Date | Event | Price | Change | Sq Ft Price |
|---|---|---|---|---|
| 05/31/2025 05/31/25 | Pending | -- | -- | -- |
| 05/27/2025 05/27/25 | For Sale | $455,000 | +30.4% | $284 / Sq Ft |
| 08/20/2021 08/20/21 | Sold | $349,000 | 0.0% | $218 / Sq Ft |
| 07/21/2021 07/21/21 | Pending | -- | -- | -- |
| 05/27/2021 05/27/21 | For Sale | $349,000 | +4.8% | $218 / Sq Ft |
| 11/02/2015 11/02/15 | Sold | $333,000 | -4.6% | $208 / Sq Ft |
| 09/14/2015 09/14/15 | Pending | -- | -- | -- |
| 08/31/2015 08/31/15 | For Sale | $349,000 | +19.5% | $218 / Sq Ft |
| 07/16/2013 07/16/13 | Sold | $292,000 | -1.0% | $183 / Sq Ft |
| 06/02/2013 06/02/13 | Pending | -- | -- | -- |
| 05/29/2013 05/29/13 | For Sale | $294,900 | -- | $184 / Sq Ft |
Tax History Compared to Growth
Tax History
| Year | Tax Paid | Tax Assessment Tax Assessment Total Assessment is a certain percentage of the fair market value that is determined by local assessors to be the total taxable value of land and additions on the property. | Land | Improvement |
|---|---|---|---|---|
| 2024 | $8,934 | $32,636 | $217 | $32,419 |
| 2023 | $8,605 | $32,636 | $217 | $32,419 |
| 2022 | $8,605 | $32,636 | $217 | $32,419 |
| 2021 | $7,344 | $27,728 | $131 | $27,597 |
| 2020 | $7,221 | $27,728 | $131 | $27,597 |
| 2019 | $7,178 | $30,767 | $131 | $30,636 |
| 2018 | $6,560 | $25,916 | $113 | $25,803 |
| 2017 | $6,500 | $25,916 | $113 | $25,803 |
| 2016 | $6,971 | $25,916 | $113 | $25,803 |
| 2015 | $6,201 | $21,000 | $99 | $20,901 |
| 2014 | $6,020 | $21,000 | $99 | $20,901 |
| 2013 | $5,133 | $21,000 | $99 | $20,901 |
Agents Affiliated with this Home
-
Max Kim
M
Seller's Agent in 2025
Max Kim
Century 21 Utmost
(630) 362-7333
1 in this area
10 Total Sales
-
Kevin Schuman
K
Seller's Agent in 2021
Kevin Schuman
The Listing Agency
(847) 370-7270
2 in this area
46 Total Sales
-
Dina Skinner

Seller's Agent in 2015
Dina Skinner
Compass
(224) 805-9801
57 Total Sales
-
Austin Hedley

Buyer's Agent in 2015
Austin Hedley
Keller Williams Success Realty
(847) 620-5892
21 Total Sales
-
Carol Wilcox
C
Seller's Agent in 2013
Carol Wilcox
Baird Warner
(847) 791-1284
3 in this area
19 Total Sales
Map
Source: Midwest Real Estate Data (MRED)
MLS Number: MRD09026369
APN: 03-29-349-033-1075
- 77 S Evergreen Ave Unit 1103
- 77 S Evergreen Ave Unit 707
- 110 S Evergreen Ave Unit 4CS
- 110 S Dunton Ave Unit 4G
- 110 S Dunton Ave Unit 2A
- 110 S Dunton Ave Unit 2C
- 214 S Belmont Ave
- 235 S Dunton Ave
- 151 W Wing St Unit 301
- 26 S Chestnut Ave
- 406 S Evergreen Ave
- 408 W Campbell St
- 411 N Arlington Heights Rd
- 227 S Mitchell Ave
- 418 S Vail Ave
- 443 S Dunton Ave
- 510 W Sigwalt St
- 1 N Beverly Ln
- 9 N Beverly Ln
- 215 W Fremont St
