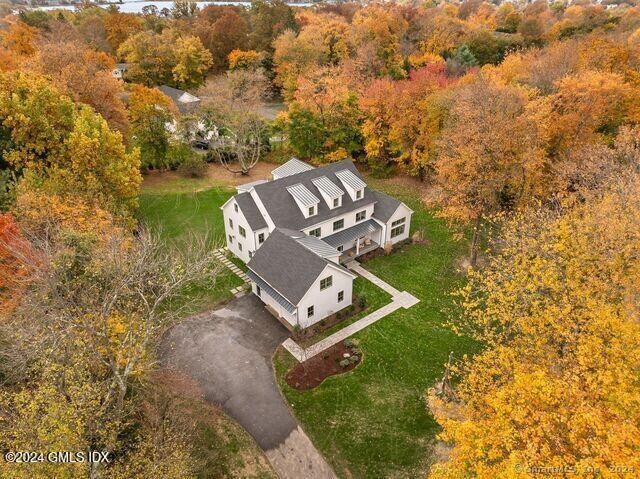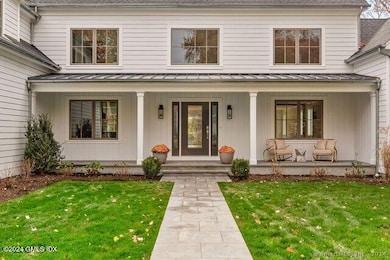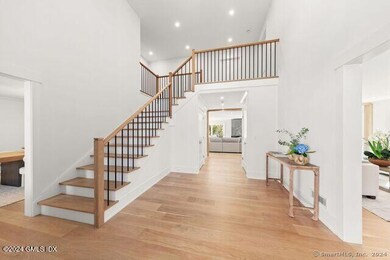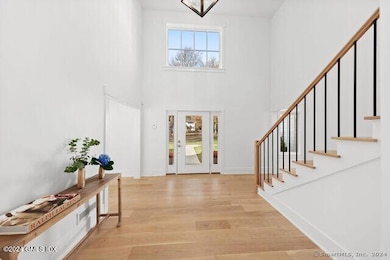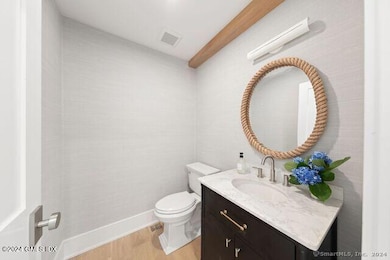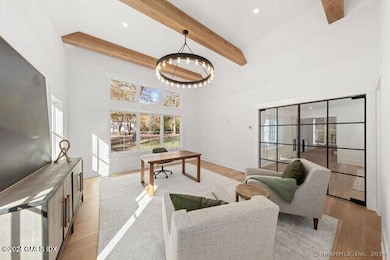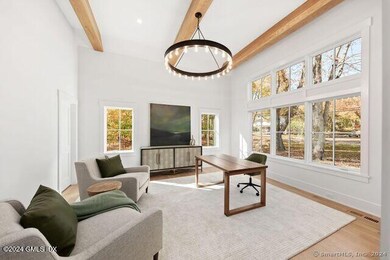
77 Stanton Rd Darien, CT 06820
Highlights
- Colonial Architecture
- Cathedral Ceiling
- Play Room
- Hindley Elementary School Rated A
- 1 Fireplace
- Breakfast Area or Nook
About This Home
As of January 2025Welcome Home to 77 Stanton Rd. Experience this stunning 2024 Full Renovation and Major Expansion on one of Darien's most Coveted Streets. North Star Development has taken it to the next level by teaming with the SOHO Group and Jody Deluca Interiors to create a clean, modern and sophisticated style with the functionality that every family desires. As you go into the Beautiful Two Story Foyer you immediately feel the bright light and warmth this house exudes. There is a formal dining room with a custom bar, formal living room that opens into a great room with a soap stone fireplace centered between two oversized sliding glass doors bringing you onto a large hardwood deck for easy entertaining. The kitchen features a 12 foot marble Island with seating for six. Sleek built-in pantry and a 72 inch wall of stainless steel refrigeration. The oversized windows, sliding glass doors and warm wood accents throughout make you feel this home is special. 6 bedrooms including a first floor Guest Suite and 6 baths as well as a powder room. The Primary Suite has a separate sleeping area and a spa like spacious open shower room with soaking tub and two shower heads. The large third floor is a flexible room with wet bar and dishwasher can be used for a fun rec room, lounge or second office. Let's not forget the mudroom off the garage with its very own dog shower! Perfectly sited on 1.2 acres in the Blue Ribbon Hindley School neighborhood. This home is not to be missed!
Last Agent to Sell the Property
Compass Connecticut, LLC License #RES.0767293 Listed on: 11/08/2024

Last Buyer's Agent
OUT-OF-TOWN BROKER
FOREIGN LISTING
Home Details
Home Type
- Single Family
Est. Annual Taxes
- $16,475
Year Built
- Built in 1955 | Remodeled in 2024
Lot Details
- Level Lot
- Property is zoned R-12
Parking
- 1 Car Garage
Home Design
- Colonial Architecture
- Asphalt Roof
Interior Spaces
- 6,200 Sq Ft Home
- Cathedral Ceiling
- 1 Fireplace
- Play Room
- Partial Basement
- Walkup Attic
Kitchen
- Breakfast Area or Nook
- Eat-In Kitchen
Bedrooms and Bathrooms
- 3 Bedrooms
- Walk-In Closet
Utilities
- Central Air
- Heating System Uses Propane
- Hot Water Heating System
- Gas Water Heater
Listing and Financial Details
- Assessor Parcel Number 035 46 72
Ownership History
Purchase Details
Home Financials for this Owner
Home Financials are based on the most recent Mortgage that was taken out on this home.Purchase Details
Home Financials for this Owner
Home Financials are based on the most recent Mortgage that was taken out on this home.Purchase Details
Similar Homes in Darien, CT
Home Values in the Area
Average Home Value in this Area
Purchase History
| Date | Type | Sale Price | Title Company |
|---|---|---|---|
| Warranty Deed | $4,180,000 | None Available | |
| Warranty Deed | $4,180,000 | None Available | |
| Warranty Deed | $1,870,000 | None Available | |
| Warranty Deed | $1,870,000 | None Available | |
| Warranty Deed | $1,870,000 | None Available | |
| Deed | $172,000 | -- |
Mortgage History
| Date | Status | Loan Amount | Loan Type |
|---|---|---|---|
| Open | $3,135,000 | Stand Alone Refi Refinance Of Original Loan | |
| Closed | $3,135,000 | Purchase Money Mortgage | |
| Previous Owner | $2,519,266 | Commercial |
Property History
| Date | Event | Price | Change | Sq Ft Price |
|---|---|---|---|---|
| 01/03/2025 01/03/25 | Sold | $4,180,000 | 0.0% | $674 / Sq Ft |
| 11/19/2024 11/19/24 | Pending | -- | -- | -- |
| 11/08/2024 11/08/24 | For Sale | $4,180,000 | -- | $674 / Sq Ft |
Tax History Compared to Growth
Tax History
| Year | Tax Paid | Tax Assessment Tax Assessment Total Assessment is a certain percentage of the fair market value that is determined by local assessors to be the total taxable value of land and additions on the property. | Land | Improvement |
|---|---|---|---|---|
| 2025 | $21,755 | $1,405,390 | $813,330 | $592,060 |
| 2024 | $16,475 | $1,121,540 | $813,330 | $308,210 |
| 2023 | $15,602 | $885,990 | $581,000 | $304,990 |
| 2022 | $15,266 | $885,990 | $581,000 | $304,990 |
| 2021 | $9,007 | $885,990 | $581,000 | $304,990 |
| 2020 | $14,495 | $885,990 | $581,000 | $304,990 |
| 2019 | $6,662 | $885,990 | $581,000 | $304,990 |
| 2018 | $9,047 | $1,027,530 | $652,190 | $375,340 |
| 2017 | $16,605 | $1,027,530 | $652,190 | $375,340 |
| 2016 | $16,204 | $1,027,530 | $652,190 | $375,340 |
| 2015 | $15,773 | $1,027,530 | $652,190 | $375,340 |
| 2014 | $15,423 | $1,027,530 | $652,190 | $375,340 |
Agents Affiliated with this Home
-
A
Seller's Agent in 2025
Angela Swift
Compass Connecticut, LLC
-
O
Buyer's Agent in 2025
OUT-OF-TOWN BROKER
FOREIGN LISTING
Map
Source: Greenwich Association of REALTORS®
MLS Number: 121728
APN: DARI-000046-000000-000072
- 66 Stanton Rd
- 47 Hollow Tree Ridge Rd
- 64 Gardiner St
- 22 Gardiner St
- 7 Glenwood Dr
- 24 Laforge Rd
- 39 Dubois St
- 166 Hollow Tree Ridge Rd
- 167 Hollow Tree Ridge Rd
- 16 Dubois St
- 14 Maple St
- 334 West Ave
- 347 West Ave
- 16 Lighthouse Way
- 33 Ridgeley St
- 97 Waterbury Ave
- 10 Holly Cove Cir
- 254 West Ave
- 365 West Ave
- 10 Duffys Ln
